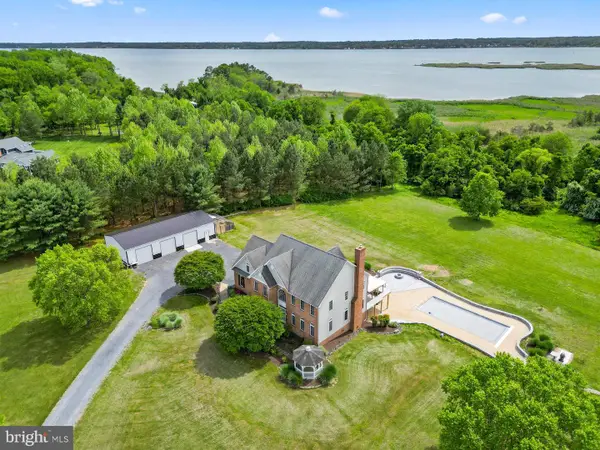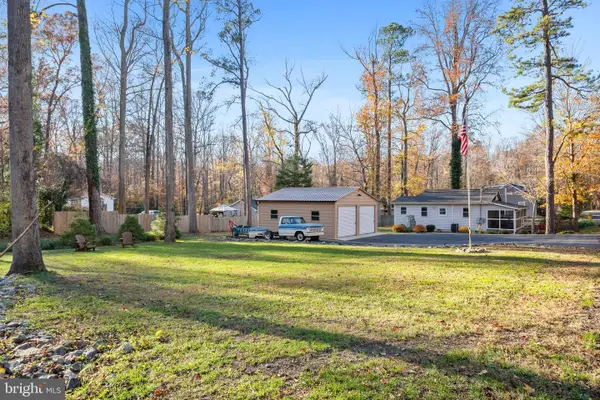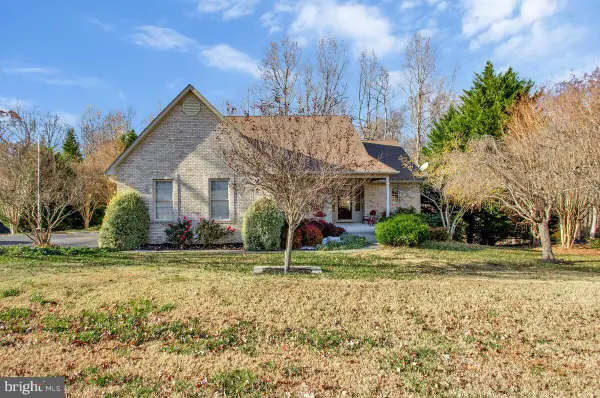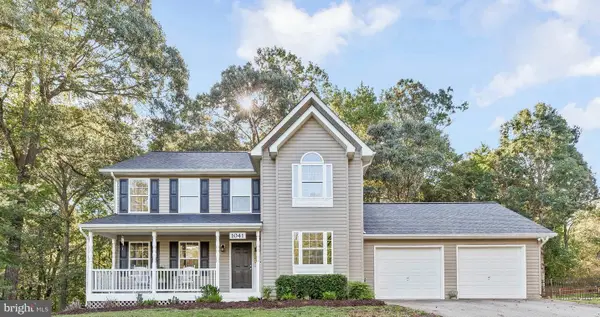5540 Wells Cove Dr, Saint Leonard, MD 20685
Local realty services provided by:Better Homes and Gardens Real Estate Valley Partners
5540 Wells Cove Dr,St Leonard, MD 20685
$515,000
- 3 Beds
- 2 Baths
- 2,590 sq. ft.
- Single family
- Pending
Listed by: pamela zouppas brown
Office: berkshire hathaway homeservices penfed realty
MLS#:MDCA2023672
Source:BRIGHTMLS
Price summary
- Price:$515,000
- Price per sq. ft.:$198.84
About this home
Discover this charming retreat nestled adjacent to tranquil wetlands, offering seasonal water views of Wells Cove and a serene natural setting. The main level features a cozy living area with a wood burning fireplace and the lower level a wood-burning stove, perfect for relaxing or entertaining guests.
One of the standout features of this property is the spacious detached car garage—truly a car lover's dream—with one hydraulic car lift and one electric car lift providing exceptional convenience for vehicle enthusiasts or DIY projects. The garage and lifts convey with full price offer making it an ideal space for automotive hobbies.
Set on nearly 2 acres of lush outdoor space, this private residence offers ample opportunities for outdoor activities, gardening, or future expansions. Enjoy peace and privacy in a quiet neighborhood, all while being surrounded by natural beauty.
Don't miss the chance to own this exceptional home that combines comfort, functionality, and exceptional vehicle amenities!
Contact an agent
Home facts
- Year built:1988
- Listing ID #:MDCA2023672
- Added:57 day(s) ago
- Updated:December 13, 2025 at 08:43 AM
Rooms and interior
- Bedrooms:3
- Total bathrooms:2
- Full bathrooms:2
- Living area:2,590 sq. ft.
Heating and cooling
- Cooling:Ceiling Fan(s), Central A/C, Programmable Thermostat, Whole House Exhaust Ventilation
- Heating:Central, Electric, Heat Pump(s), Programmable Thermostat, Wood Burn Stove
Structure and exterior
- Roof:Architectural Shingle
- Year built:1988
- Building area:2,590 sq. ft.
- Lot area:1.92 Acres
Utilities
- Water:Well
- Sewer:Private Septic Tank, Septic Exists
Finances and disclosures
- Price:$515,000
- Price per sq. ft.:$198.84
- Tax amount:$4,493 (2024)
New listings near 5540 Wells Cove Dr
- New
 $625,000Active6 beds 4 baths4,069 sq. ft.
$625,000Active6 beds 4 baths4,069 sq. ft.7420 Mayflower, SAINT LEONARD, MD 20685
MLS# MDCA2024358Listed by: EXP REALTY, LLC - New
 $1,380,000Active6 beds 4 baths4,944 sq. ft.
$1,380,000Active6 beds 4 baths4,944 sq. ft.5100 Williams Wharf Rd, ST LEONARD, MD 20685
MLS# MDCA2024294Listed by: SMART REALTY, LLC  $330,000Pending3 beds 2 baths982 sq. ft.
$330,000Pending3 beds 2 baths982 sq. ft.6015 Poplar Rd, ST LEONARD, MD 20685
MLS# MDCA2024208Listed by: CENTURY 21 NEW MILLENNIUM $715,000Active4 beds 4 baths3,965 sq. ft.
$715,000Active4 beds 4 baths3,965 sq. ft.220 Sandhill Ct, ST LEONARD, MD 20685
MLS# MDCA2024212Listed by: EXP REALTY, LLC $465,000Active4 beds 2 baths1,591 sq. ft.
$465,000Active4 beds 2 baths1,591 sq. ft.4450 Lancaster Dr, ST LEONARD, MD 20685
MLS# MDCA2023966Listed by: RE/MAX ONE $499,900Active3 beds 3 baths3,103 sq. ft.
$499,900Active3 beds 3 baths3,103 sq. ft.7270 Mackall Rd, ST LEONARD, MD 20685
MLS# MDCA2024090Listed by: KELLER WILLIAMS SELECT REALTORS OF ANNAPOLIS $399,900Active4 beds 2 baths1,908 sq. ft.
$399,900Active4 beds 2 baths1,908 sq. ft.6756 Aralia Ave, ST LEONARD, MD 20685
MLS# MDCA2024052Listed by: RE/MAX UNITED REAL ESTATE $119,000Active3.34 Acres
$119,000Active3.34 Acres2745 Vivians Way, ST LEONARD, MD 20685
MLS# MDCA2023980Listed by: EXP REALTY, LLC $559,900Active4 beds 4 baths2,980 sq. ft.
$559,900Active4 beds 4 baths2,980 sq. ft.1041 Kings Creek Dr, ST LEONARD, MD 20685
MLS# MDCA2023912Listed by: JPAR REAL ESTATE PROFESSIONALS
