222 Chestnut, Saint Michaels, MD 21663
Local realty services provided by:Better Homes and Gardens Real Estate Community Realty
222 Chestnut,Saint Michaels, MD 21663
$2,250,000
- 3 Beds
- 3 Baths
- 2,284 sq. ft.
- Single family
- Active
Listed by: brian k gearhart
Office: benson & mangold, llc.
MLS#:MDTA2011446
Source:BRIGHTMLS
Price summary
- Price:$2,250,000
- Price per sq. ft.:$985.11
About this home
A unique opportunity to own a completely renovated home in the heart of town featuring four deep-water, dedicated boat slips. Located at the end of one of the most coveted, tree-lined streets in St. Michaels, this home is surrounded by beautifully restored historic properties and offers incredible views of St. Michaels Harbor. The current owners have thoughtfully renovated this 3-bedroom, 2.5-bath home inside and out, showcasing coastal décor by a local designer. The home lives comfortably and is designed for both relaxed everyday living and effortless entertaining. Enjoy a covered front porch and balconies off the bedrooms, all with breathtaking views of the harbor. Additional highlights include a fenced-in yard, beautiful professional landscaping, and a rebuilt bulkhead. Ideally located just a short walk to the town’s restaurants, bars, museums, and shops—this home allows you to fully enjoy the charm and lifestyle of historic St. Michaels. Offered completely turnkey .
Contact an agent
Home facts
- Year built:1996
- Listing ID #:MDTA2011446
- Added:117 day(s) ago
- Updated:November 15, 2025 at 04:12 PM
Rooms and interior
- Bedrooms:3
- Total bathrooms:3
- Full bathrooms:2
- Half bathrooms:1
- Living area:2,284 sq. ft.
Heating and cooling
- Cooling:Central A/C
- Heating:Electric, Heat Pump(s)
Structure and exterior
- Roof:Architectural Shingle
- Year built:1996
- Building area:2,284 sq. ft.
- Lot area:0.17 Acres
Utilities
- Water:Public
- Sewer:Public Sewer
Finances and disclosures
- Price:$2,250,000
- Price per sq. ft.:$985.11
- Tax amount:$13,297 (2025)
New listings near 222 Chestnut
- Open Sun, 12 to 2pmNew
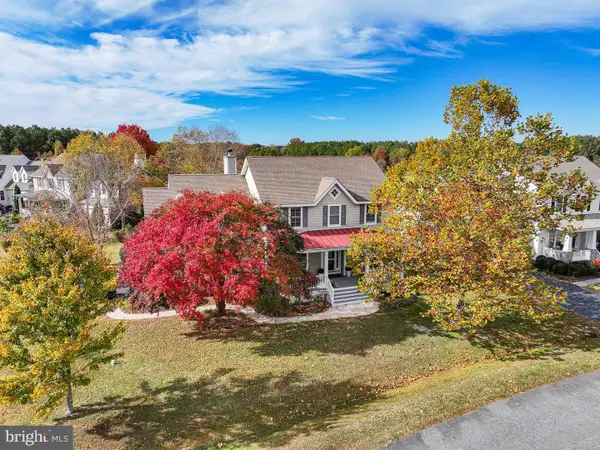 $795,000Active3 beds 3 baths3,166 sq. ft.
$795,000Active3 beds 3 baths3,166 sq. ft.24912 Back Creek Dr, ST MICHAELS, MD 21663
MLS# MDTA2012230Listed by: BENSON & MANGOLD, LLC - Open Sun, 11am to 1pm
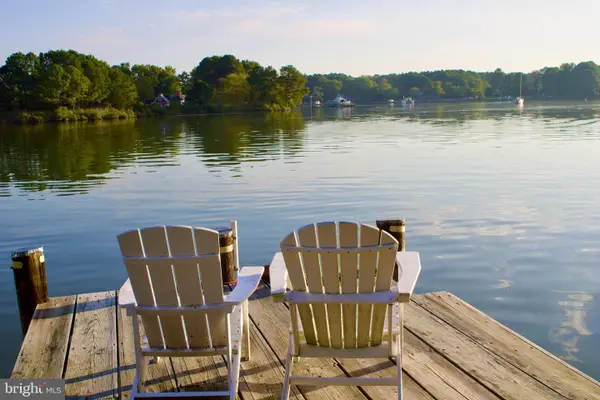 $1,195,000Active3 beds 3 baths1,612 sq. ft.
$1,195,000Active3 beds 3 baths1,612 sq. ft.24318 Oakwood Park Rd, SAINT MICHAELS, MD 21663
MLS# MDTA2012154Listed by: COMPASS 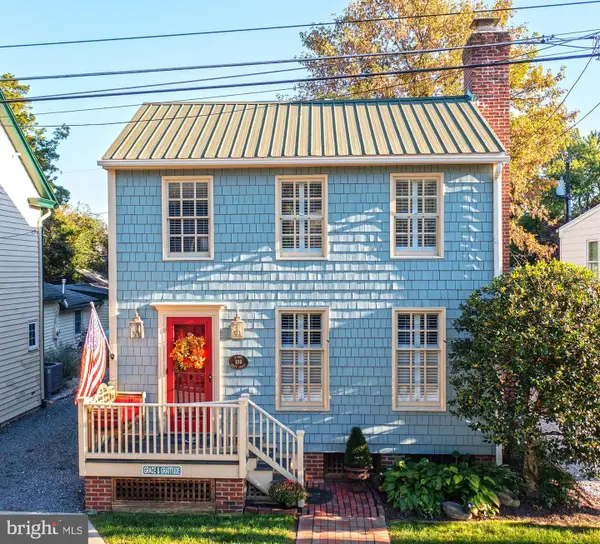 $780,000Pending3 beds 2 baths2,068 sq. ft.
$780,000Pending3 beds 2 baths2,068 sq. ft.106 Grace St, SAINT MICHAELS, MD 21663
MLS# MDTA2012124Listed by: CHESAPEAKE BAY REAL ESTATE PLUS, LLC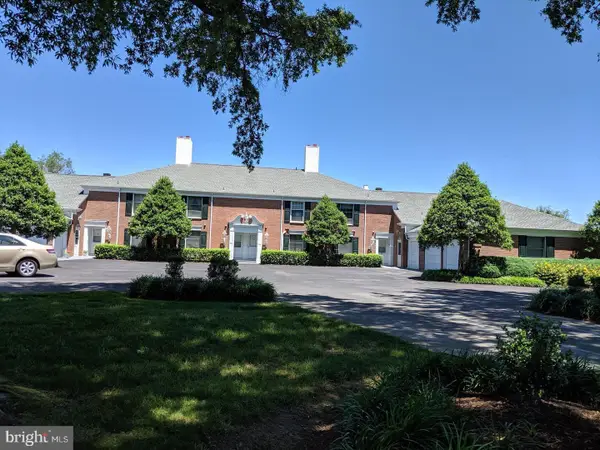 $385,000Active2 beds 3 baths1,800 sq. ft.
$385,000Active2 beds 3 baths1,800 sq. ft.9545 Quail Hollow #205, SAINT MICHAELS, MD 21663
MLS# MDTA2012128Listed by: LONG & FOSTER REAL ESTATE, INC.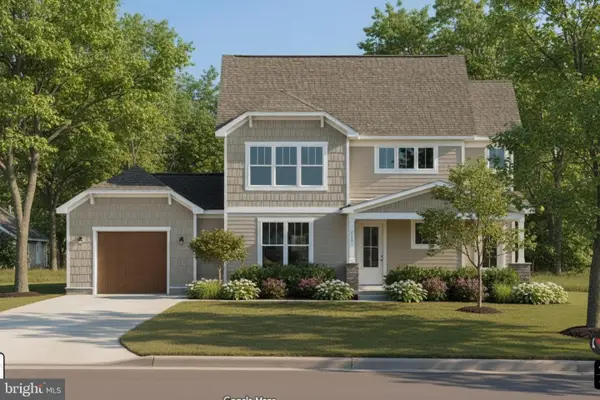 $859,900Active3 beds 3 baths2,027 sq. ft.
$859,900Active3 beds 3 baths2,027 sq. ft.807 Radcliff Ave, ST MICHAELS, MD 21663
MLS# MDTA2012116Listed by: LONG & FOSTER REAL ESTATE, INC. $895,000Pending2.73 Acres
$895,000Pending2.73 AcresBozman Neavitt, SAINT MICHAELS, MD 21663
MLS# MDTA2011976Listed by: BENSON & MANGOLD, LLC $1,850,000Pending3 beds 2 baths2,717 sq. ft.
$1,850,000Pending3 beds 2 baths2,717 sq. ft.23869 New Land Dr, SAINT MICHAELS, MD 21663
MLS# MDTA2011984Listed by: MEREDITH FINE PROPERTIES $1,850,000Pending3 beds 2 baths2,717 sq. ft.
$1,850,000Pending3 beds 2 baths2,717 sq. ft.23869 New Land Dr, SAINT MICHAELS, MD 21663
MLS# MDTA2011962Listed by: MEREDITH FINE PROPERTIES $479,999Active3 beds 2 baths1,500 sq. ft.
$479,999Active3 beds 2 baths1,500 sq. ft.216 Brooks, SAINT MICHAELS, MD 21663
MLS# MDTA2011960Listed by: LPT REALTY, LLC- Open Sat, 11am to 1pm
 $499,900Active2 beds 2 baths960 sq. ft.
$499,900Active2 beds 2 baths960 sq. ft.207 Dodson, SAINT MICHAELS, MD 21663
MLS# MDTA2011910Listed by: BENSON & MANGOLD, LLC
