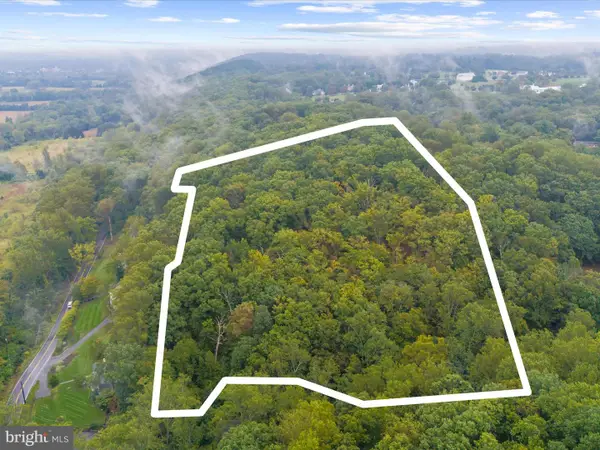10606 Candlewick Rd, Stevenson, MD 21153
Local realty services provided by:Better Homes and Gardens Real Estate Community Realty
Listed by: jael thomas
Office: pearson smith realty, llc.
MLS#:MDBC2136808
Source:BRIGHTMLS
Price summary
- Price:$2,550,000
- Price per sq. ft.:$282.64
About this home
Welcome home, a rare gem in the heart of Stevenson offering over 10,000 square feet of elegant living space. With 7 spacious bedrooms and 9 bathrooms, this estate was designed for comfort, entertainment, and multi-generational living.
Set on a beautiful 2-acre lot in one of the most prestigious communities, this home blends classic elegance with lifestyle amenities. The chef’s kitchen is the centerpiece of the home—perfectly outfitted for both everyday living and grand entertaining. Additional highlights include a built-in movie theatre, a private guest apartment suite, and a resort-style outdoor pool with pool house that make this property truly one-of-a-kind.
This estate is being offered lower than market value, presenting a fantastic investment opportunity. With just a few minor upgrades and modern touches, you can unlock tremendous value and instant equity. Sellers are also offering concessions to help with improvements, making this an unbeatable chance to secure luxury at an incredible price point.
Just 5 minutes from the highway for quick access to the Baltimore Harbor, Towson College, and beyond—yet it’s perfectly tucked away in privacy, offering a serene retreat from it all. Local conveniences, including top-rated schools, fine dining, boutique shopping, and country clubs, are only minutes away. Whether you’re seeking a forever home or an investment with exceptional upside, 10606 Candlewick Rd delivers unmatched space, luxury, and potential.
Contact an agent
Home facts
- Year built:1995
- Listing ID #:MDBC2136808
- Added:158 day(s) ago
- Updated:February 12, 2026 at 06:35 AM
Rooms and interior
- Bedrooms:7
- Total bathrooms:9
- Full bathrooms:6
- Half bathrooms:3
- Living area:9,022 sq. ft.
Heating and cooling
- Cooling:Central A/C
- Heating:Forced Air, Propane - Owned
Structure and exterior
- Roof:Asphalt, Shingle
- Year built:1995
- Building area:9,022 sq. ft.
- Lot area:2 Acres
Schools
- High school:PIKESVILLE
- Middle school:PIKESVILLE
- Elementary school:FORT GARRISON
Utilities
- Water:Well
- Sewer:Private Septic Tank, Private Sewer
Finances and disclosures
- Price:$2,550,000
- Price per sq. ft.:$282.64
- Tax amount:$31,916 (2024)


