1102 Chesapeake Dr, STEVENSVILLE, MD 21666
Local realty services provided by:Better Homes and Gardens Real Estate Maturo

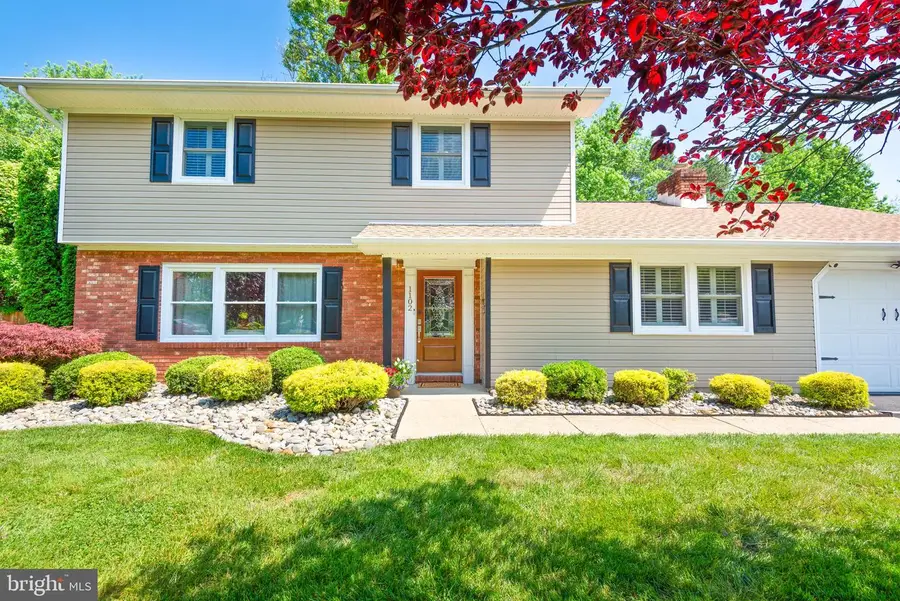
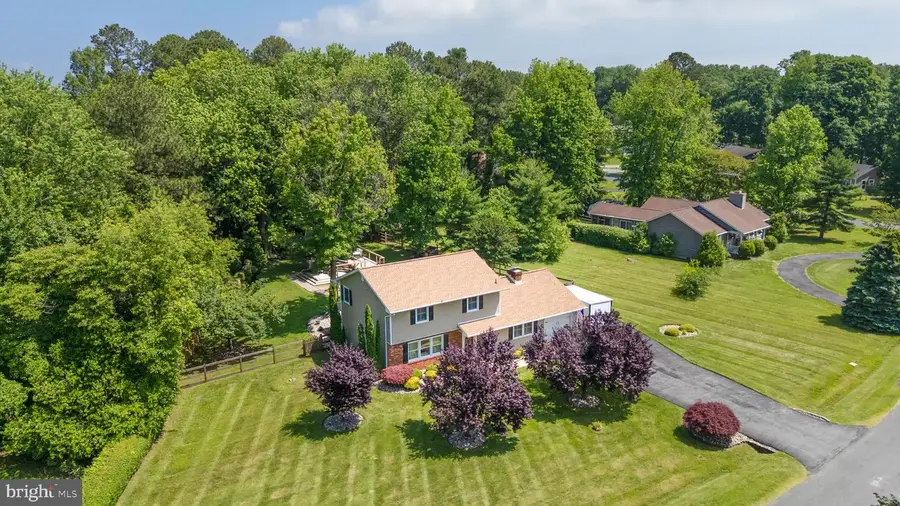
1102 Chesapeake Dr,STEVENSVILLE, MD 21666
$615,000
- 4 Beds
- 3 Baths
- 2,073 sq. ft.
- Single family
- Pending
Listed by:lisa marie boyer
Office:compass
MLS#:MDQA2013608
Source:BRIGHTMLS
Price summary
- Price:$615,000
- Price per sq. ft.:$296.67
- Monthly HOA dues:$12.5
About this home
** Sellers have a 2.75% FHA assumable loan of approximately $400k**
Welcome to this beautifully maintained 4-bedroom, 2.5-bath Colonial nestled in the desirable water-privileged Bay City community of Stevensville. Situated on over half an acre and just steps from the water, this home has it all and is just minutes from the Bay Bridge!
The light-filled main level features gorgeous hardwood floors throughout and the well-designed layout provides spacious living areas flowing nicely into the updated kitchen complete with an eat-in area, kitchen island, stainless steel appliances and generous storage. The sunny Florida room located off the kitchen offers endless possibilities for daily use and overlooks the expansive backyard oasis - it is the perfect spot for morning coffee! Once you step outside and take in the thoughtfully designed space, you can choose to enjoy the patio area that has room for grilling and seating or relax on the separate deck that doubles as a custom-built playset. Sitting atop the deck you will be able to take in the sunset and water views of the Chesapeake Bay from your very own backyard!
Back inside you will find the upper level offers a peaceful primary suite with an oversized closet and private bath along with three additional spacious bedrooms and a shared hall bath. Other features of the home include an oversized garage and attic with ample storage.
Community amenities include water access, a boat ramp, playgrounds and much more! Get the best of both worlds with all that Kent Island has to offer and an easy commute to Annapolis, DC and Baltimore.
Contact an agent
Home facts
- Year built:1979
- Listing Id #:MDQA2013608
- Added:72 day(s) ago
- Updated:August 16, 2025 at 07:27 AM
Rooms and interior
- Bedrooms:4
- Total bathrooms:3
- Full bathrooms:2
- Half bathrooms:1
- Living area:2,073 sq. ft.
Heating and cooling
- Cooling:Ceiling Fan(s), Central A/C
- Heating:Electric, Heat Pump(s)
Structure and exterior
- Roof:Composite, Shingle
- Year built:1979
- Building area:2,073 sq. ft.
- Lot area:0.52 Acres
Schools
- High school:KENT ISLAND
Utilities
- Water:Public
- Sewer:Public Sewer
Finances and disclosures
- Price:$615,000
- Price per sq. ft.:$296.67
- Tax amount:$3,169 (2019)
New listings near 1102 Chesapeake Dr
- New
 $503,000Active4 beds 2 baths1,500 sq. ft.
$503,000Active4 beds 2 baths1,500 sq. ft.920 Petinot Pl, STEVENSVILLE, MD 21666
MLS# MDQA2014484Listed by: COMPASS - New
 $139,500Active0.28 Acres
$139,500Active0.28 Acres224 Wicomico Rd, STEVENSVILLE, MD 21666
MLS# MDQA2014518Listed by: ROSENDALE REALTY - Open Sat, 11am to 1pmNew
 $1,625,000Active3 beds 3 baths2,246 sq. ft.
$1,625,000Active3 beds 3 baths2,246 sq. ft.124 Eareckson Ln, STEVENSVILLE, MD 21666
MLS# MDQA2014450Listed by: ROSENDALE REALTY - Coming Soon
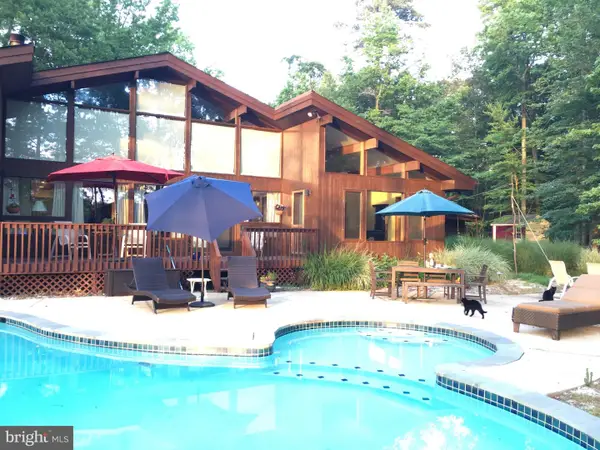 $1,150,000Coming Soon4 beds 3 baths
$1,150,000Coming Soon4 beds 3 baths108 Eareckson Ln, STEVENSVILLE, MD 21666
MLS# MDQA2014456Listed by: CHANEY HOMES, LLC - Open Sat, 11am to 1pmNew
 $445,000Active3 beds 2 baths1,656 sq. ft.
$445,000Active3 beds 2 baths1,656 sq. ft.906 May Ln, STEVENSVILLE, MD 21666
MLS# MDQA2014468Listed by: EXP REALTY, LLC - Open Sat, 2 to 4pmNew
 $1,190,000Active4 beds 4 baths3,600 sq. ft.
$1,190,000Active4 beds 4 baths3,600 sq. ft.305 N Lake, STEVENSVILLE, MD 21666
MLS# MDQA2013948Listed by: KELLER WILLIAMS FLAGSHIP - New
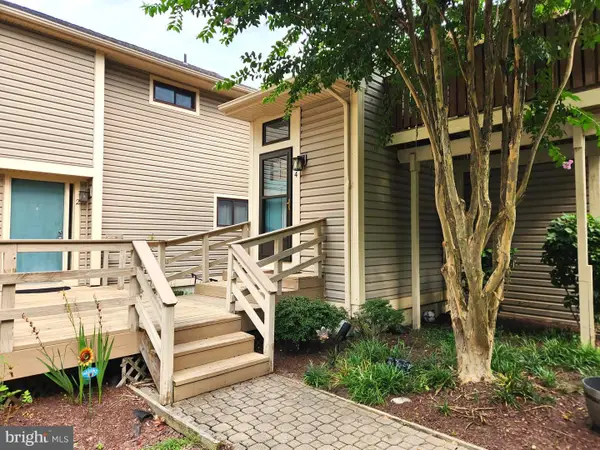 $275,000Active3 beds 2 baths1,032 sq. ft.
$275,000Active3 beds 2 baths1,032 sq. ft.18-d Mariners Way #4, STEVENSVILLE, MD 21666
MLS# MDQA2014446Listed by: COLDWELL BANKER WATERMAN REALTY - New
 $709,900Active4 beds 3 baths2,791 sq. ft.
$709,900Active4 beds 3 baths2,791 sq. ft.629 Warbler Way, CHESTER, MD 21619
MLS# MDQA2014448Listed by: KOVO REALTY - Open Sun, 11am to 1pm
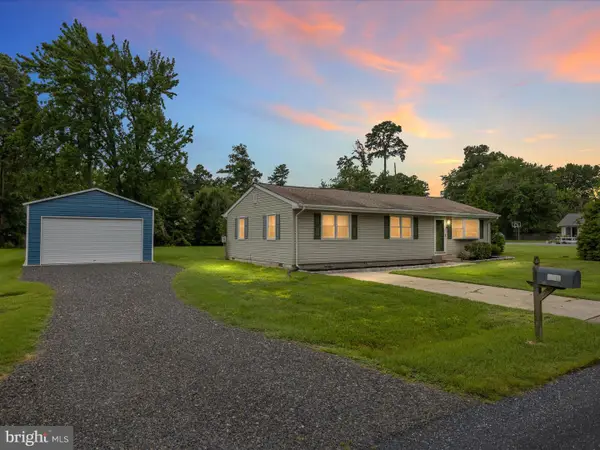 $415,000Active3 beds 2 baths1,152 sq. ft.
$415,000Active3 beds 2 baths1,152 sq. ft.116 Talbot Rd, STEVENSVILLE, MD 21666
MLS# MDQA2014430Listed by: REAL BROKER, LLC - ANNAPOLIS 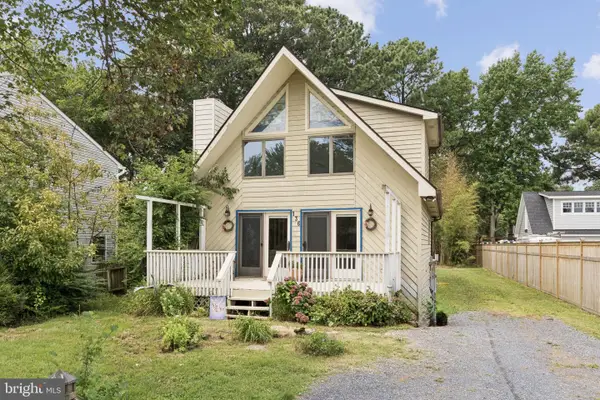 $399,000Active3 beds 2 baths1,152 sq. ft.
$399,000Active3 beds 2 baths1,152 sq. ft.136 Allegany Rd, STEVENSVILLE, MD 21666
MLS# MDQA2014270Listed by: LONG & FOSTER REAL ESTATE, INC.
