114 Birch Rd, Stevensville, MD 21666
Local realty services provided by:Better Homes and Gardens Real Estate Cassidon Realty
114 Birch Rd,Stevensville, MD 21666
$499,900
- 4 Beds
- 2 Baths
- 1,856 sq. ft.
- Single family
- Pending
Listed by: gregory a bennett jr.
Office: five star real estate
MLS#:MDQA2015490
Source:BRIGHTMLS
Price summary
- Price:$499,900
- Price per sq. ft.:$269.34
- Monthly HOA dues:$5
About this home
Experience elevated living in this beautifully reimagined 4-bedroom, 2 full bath residence where modern elegance meets coastal charm. Every inch of this home has been luxuriously renovated with the finest materials and craftsmanship — including designer flooring, premium kitchen appliances, energy-efficient windows, and a state-of-the-art central air conditioning system. The open-concept layout flows effortlessly, featuring a spacious living room, sophisticated formal dining area, and an expansive great room perfect for entertaining in style. The serene primary suite offers a spa-inspired bathroom with luxurious finishes, creating the perfect retreat for relaxation and comfort. Outdoors, enjoy a sprawling front yard and a large, partially fenced backyard offering endless possibilities for outdoor gatherings, gardens, or even a future pool. Nestled in an exclusive water-access community, this home provides a rare opportunity to enjoy refined living with convenient access to serene waterfront amenities.
Every detail has been perfected — this is where modern luxury meets timeless design.
Contact an agent
Home facts
- Year built:1978
- Listing ID #:MDQA2015490
- Added:119 day(s) ago
- Updated:February 26, 2026 at 08:39 AM
Rooms and interior
- Bedrooms:4
- Total bathrooms:2
- Full bathrooms:2
- Living area:1,856 sq. ft.
Heating and cooling
- Cooling:Ceiling Fan(s), Central A/C
- Heating:Central, Electric, Heat Pump(s), Wood Burn Stove
Structure and exterior
- Roof:Architectural Shingle
- Year built:1978
- Building area:1,856 sq. ft.
- Lot area:0.34 Acres
Schools
- High school:KENT ISLAND
- Middle school:MATAPEAKE
- Elementary school:MATAPEAKE
Utilities
- Water:Private/Community Water
- Sewer:Community Septic Tank
Finances and disclosures
- Price:$499,900
- Price per sq. ft.:$269.34
- Tax amount:$2,759 (2024)
New listings near 114 Birch Rd
- Coming Soon
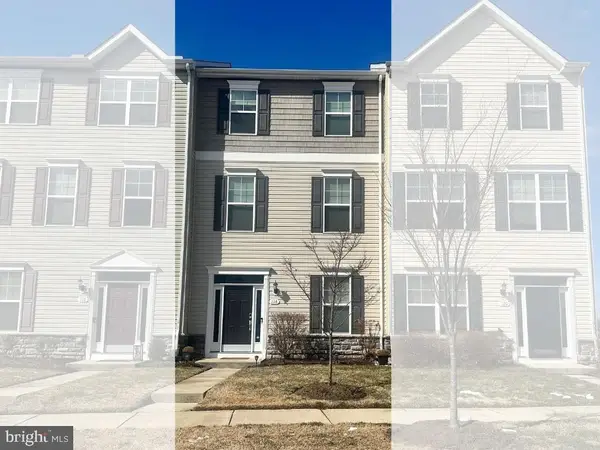 $459,000Coming Soon3 beds 3 baths
$459,000Coming Soon3 beds 3 baths116 Anthony Ln, STEVENSVILLE, MD 21666
MLS# MDQA2016196Listed by: WILSON REALTY & STAGING LLC - Coming Soon
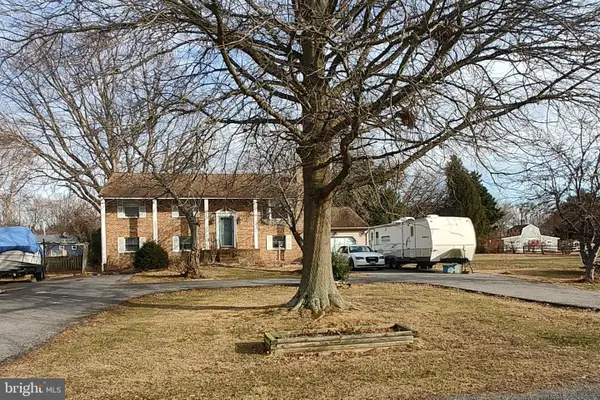 $499,900Coming Soon3 beds 3 baths
$499,900Coming Soon3 beds 3 baths117 Bay Dr, STEVENSVILLE, MD 21666
MLS# MDQA2016248Listed by: RE/MAX ONE - New
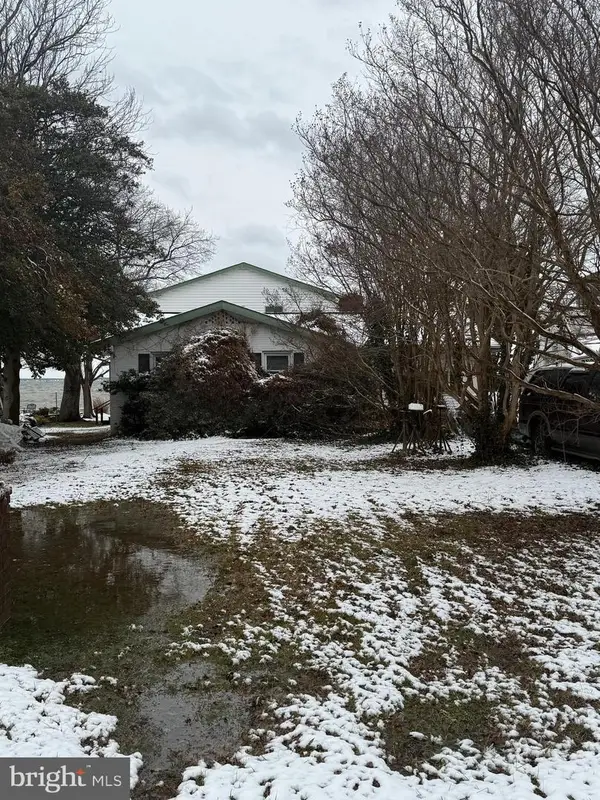 $550,000Active3 beds 2 baths2,139 sq. ft.
$550,000Active3 beds 2 baths2,139 sq. ft.136 Bay Dr, STEVENSVILLE, MD 21666
MLS# MDQA2016220Listed by: TAYLOR PROPERTIES - New
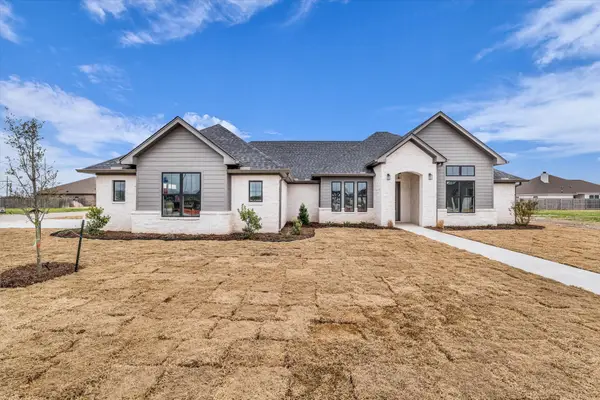 $625,000Active4 beds 3 baths2,577 sq. ft.
$625,000Active4 beds 3 baths2,577 sq. ft.115 Cattail Court, Robinson, TX 76706
MLS# 21181742Listed by: GRACELAND REAL ESTATE - Coming Soon
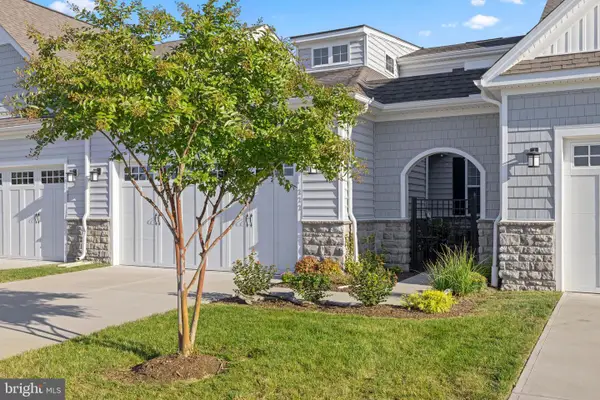 $624,900Coming Soon3 beds 3 baths
$624,900Coming Soon3 beds 3 baths222 Moorings Cir #126, STEVENSVILLE, MD 21666
MLS# MDQA2016216Listed by: COLDWELL BANKER CHESAPEAKE REAL ESTATE COMPANY - Coming Soon
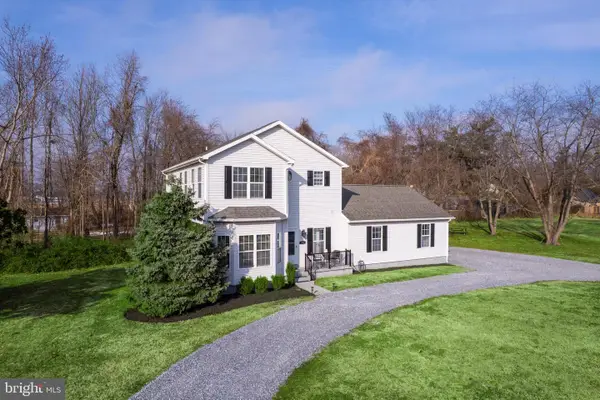 $569,000Coming Soon3 beds 3 baths
$569,000Coming Soon3 beds 3 baths326 S Carolina Rd, STEVENSVILLE, MD 21666
MLS# MDQA2015860Listed by: SAMSON PROPERTIES - New
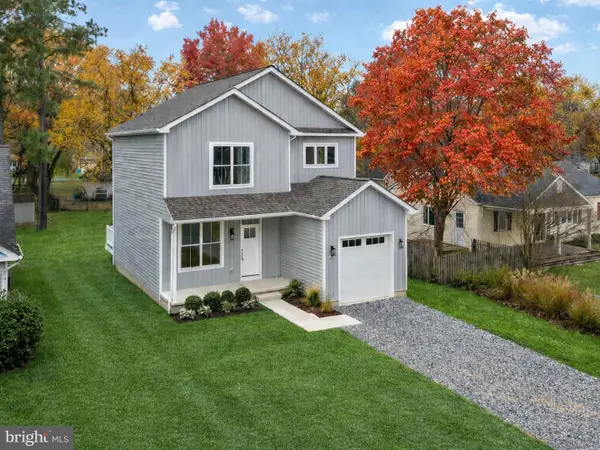 $499,900Active4 beds 3 baths1,600 sq. ft.
$499,900Active4 beds 3 baths1,600 sq. ft.208 Long Point Rd, STEVENSVILLE, MD 21666
MLS# MDQA2016214Listed by: COLDWELL BANKER WATERMAN REALTY - Coming Soon
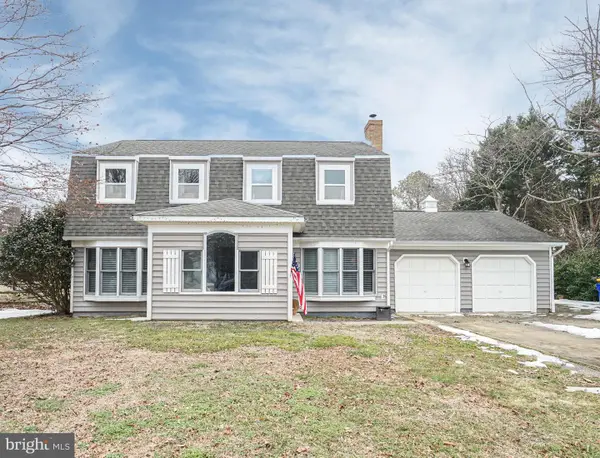 $649,950Coming Soon3 beds 3 baths
$649,950Coming Soon3 beds 3 baths211 Queen Anne Club Dr, STEVENSVILLE, MD 21666
MLS# MDQA2016210Listed by: RE/MAX UNITED REAL ESTATE - Coming Soon
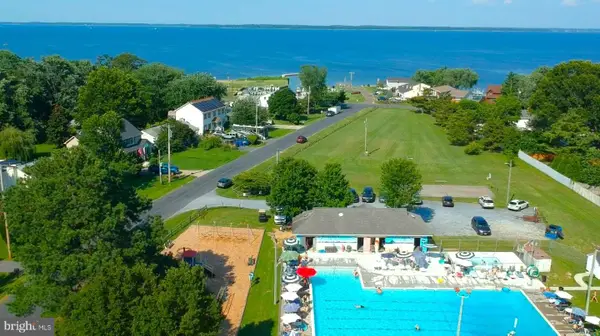 $485,000Coming Soon3 beds 2 baths
$485,000Coming Soon3 beds 2 baths704 Cloverfields Dr, STEVENSVILLE, MD 21666
MLS# MDQA2016202Listed by: RE/MAX EXECUTIVE  $1,295,000Pending5 beds 3 baths2,814 sq. ft.
$1,295,000Pending5 beds 3 baths2,814 sq. ft.806 Monroe Manor Rd, STEVENSVILLE, MD 21666
MLS# MDQA2015640Listed by: TTR SOTHEBY'S INTERNATIONAL REALTY

