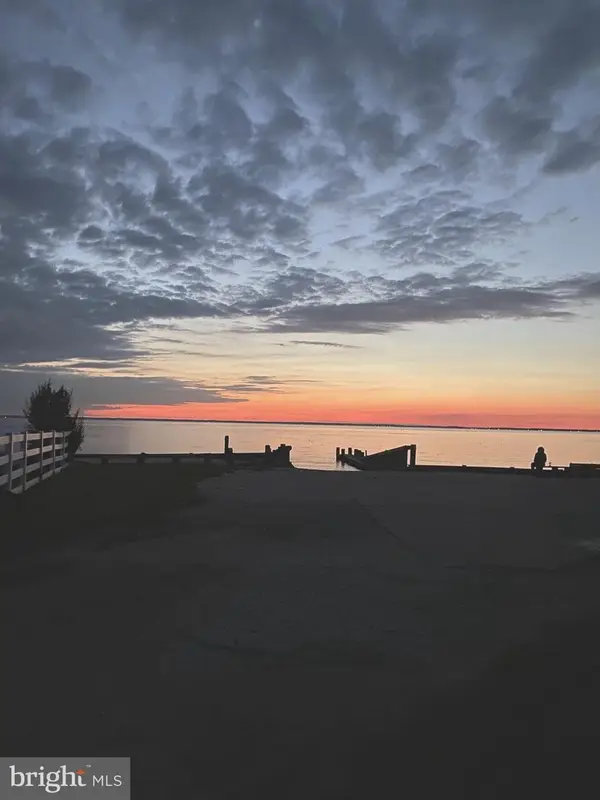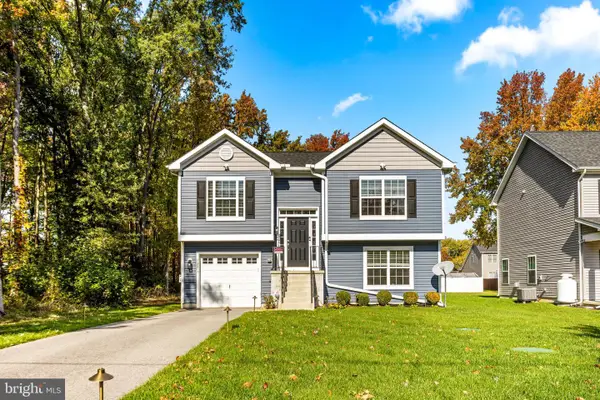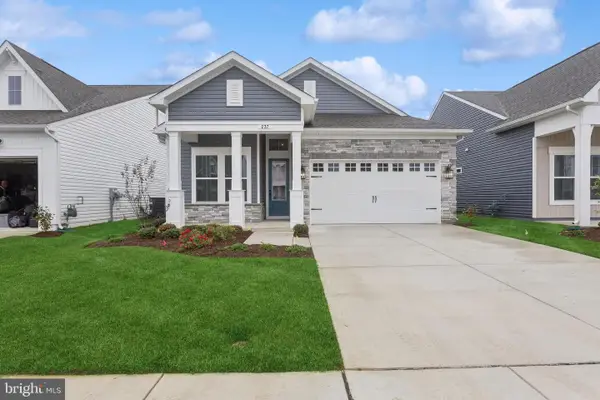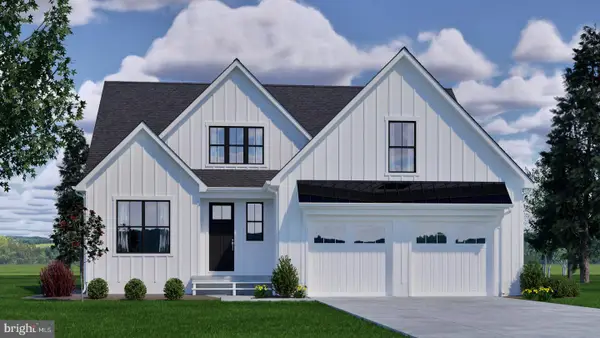116 Creekside Commons Ct, Stevensville, MD 21666
Local realty services provided by:Better Homes and Gardens Real Estate Community Realty
116 Creekside Commons Ct,Stevensville, MD 21666
$350,000
- 2 Beds
- 3 Baths
- 1,284 sq. ft.
- Townhouse
- Pending
Listed by: elizabeth arentz
Office: coldwell banker realty
MLS#:MDQA2014026
Source:BRIGHTMLS
Price summary
- Price:$350,000
- Price per sq. ft.:$272.59
About this home
Beautifully Updated Townhome-Style Condo in Creekside Commons — Water Access
Nearby! Move-in ready and full of upgrades, this 2-bedroom, 3-bath townhome-style condo in
Stevensville’s sought-after Creekside Commons community combines modern living with
Chesapeake Bay convenience. Just one mile from the public boat launch, it’s perfect for buyers
who want both comfort and water access.
Inside, you’ll find a bright, open layout with durable LVP flooring and a fully renovated kitchen
with quartz countertops. Upstairs, each spacious bedroom features its own en-suite bath,
complete with brand-new vanities and updated tile flooring.
Step outside to enjoy a private deck and custom-built paver patio overlooking a community grass area, ideal for entertaining. The home’s exterior also showcases a new ProVia custom entry door and low-maintenance
landscaping, including a perennial pollinator garden and blooming Crepe Myrtle for year-round
curb appeal.
With the privacy of a townhouse, the ease of condo ownership, and a price well below the
$550,000 average Kent Island home, this property is a rare find. Located minutes from Route 50 and walkable to local shops, restaurants, and trails, it offers the perfect blend of lifestyle, location, and value for anyone looking to enjoy the best of Eastern Shore living.
Contact an agent
Home facts
- Year built:1999
- Listing ID #:MDQA2014026
- Added:129 day(s) ago
- Updated:November 15, 2025 at 09:06 AM
Rooms and interior
- Bedrooms:2
- Total bathrooms:3
- Full bathrooms:2
- Half bathrooms:1
- Living area:1,284 sq. ft.
Heating and cooling
- Cooling:Central A/C
- Heating:Electric, Heat Pump(s)
Structure and exterior
- Year built:1999
- Building area:1,284 sq. ft.
Utilities
- Water:Public
- Sewer:Public Sewer
Finances and disclosures
- Price:$350,000
- Price per sq. ft.:$272.59
- Tax amount:$2,174 (2024)
New listings near 116 Creekside Commons Ct
- Coming Soon
 $610,000Coming Soon4 beds 3 baths
$610,000Coming Soon4 beds 3 baths325 Larch Pl, STEVENSVILLE, MD 21666
MLS# MDQA2015586Listed by: CHESAPEAKE REAL ESTATE ASSOCIATES, LLC - New
 $430,000Active3 beds 2 baths1,328 sq. ft.
$430,000Active3 beds 2 baths1,328 sq. ft.619 Love Point Rd, STEVENSVILLE, MD 21666
MLS# MDQA2015122Listed by: SAMSON PROPERTIES - New
 $399,900Active4 beds 3 baths2,000 sq. ft.
$399,900Active4 beds 3 baths2,000 sq. ft.914 Chesapeake Dr, STEVENSVILLE, MD 21666
MLS# MDQA2015560Listed by: NETREALTYNOW.COM, LLC - New
 $2,895,000Active4 beds 5 baths6,361 sq. ft.
$2,895,000Active4 beds 5 baths6,361 sq. ft.220 Old Steamship Rd, STEVENSVILLE, MD 21666
MLS# MDQA2015538Listed by: LONG & FOSTER REAL ESTATE, INC. - New
 $679,900Active4 beds 3 baths
$679,900Active4 beds 3 baths312 Columbia Ln, STEVENSVILLE, MD 21666
MLS# MDQA2015432Listed by: KELLER WILLIAMS FLAGSHIP - Open Sat, 12 to 2pmNew
 $760,000Active6 beds 4 baths3,536 sq. ft.
$760,000Active6 beds 4 baths3,536 sq. ft.109 Chesapeake Bay Dr, STEVENSVILLE, MD 21666
MLS# MDQA2015482Listed by: COMPASS - Open Sat, 12 to 2pm
 $1,149,000Active5 beds 4 baths2,600 sq. ft.
$1,149,000Active5 beds 4 baths2,600 sq. ft.101 Beachside Dr, STEVENSVILLE, MD 21666
MLS# MDQA2015506Listed by: COASTAL REALTY MARYLAND  $539,000Active4 beds 3 baths2,162 sq. ft.
$539,000Active4 beds 3 baths2,162 sq. ft.122 S Carolina Rd, STEVENSVILLE, MD 21666
MLS# MDQA2015464Listed by: NEXT STEP REALTY, LLC. $668,900Active2 beds 2 baths1,993 sq. ft.
$668,900Active2 beds 2 baths1,993 sq. ft.815 Warbler Way, CHESTER, MD 21619
MLS# MDQA2015498Listed by: KOVO REALTY $879,900Active4 beds 4 baths
$879,900Active4 beds 4 baths303 Queen Anne Club Dr, STEVENSVILLE, MD 21666
MLS# MDQA2015434Listed by: KELLER WILLIAMS FLAGSHIP
