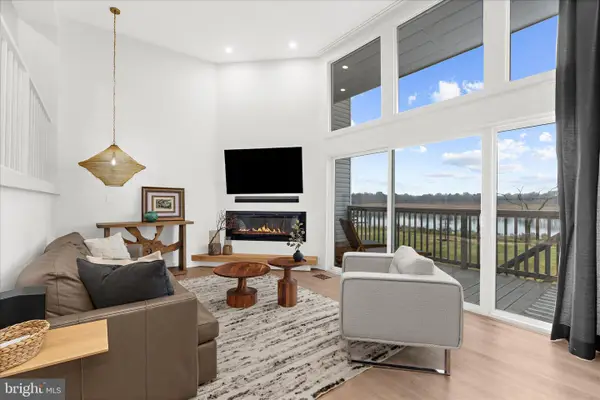200 Mallard Cove Ln, Stevensville, MD 21666
Local realty services provided by:Better Homes and Gardens Real Estate GSA Realty
200 Mallard Cove Ln,Stevensville, MD 21666
$3,725,000
- 4 Beds
- 5 Baths
- 5,900 sq. ft.
- Single family
- Active
Listed by: coard a benson
Office: benson & mangold, llc.
MLS#:MDQA2012866
Source:BRIGHTMLS
Price summary
- Price:$3,725,000
- Price per sq. ft.:$631.36
About this home
Stevensville MD - 15-acre waterfront estate located 23 miles from Annapolis. Mallard Cove features a custom home updated and maintained to the highest standards with quality materials, thoughtful design, and convenient features for Shore Living. This unique property has nearly five acres of farmland, a one-acre freshwater pond with gazebo, approximately 450 feet of shoreline with stone revetment, a substantial pier with 10,000lb boat lift providing 3' of water at mean low tide, waterside pool and pavilion. The residence provides a waterside primary suite with a vaulted ceiling and broad water views along with three guest rooms and two additional baths on the second floor. The waterside kitchen with center isle, high-end appliances and travertine tile floor adjoins the formal dining and living rooms with gas fireplace and cherry floors. An informal dining area within the kitchen opens to a waterside, four-season patio room and a two-story great room with elevated hearth and gas fireplace. Additional first floor features include the pantry, den / study, and an Irish Pub. Connected by a breezeway, there is a three-bay garage and ample parking suitable for R/Vs, boats, and vehicle storage.
Equipped with solar panels, the property is incredibly efficient and simple to maintain. With full access through the basement, system maintenance is convenient. Recent updates include septic service, new roof, solar system updates, along with several appliances and a new heating and cooling zone.
Mallard Cove is a unique offering on Maryland's Eastern Shore with convenient access to Kent Island and within close proximity to Annapolis and the metro areas.
Contact an agent
Home facts
- Year built:1988
- Listing ID #:MDQA2012866
- Added:235 day(s) ago
- Updated:November 30, 2025 at 10:42 PM
Rooms and interior
- Bedrooms:4
- Total bathrooms:5
- Full bathrooms:3
- Half bathrooms:2
- Living area:5,900 sq. ft.
Heating and cooling
- Cooling:Central A/C, Ductless/Mini-Split
- Heating:Electric, Heat Pump(s), Propane - Leased, Solar, Wood
Structure and exterior
- Roof:Asphalt
- Year built:1988
- Building area:5,900 sq. ft.
- Lot area:15.3 Acres
Utilities
- Water:Well
- Sewer:On Site Septic
Finances and disclosures
- Price:$3,725,000
- Price per sq. ft.:$631.36
- Tax amount:$12,532 (2024)
New listings near 200 Mallard Cove Ln
- New
 $599,999Active2 beds 3 baths1,504 sq. ft.
$599,999Active2 beds 3 baths1,504 sq. ft.730 Thompson Creek Rd, STEVENSVILLE, MD 21666
MLS# MDQA2015606Listed by: KELLER WILLIAMS REALTY CENTRE - Open Sun, 11am to 1pmNew
 $625,000Active4 beds 3 baths2,580 sq. ft.
$625,000Active4 beds 3 baths2,580 sq. ft.306 N Lake Rd, STEVENSVILLE, MD 21666
MLS# MDQA2015130Listed by: BEAM REALTY GROUP, INC. - Open Sun, 11am to 1pmNew
 $589,000Active5 beds 3 baths2,492 sq. ft.
$589,000Active5 beds 3 baths2,492 sq. ft.321 Oregon Rd, STEVENSVILLE, MD 21666
MLS# MDQA2014854Listed by: SAMSON PROPERTIES - New
 $480,000Active4 beds 3 baths2,640 sq. ft.
$480,000Active4 beds 3 baths2,640 sq. ft.620 Old Love Point Rd, STEVENSVILLE, MD 21666
MLS# MDQA2015628Listed by: BERKSHIRE HATHAWAY HOMESERVICES PENFED REALTY - New
 $750,000Active4 beds 3 baths2,315 sq. ft.
$750,000Active4 beds 3 baths2,315 sq. ft.227 Queen Anne Club Dr, STEVENSVILLE, MD 21666
MLS# MDQA2015614Listed by: COLDWELL BANKER REALTY - Coming Soon
 $719,900Coming Soon4 beds 4 baths
$719,900Coming Soon4 beds 4 baths418 Bay City Rd, STEVENSVILLE, MD 21666
MLS# MDQA2015616Listed by: LONG & FOSTER REAL ESTATE, INC.  $550,000Active3 beds 2 baths1,524 sq. ft.
$550,000Active3 beds 2 baths1,524 sq. ft.526 Victoria Dr, STEVENSVILLE, MD 21666
MLS# MDQA2015610Listed by: LONG & FOSTER REAL ESTATE, INC. $875,000Active5 beds 4 baths3,128 sq. ft.
$875,000Active5 beds 4 baths3,128 sq. ft.2806 Love Point Rd, STEVENSVILLE, MD 21666
MLS# MDQA2015596Listed by: LONG & FOSTER REAL ESTATE, INC. $610,000Active4 beds 3 baths2,232 sq. ft.
$610,000Active4 beds 3 baths2,232 sq. ft.325 Larch Pl, STEVENSVILLE, MD 21666
MLS# MDQA2015586Listed by: CHESAPEAKE REAL ESTATE ASSOCIATES, LLC $430,000Active3 beds 2 baths1,328 sq. ft.
$430,000Active3 beds 2 baths1,328 sq. ft.619 Love Point Rd, STEVENSVILLE, MD 21666
MLS# MDQA2015122Listed by: SAMSON PROPERTIES
