201 Beachside Dr, STEVENSVILLE, MD 21666
Local realty services provided by:Better Homes and Gardens Real Estate Valley Partners
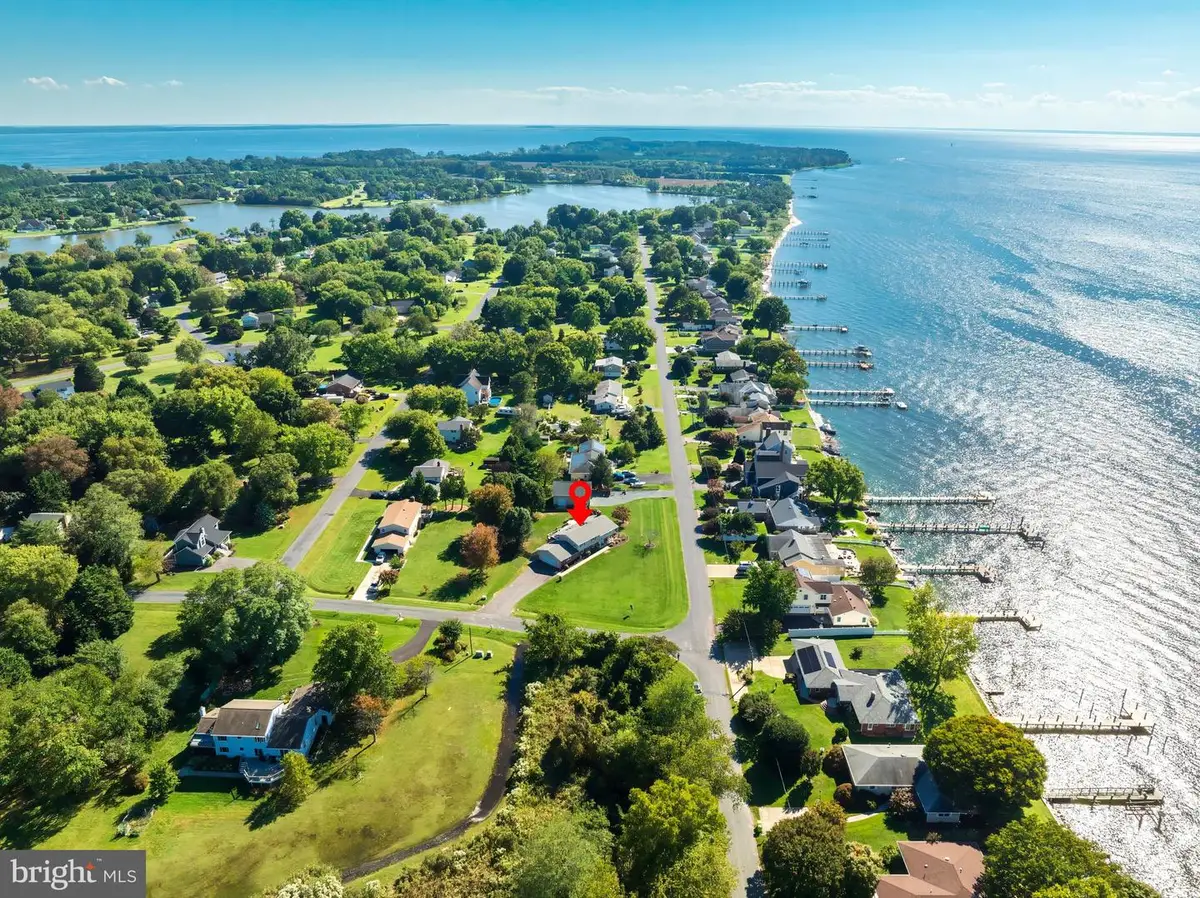
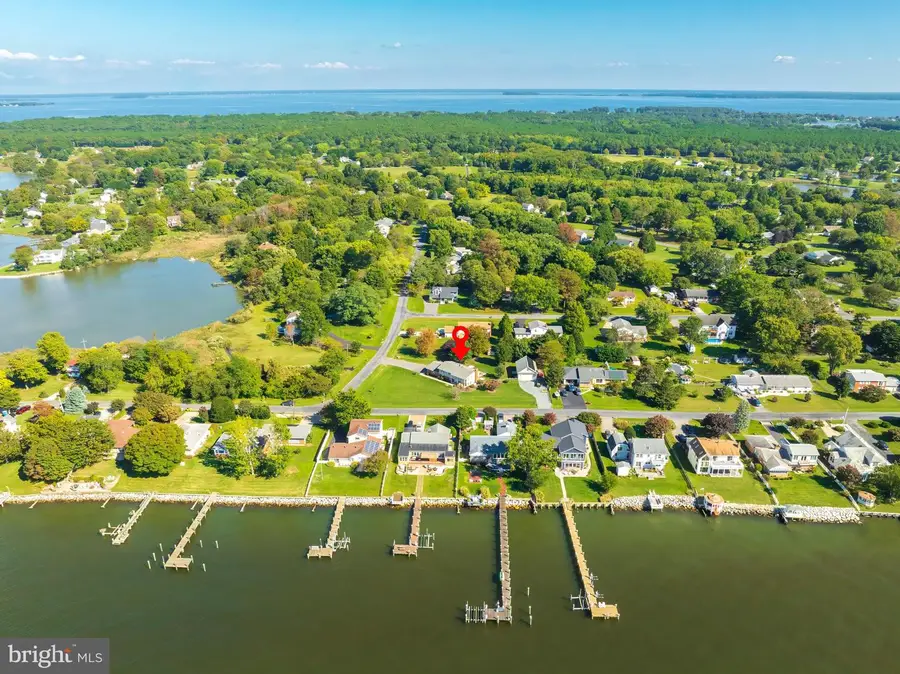
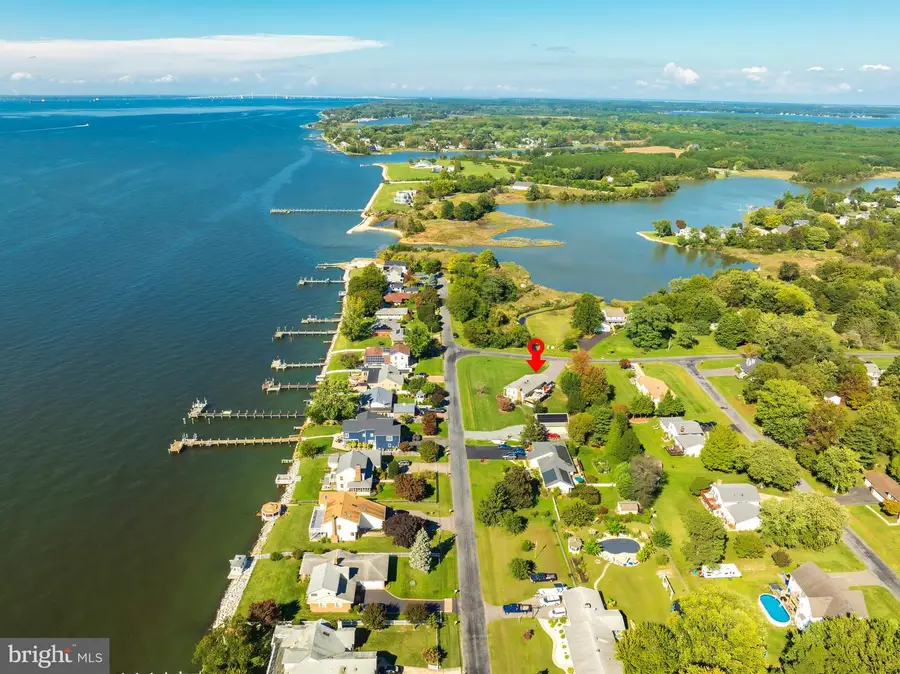
201 Beachside Dr,STEVENSVILLE, MD 21666
$749,000
- 4 Beds
- 4 Baths
- 2,600 sq. ft.
- Single family
- Active
Listed by:joshua l woods
Office:berkshire hathaway homeservices homesale realty
MLS#:MDQA2014004
Source:BRIGHTMLS
Price summary
- Price:$749,000
- Price per sq. ft.:$288.08
- Monthly HOA dues:$6
About this home
Fully updated home in a quiet family-oriented neighborhood. Four bed 3 bath split foyer with attached 2 car garage. Full kitchen renovation in 2018 including custom island with drawer microwave, built in bookshelf, wine rack and ample storage. Full main bath renovation in 2019 including walk-in shower with heated floors and heated towel rack and 2 Velux skylights with remote power shades. The lower level includes additional living space, full bath, full wet bar, bedroom as well as flex room, which could become gym, den, office or bedroom. All tiled floors are heated. Detached 900 square foot garage with radiant floor heat and separate driveway, half bath and 22 solar panels on the south side of detached garage. All lawn equipment for sale. Includes 2006 John Deere 2210 Compact tractor e/w 62" cutting deck, 54" snow blade, front loader with forklift attachment and 3-point hitch, 22" Toro Self-propelled mower, 15" Echo Trimmer, Echo blower, Sthil Farm Boss chainsaw, all gas cans and spare blades. Also, a tow-behind seed/fertilizer spreader, lawn, leaf collector and trailer-mounted sprayer. The asking price for all the lawn equipment is $10,000. Community amenities include a private beach, boat dock and ramp, within walking distance.
Contact an agent
Home facts
- Year built:1975
- Listing Id #:MDQA2014004
- Added:29 day(s) ago
- Updated:August 06, 2025 at 03:14 PM
Rooms and interior
- Bedrooms:4
- Total bathrooms:4
- Full bathrooms:3
- Half bathrooms:1
- Living area:2,600 sq. ft.
Heating and cooling
- Cooling:Central A/C
- Heating:Electric, Forced Air
Structure and exterior
- Year built:1975
- Building area:2,600 sq. ft.
- Lot area:0.8 Acres
Utilities
- Water:Well
- Sewer:Public Sewer
Finances and disclosures
- Price:$749,000
- Price per sq. ft.:$288.08
- Tax amount:$4,467 (2024)
New listings near 201 Beachside Dr
- Coming Soon
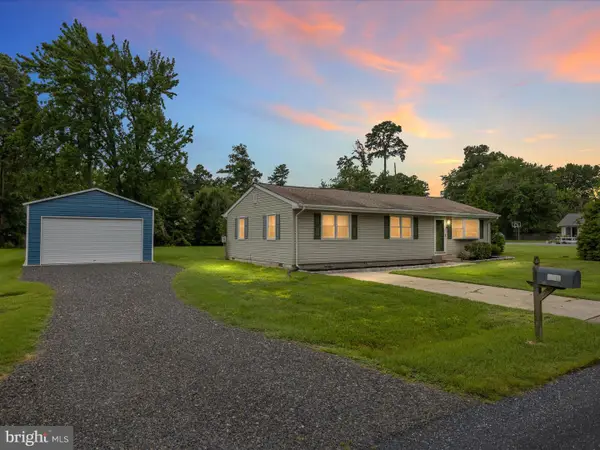 $415,000Coming Soon3 beds 2 baths
$415,000Coming Soon3 beds 2 baths116 Talbot Rd, STEVENSVILLE, MD 21666
MLS# MDQA2014430Listed by: REAL BROKER, LLC - ANNAPOLIS - New
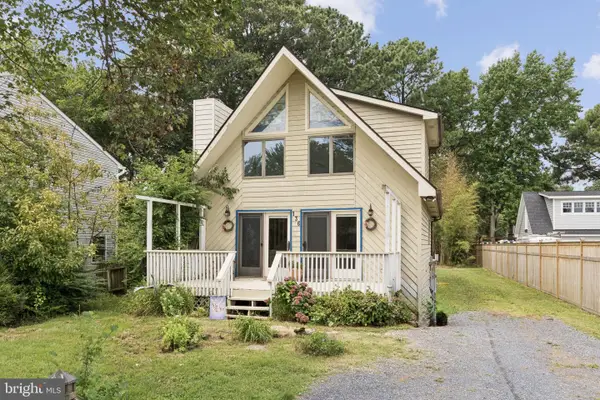 $399,000Active3 beds 2 baths1,152 sq. ft.
$399,000Active3 beds 2 baths1,152 sq. ft.136 Allegany Rd, STEVENSVILLE, MD 21666
MLS# MDQA2014270Listed by: LONG & FOSTER REAL ESTATE, INC. - New
 $599,000Active4 beds 3 baths2,443 sq. ft.
$599,000Active4 beds 3 baths2,443 sq. ft.212 Ackerman Dr, STEVENSVILLE, MD 21666
MLS# MDQA2014428Listed by: LONG & FOSTER REAL ESTATE, INC. - New
 $560,000Active4 beds 3 baths2,200 sq. ft.
$560,000Active4 beds 3 baths2,200 sq. ft.210 Olive Branch Rd, STEVENSVILLE, MD 21666
MLS# MDQA2013854Listed by: RE/MAX EXECUTIVE 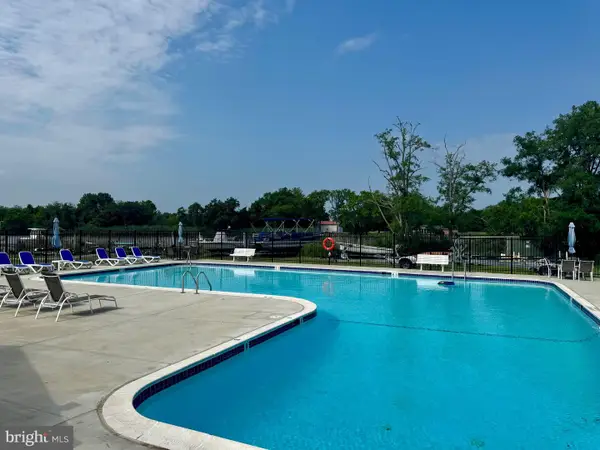 $249,900Pending3 beds 2 baths1,008 sq. ft.
$249,900Pending3 beds 2 baths1,008 sq. ft.7-b Mariners Way, STEVENSVILLE, MD 21666
MLS# MDQA2014420Listed by: COLDWELL BANKER WATERMAN REALTY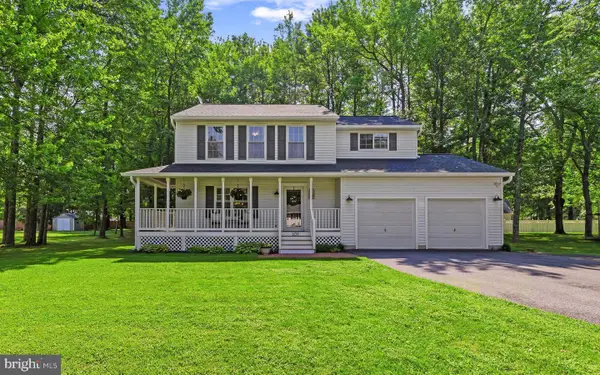 $525,000Pending4 beds 3 baths1,684 sq. ft.
$525,000Pending4 beds 3 baths1,684 sq. ft.608 Cloverfields Dr, STEVENSVILLE, MD 21666
MLS# MDQA2014380Listed by: COLDWELL BANKER REALTY- Open Fri, 9am to 12pmNew
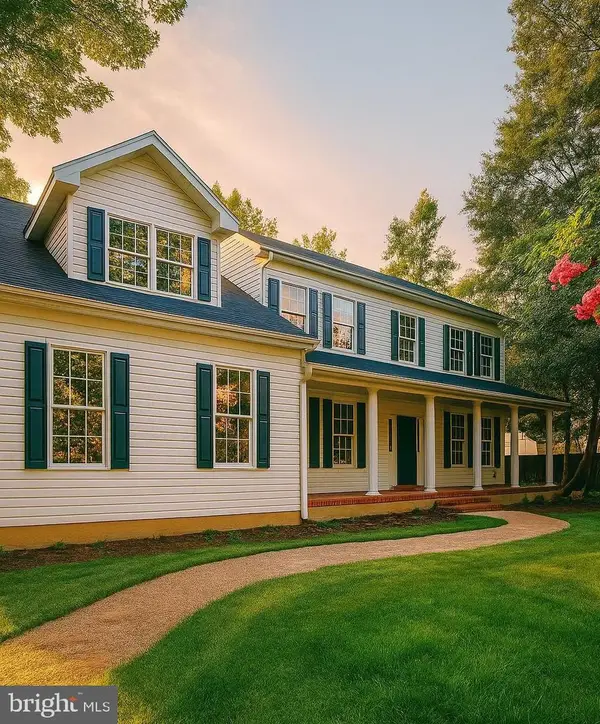 $775,000Active5 beds 3 baths3,864 sq. ft.
$775,000Active5 beds 3 baths3,864 sq. ft.1000 Chesapeake Dr, STEVENSVILLE, MD 21666
MLS# MDQA2014384Listed by: WITZ REALTY, LLC - Open Sat, 1 to 3pmNew
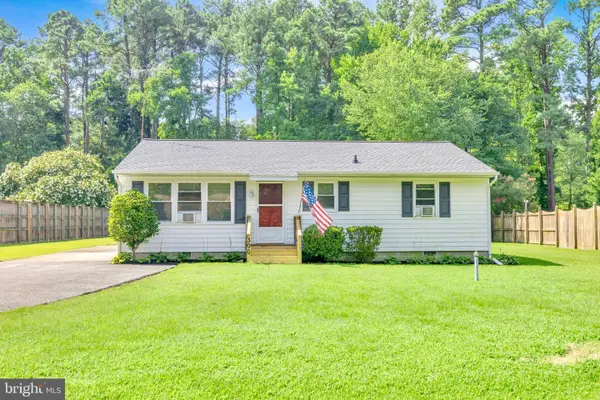 $379,000Active3 beds 1 baths1,080 sq. ft.
$379,000Active3 beds 1 baths1,080 sq. ft.300 Talbot Rd, STEVENSVILLE, MD 21666
MLS# MDQA2014414Listed by: BENSON & MANGOLD, LLC - New
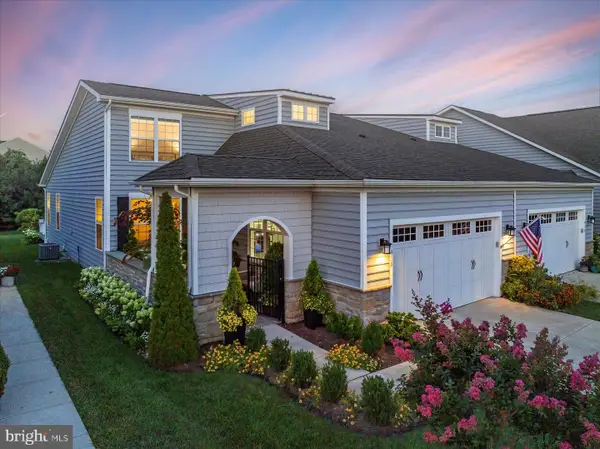 $669,900Active3 beds 3 baths2,336 sq. ft.
$669,900Active3 beds 3 baths2,336 sq. ft.920 Moorings Cir #6, STEVENSVILLE, MD 21666
MLS# MDQA2014382Listed by: MONUMENT SOTHEBY'S INTERNATIONAL REALTY - New
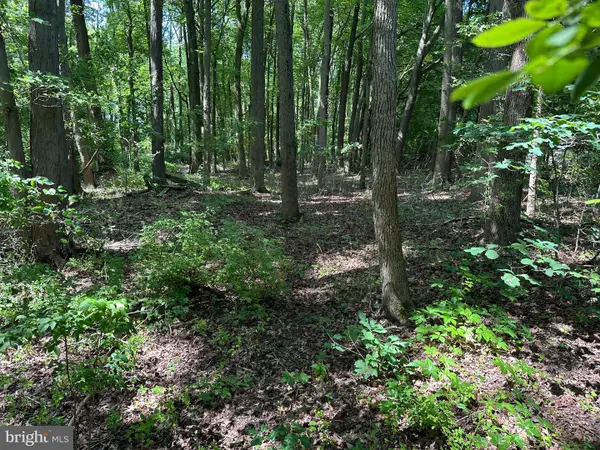 $75,000Active0.7 Acres
$75,000Active0.7 AcresLot 7 Maple Dr #lot 7, STEVENSVILLE, MD 21666
MLS# MDQA2014406Listed by: LONG & FOSTER REAL ESTATE, INC.
