206 Congressional Dr, STEVENSVILLE, MD 21666
Local realty services provided by:Better Homes and Gardens Real Estate GSA Realty
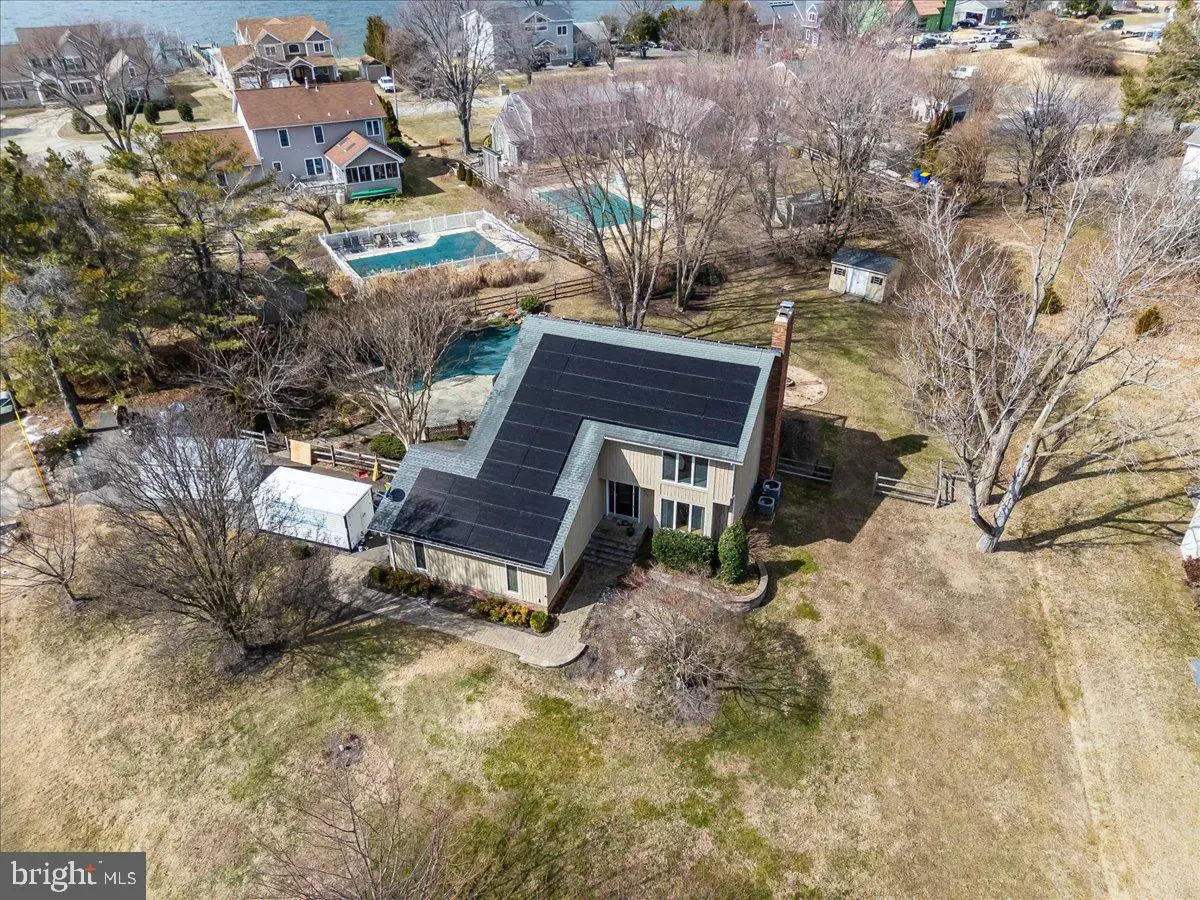
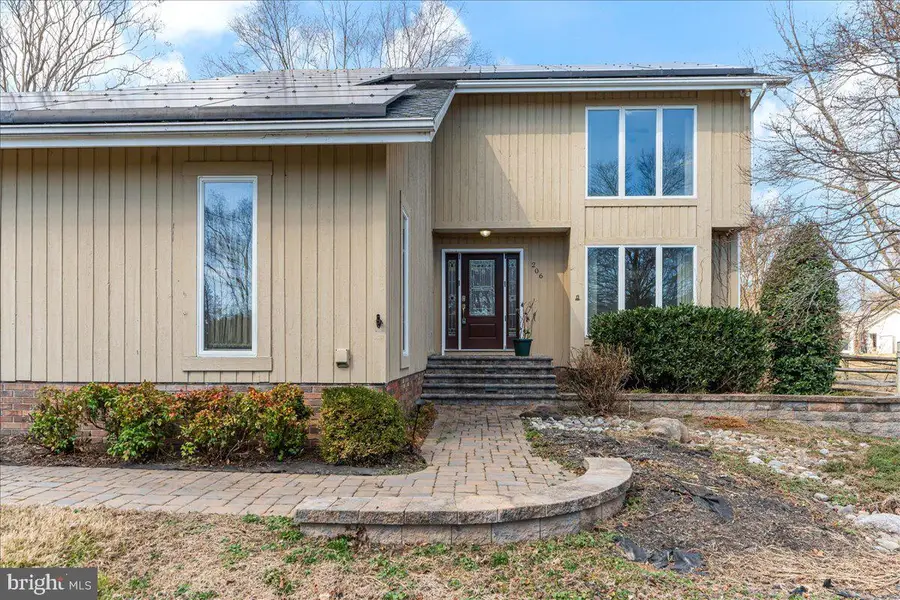

206 Congressional Dr,STEVENSVILLE, MD 21666
$670,000
- 4 Beds
- 3 Baths
- 2,312 sq. ft.
- Single family
- Pending
Listed by:lisa w blevins
Office:springer realty group
MLS#:MDQA2012350
Source:BRIGHTMLS
Price summary
- Price:$670,000
- Price per sq. ft.:$289.79
- Monthly HOA dues:$9.92
About this home
Assumable Loan at 2.25 %!!!! Queen Anne Colony Community living awaits you with this contemporary home in this bay front community. The outdoor oasis boasts an in -ground, luxury pool with water fall, a Koi pond and extensive flagstone hardscaping around the pool. The two level deck is perfect for outdoor entertaining on the screened in first level with bar area and offers bay views from the newly updated composite decking on second level. The rear yard is full of mature Crepe Myrtle Trees and landscape lighting. Inside the home, you will find a spacious floor plan. The living room has a gorgeous brick , wood- burning fireplace and leads to the adjoining dining room via double pocket doors. Kitchen features double wall oven, cooktop, brand new dishwasher, wine rack, and peninsula bar. Main Floor Bedroom has an ample closet and could easily be used as home office. For your convenience, laundry and powder room are also on the first level. An open stair case takes you to the second floor. The Owners Suite is inviting with a generously sized bedroom with additional brick fireplace and expansive walk in closet. The owner's bath features walk in shower, whirlpool tub and his and hers vanities. Two additional bedrooms, hall bath and large linen closet round out the second level. Recent updates include cost saving Solar Panels, HVAC, well pump and decking. Silver Swan Marina just a short walk away. This home offers an amazing opportunity to be a resident of Queen Anne Colony Community.
Contact an agent
Home facts
- Year built:1989
- Listing Id #:MDQA2012350
- Added:175 day(s) ago
- Updated:August 16, 2025 at 07:27 AM
Rooms and interior
- Bedrooms:4
- Total bathrooms:3
- Full bathrooms:2
- Half bathrooms:1
- Living area:2,312 sq. ft.
Heating and cooling
- Cooling:Ceiling Fan(s), Central A/C, Heat Pump(s)
- Heating:Electric, Heat Pump(s)
Structure and exterior
- Roof:Asphalt
- Year built:1989
- Building area:2,312 sq. ft.
- Lot area:0.59 Acres
Schools
- High school:KENT ISLAND
Utilities
- Water:Well
- Sewer:On Site Septic
Finances and disclosures
- Price:$670,000
- Price per sq. ft.:$289.79
- Tax amount:$4,863 (2024)
New listings near 206 Congressional Dr
- New
 $503,000Active4 beds 2 baths1,500 sq. ft.
$503,000Active4 beds 2 baths1,500 sq. ft.920 Petinot Pl, STEVENSVILLE, MD 21666
MLS# MDQA2014484Listed by: COMPASS - New
 $139,500Active0.28 Acres
$139,500Active0.28 Acres224 Wicomico Rd, STEVENSVILLE, MD 21666
MLS# MDQA2014518Listed by: ROSENDALE REALTY - Open Sat, 11am to 1pmNew
 $1,625,000Active3 beds 3 baths2,246 sq. ft.
$1,625,000Active3 beds 3 baths2,246 sq. ft.124 Eareckson Ln, STEVENSVILLE, MD 21666
MLS# MDQA2014450Listed by: ROSENDALE REALTY - Coming Soon
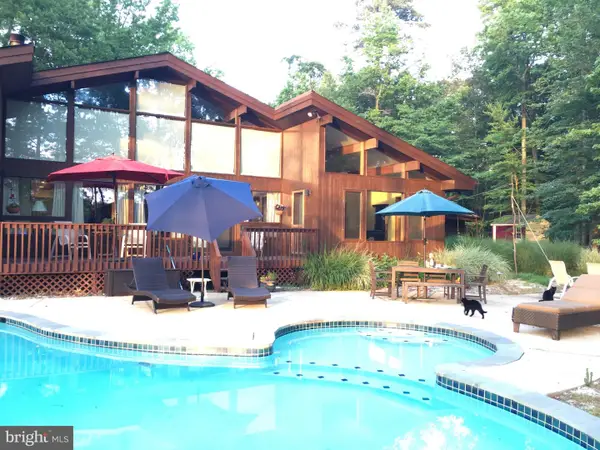 $1,150,000Coming Soon4 beds 3 baths
$1,150,000Coming Soon4 beds 3 baths108 Eareckson Ln, STEVENSVILLE, MD 21666
MLS# MDQA2014456Listed by: CHANEY HOMES, LLC - Open Sat, 11am to 1pmNew
 $445,000Active3 beds 2 baths1,656 sq. ft.
$445,000Active3 beds 2 baths1,656 sq. ft.906 May Ln, STEVENSVILLE, MD 21666
MLS# MDQA2014468Listed by: EXP REALTY, LLC - Open Sat, 2 to 4pmNew
 $1,190,000Active4 beds 4 baths3,600 sq. ft.
$1,190,000Active4 beds 4 baths3,600 sq. ft.305 N Lake, STEVENSVILLE, MD 21666
MLS# MDQA2013948Listed by: KELLER WILLIAMS FLAGSHIP - New
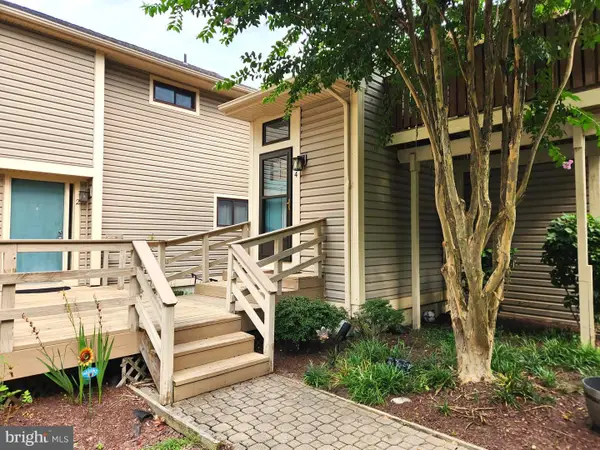 $275,000Active3 beds 2 baths1,032 sq. ft.
$275,000Active3 beds 2 baths1,032 sq. ft.18-d Mariners Way #4, STEVENSVILLE, MD 21666
MLS# MDQA2014446Listed by: COLDWELL BANKER WATERMAN REALTY - New
 $709,900Active4 beds 3 baths2,791 sq. ft.
$709,900Active4 beds 3 baths2,791 sq. ft.629 Warbler Way, CHESTER, MD 21619
MLS# MDQA2014448Listed by: KOVO REALTY - Open Sun, 11am to 1pm
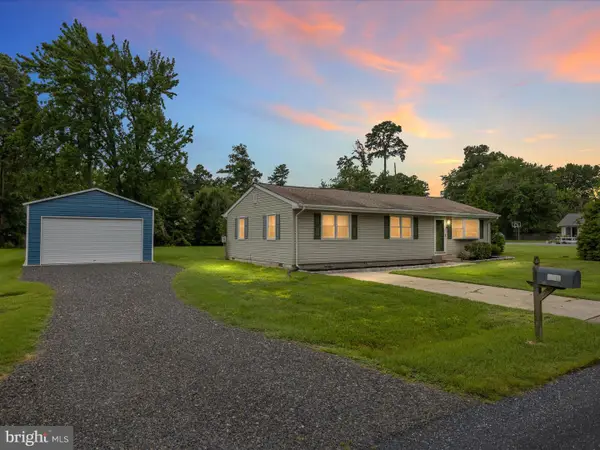 $415,000Active3 beds 2 baths1,152 sq. ft.
$415,000Active3 beds 2 baths1,152 sq. ft.116 Talbot Rd, STEVENSVILLE, MD 21666
MLS# MDQA2014430Listed by: REAL BROKER, LLC - ANNAPOLIS 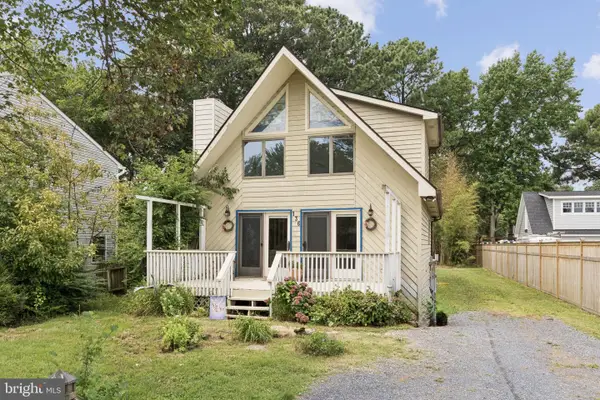 $399,000Active3 beds 2 baths1,152 sq. ft.
$399,000Active3 beds 2 baths1,152 sq. ft.136 Allegany Rd, STEVENSVILLE, MD 21666
MLS# MDQA2014270Listed by: LONG & FOSTER REAL ESTATE, INC.
