208 Tower Dr, Stevensville, MD 21666
Local realty services provided by:Better Homes and Gardens Real Estate Reserve
208 Tower Dr,Stevensville, MD 21666
$1,397,500
- 5 Beds
- 5 Baths
- 4,529 sq. ft.
- Single family
- Active
Listed by: brian k gearhart
Office: benson & mangold, llc.
MLS#:MDQA2014704
Source:BRIGHTMLS
Price summary
- Price:$1,397,500
- Price per sq. ft.:$308.57
- Monthly HOA dues:$6.25
About this home
NEW CONSTRUCTION COMPLETE! Stunning 4,500+ sqft home with 2 car garage located on a 1.25 acre, level lot just minutes from the Bay Bridge but worlds away from it all! This 5 bedroom, 4.5 bath new construction home is located just a few blocks from the water's edge in the coveted water-privileged Tower Gardens community in Stevensville. Filled with upgrades throughout, no expensive was spared to create a home of elegance and comfort. The curated designer finishes, Viking appliance package, massive island and custom cabinetry make the gourmet kitchen the heart of the home! Spacious room sizes and top of the line systems, including 2 stage high efficiency HVAC, Anderson 400 series casement windows, Hardie siding, tankless water heater and much more, gives peace of mind for years to come. The first floor primary suite provides flexibility for family and guests of all ages. On the second floor the primary suite boasts sunset and water views from the private balcony. The Tower Gardens community offers a beautiful community beach on the shoreline of the Chesapeake Bay and community boat ramp with pier for easy access onto the water, perfect for the boating enthusiast. This great location provides a wonderful setting with the feeling of being away from it all while being only minutes from the Bay Bridge, Annapolis or St. Michael's by car or by boat and just 45 minutes to D.C or BWI airport. Come out and enjoy the best kept secret on Kent Island!
Contact an agent
Home facts
- Year built:2024
- Listing ID #:MDQA2014704
- Added:1125 day(s) ago
- Updated:February 26, 2026 at 03:53 PM
Rooms and interior
- Bedrooms:5
- Total bathrooms:5
- Full bathrooms:4
- Half bathrooms:1
- Living area:4,529 sq. ft.
Heating and cooling
- Cooling:Central A/C
- Heating:Electric, Forced Air
Structure and exterior
- Year built:2024
- Building area:4,529 sq. ft.
- Lot area:1.25 Acres
Schools
- High school:KENT ISLAND
Utilities
- Water:Well
- Sewer:Public Sewer
Finances and disclosures
- Price:$1,397,500
- Price per sq. ft.:$308.57
- Tax amount:$9,061 (2025)
New listings near 208 Tower Dr
- Coming Soon
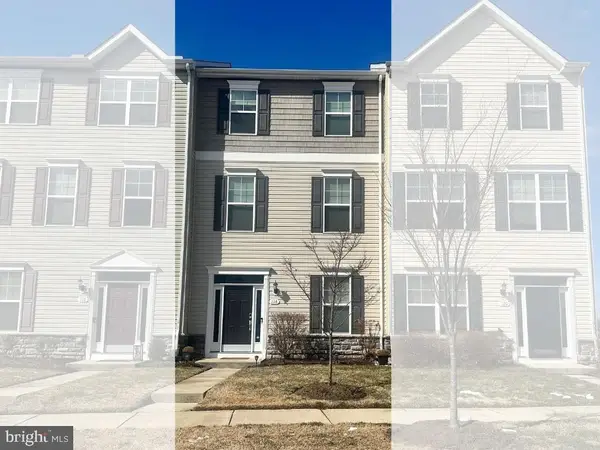 $459,000Coming Soon3 beds 3 baths
$459,000Coming Soon3 beds 3 baths116 Anthony Ln, STEVENSVILLE, MD 21666
MLS# MDQA2016196Listed by: WILSON REALTY & STAGING LLC - Coming Soon
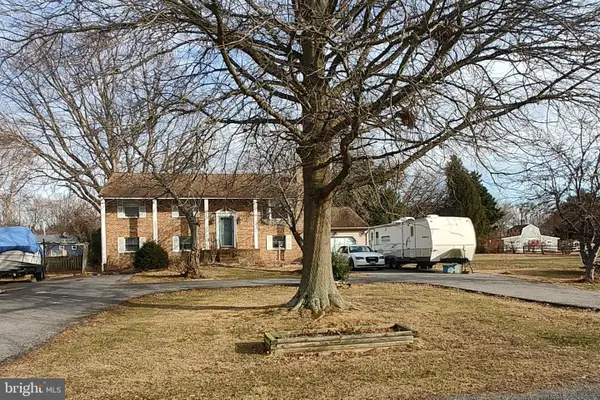 $499,900Coming Soon3 beds 3 baths
$499,900Coming Soon3 beds 3 baths117 Bay Dr, STEVENSVILLE, MD 21666
MLS# MDQA2016248Listed by: RE/MAX ONE - New
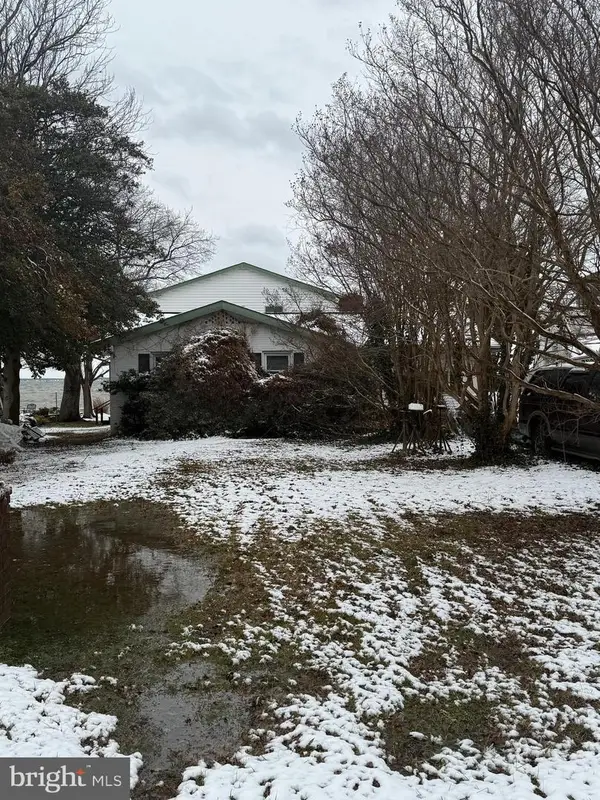 $550,000Active3 beds 2 baths2,139 sq. ft.
$550,000Active3 beds 2 baths2,139 sq. ft.136 Bay Dr, STEVENSVILLE, MD 21666
MLS# MDQA2016220Listed by: TAYLOR PROPERTIES - New
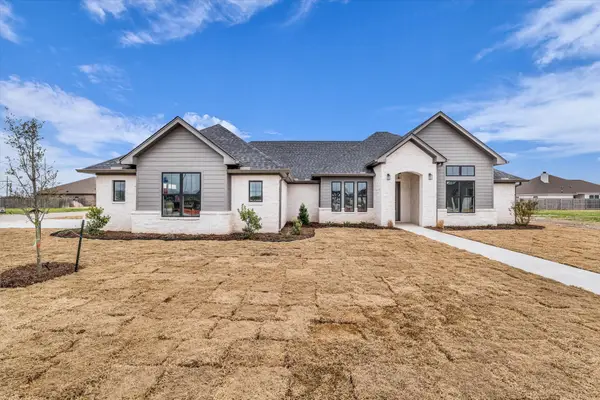 $625,000Active4 beds 3 baths2,577 sq. ft.
$625,000Active4 beds 3 baths2,577 sq. ft.115 Cattail Court, Robinson, TX 76706
MLS# 21181742Listed by: GRACELAND REAL ESTATE - Coming Soon
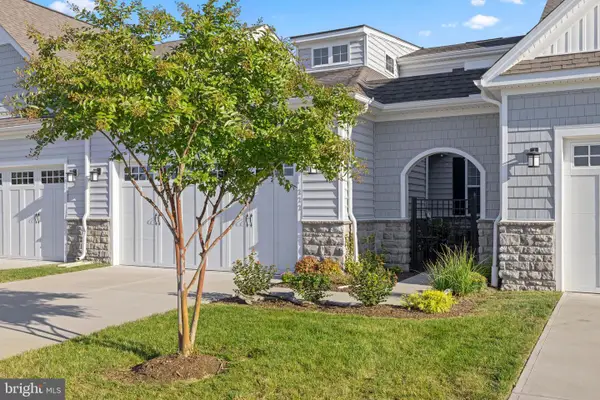 $624,900Coming Soon3 beds 3 baths
$624,900Coming Soon3 beds 3 baths222 Moorings Cir #126, STEVENSVILLE, MD 21666
MLS# MDQA2016216Listed by: COLDWELL BANKER CHESAPEAKE REAL ESTATE COMPANY - Coming Soon
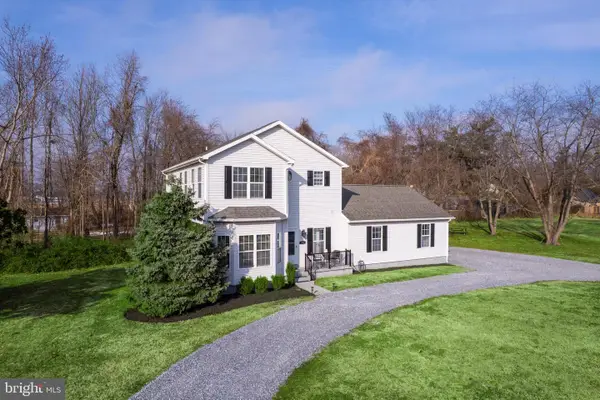 $569,000Coming Soon3 beds 3 baths
$569,000Coming Soon3 beds 3 baths326 S Carolina Rd, STEVENSVILLE, MD 21666
MLS# MDQA2015860Listed by: SAMSON PROPERTIES - New
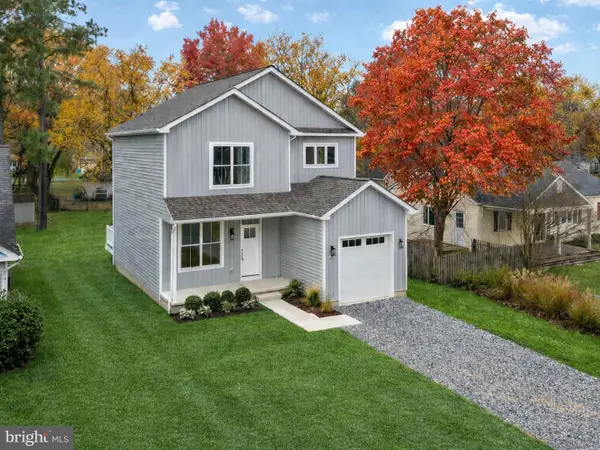 $499,900Active4 beds 3 baths1,600 sq. ft.
$499,900Active4 beds 3 baths1,600 sq. ft.208 Long Point Rd, STEVENSVILLE, MD 21666
MLS# MDQA2016214Listed by: COLDWELL BANKER WATERMAN REALTY - Coming Soon
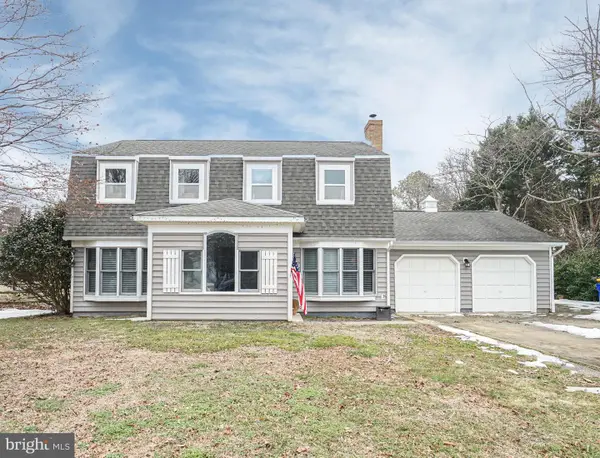 $649,950Coming Soon3 beds 3 baths
$649,950Coming Soon3 beds 3 baths211 Queen Anne Club Dr, STEVENSVILLE, MD 21666
MLS# MDQA2016210Listed by: RE/MAX UNITED REAL ESTATE - Coming Soon
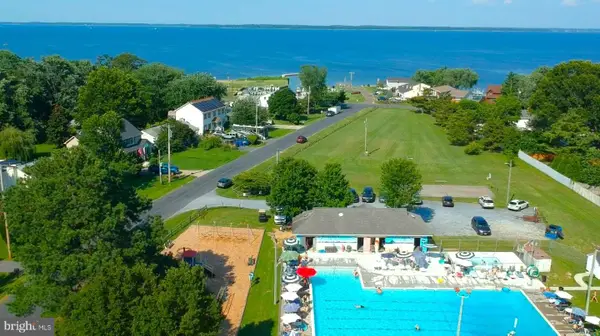 $485,000Coming Soon3 beds 2 baths
$485,000Coming Soon3 beds 2 baths704 Cloverfields Dr, STEVENSVILLE, MD 21666
MLS# MDQA2016202Listed by: RE/MAX EXECUTIVE  $1,295,000Pending5 beds 3 baths2,814 sq. ft.
$1,295,000Pending5 beds 3 baths2,814 sq. ft.806 Monroe Manor Rd, STEVENSVILLE, MD 21666
MLS# MDQA2015640Listed by: TTR SOTHEBY'S INTERNATIONAL REALTY

