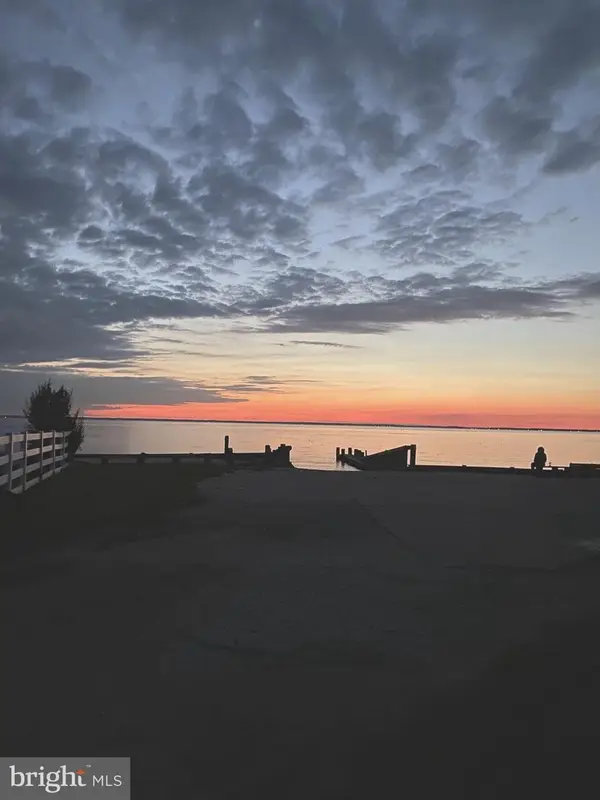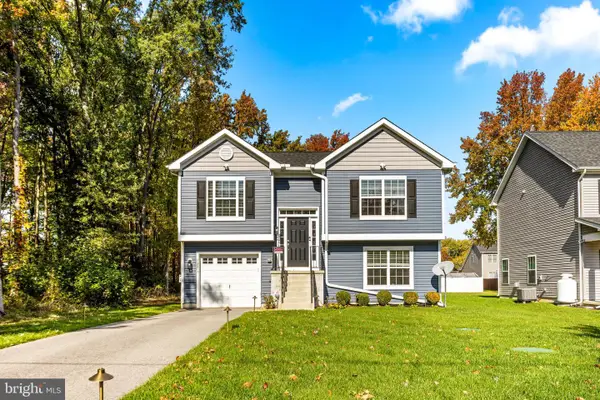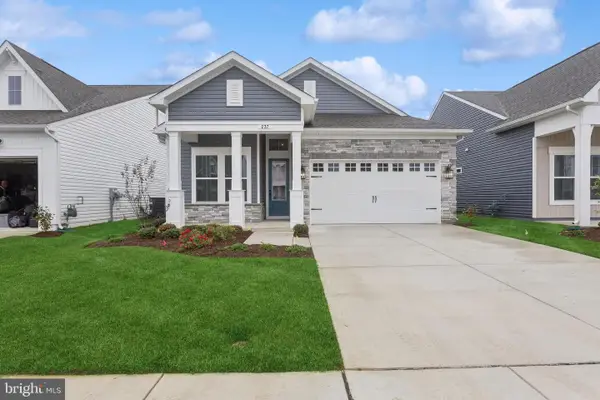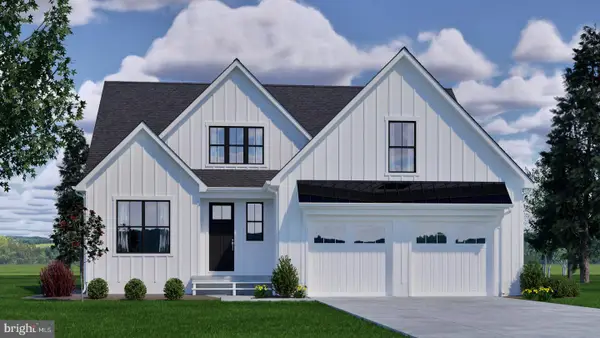212 Ackerman Dr, Stevensville, MD 21666
Local realty services provided by:Better Homes and Gardens Real Estate Community Realty
Listed by: violeta i aguirre
Office: long & foster real estate, inc.
MLS#:MDQA2013350
Source:BRIGHTMLS
Price summary
- Price:$589,600
- Price per sq. ft.:$241.34
- Monthly HOA dues:$6.25
About this home
******* HUGE PRICE IMPROVEMENT!! Wow, you do not want to miss it. Stop by the open house 11/8 11am-1pm!!******** Bright, Modern, Newer 4-Bedroom Home in Stevensville is 100% Move-In Ready!*******
Welcome to 212 Ackerman Drive, a beautifully maintained, newer construction home (2023) offering 4 bedrooms and 2.5 baths, spacious 2 car attached garage with storage, and almost 2500SF of living space. The open main level features a bright living room, focal point fireplace with custom made mantel, beautiful luxury vinyl planks, open to the kitchen which features modern cabinets, stainless steel appliances, large island with room for sitting, granite countertops, space for breakfast table PLUS a great size dining room which could be a versatile nook or office space which provides the ideal spot for work from home, homework room, even a play room! Upstairs, you’ll find generously sized bedrooms and a luxurious primary suite. The updated finishes and attention to detail make this home turnkey-ready and move-in perfect. Enjoy a private backyard and quiet street location with convenient access to the Kent Island South Trail, Romancoke Pier, beach access nearby. Close to all schools, parks, waterfront dining, shopping, and more! This home shows beautifully, don’t miss the opportunity to make it yours!
OPEN DAILY BY APPT! CALL TO BOOK TODAY! Over $30,000 worth of additional upgrades!! IMPORTANT INFORMATION: The sellers ARE NOT required to carry flood insurance.
Contact an agent
Home facts
- Year built:2023
- Listing ID #:MDQA2013350
- Added:186 day(s) ago
- Updated:November 15, 2025 at 04:12 PM
Rooms and interior
- Bedrooms:4
- Total bathrooms:3
- Full bathrooms:2
- Half bathrooms:1
- Living area:2,443 sq. ft.
Heating and cooling
- Cooling:Ceiling Fan(s), Central A/C, Heat Pump(s)
- Heating:Central, Electric, Heat Pump(s)
Structure and exterior
- Roof:Shingle
- Year built:2023
- Building area:2,443 sq. ft.
- Lot area:0.49 Acres
Schools
- High school:KENT ISLAND
- Middle school:MATAPEAKE
- Elementary school:MATAPEAKE
Utilities
- Water:Well
- Sewer:Public Sewer
Finances and disclosures
- Price:$589,600
- Price per sq. ft.:$241.34
- Tax amount:$3,951 (2024)
New listings near 212 Ackerman Dr
- Coming Soon
 $610,000Coming Soon4 beds 3 baths
$610,000Coming Soon4 beds 3 baths325 Larch Pl, STEVENSVILLE, MD 21666
MLS# MDQA2015586Listed by: CHESAPEAKE REAL ESTATE ASSOCIATES, LLC - New
 $430,000Active3 beds 2 baths1,328 sq. ft.
$430,000Active3 beds 2 baths1,328 sq. ft.619 Love Point Rd, STEVENSVILLE, MD 21666
MLS# MDQA2015122Listed by: SAMSON PROPERTIES - New
 $399,900Active4 beds 3 baths2,000 sq. ft.
$399,900Active4 beds 3 baths2,000 sq. ft.914 Chesapeake Dr, STEVENSVILLE, MD 21666
MLS# MDQA2015560Listed by: NETREALTYNOW.COM, LLC - New
 $2,895,000Active4 beds 5 baths6,361 sq. ft.
$2,895,000Active4 beds 5 baths6,361 sq. ft.220 Old Steamship Rd, STEVENSVILLE, MD 21666
MLS# MDQA2015538Listed by: LONG & FOSTER REAL ESTATE, INC. - New
 $679,900Active4 beds 3 baths
$679,900Active4 beds 3 baths312 Columbia Ln, STEVENSVILLE, MD 21666
MLS# MDQA2015432Listed by: KELLER WILLIAMS FLAGSHIP - Open Sat, 12 to 2pmNew
 $760,000Active6 beds 4 baths3,536 sq. ft.
$760,000Active6 beds 4 baths3,536 sq. ft.109 Chesapeake Bay Dr, STEVENSVILLE, MD 21666
MLS# MDQA2015482Listed by: COMPASS - Open Sat, 12 to 2pm
 $1,149,000Active5 beds 4 baths2,600 sq. ft.
$1,149,000Active5 beds 4 baths2,600 sq. ft.101 Beachside Dr, STEVENSVILLE, MD 21666
MLS# MDQA2015506Listed by: COASTAL REALTY MARYLAND  $539,000Active4 beds 3 baths2,162 sq. ft.
$539,000Active4 beds 3 baths2,162 sq. ft.122 S Carolina Rd, STEVENSVILLE, MD 21666
MLS# MDQA2015464Listed by: NEXT STEP REALTY, LLC. $668,900Active2 beds 2 baths1,993 sq. ft.
$668,900Active2 beds 2 baths1,993 sq. ft.815 Warbler Way, CHESTER, MD 21619
MLS# MDQA2015498Listed by: KOVO REALTY $879,900Active4 beds 4 baths
$879,900Active4 beds 4 baths303 Queen Anne Club Dr, STEVENSVILLE, MD 21666
MLS# MDQA2015434Listed by: KELLER WILLIAMS FLAGSHIP
