312 Topside Dr #223, Stevensville, MD 21666
Local realty services provided by:Better Homes and Gardens Real Estate Murphy & Co.
Upcoming open houses
- Sun, Mar 0111:00 am - 02:00 pm
Listed by: melissa blohm
Office: compass
MLS#:MDQA2013738
Source:BRIGHTMLS
Price summary
- Price:$645,000
- Price per sq. ft.:$226.79
About this home
Easy Living in Bay Bridge Cove 55+ — A Perfect Right-Sized Home Near the Water.
Welcome to The Laurel Model, a masterpiece of comfort and sophistication in the heart of Bay Bridge Cove’s exclusive 55+ community. This spacious 3-bedroom, 3-bath villa offers the flexibility of a 4th bedroom or bonus space upstairs, making it perfect for hosting guests, hobbies, or creating your dream retreat.
🏡 Key Features:
Expansive 2,800+ sqft – the largest floorplan in the community
Premium end-unit lot backing to a tranquil pond for ultimate privacy and serenity
Open-concept design with elegant finishes and natural light throughout
Gourmet kitchen, luxurious primary suite, and versatile upstairs loft
Low-maintenance living tailored for active adults seeking style and ease
Welcome to 312 Topside Drive, a place where life feels simpler, more relaxed, and exactly as it should be. Located in the desirable Bay Bridge Cove 55+ community, this home offers the perfect balance of comfort, connection, and low-maintenance living on Maryland’s Eastern Shore.
Step inside and you’ll immediately appreciate the easy, thoughtful layout designed for everyday living and entertaining alike. The spaces feel open and inviting, with plenty of natural light and room to enjoy both quiet mornings and time with family or friends. Whether you’re downsizing, right-sizing, or simply ready for a lifestyle that gives you more freedom, this home makes daily living feel effortless.
The bedrooms provide peaceful retreats, while the main living areas are ideal for hosting casual gatherings, reading a book, or enjoying your favorite routines. Everything about this home feels comfortable, manageable, and welcoming—no unnecessary upkeep, just space to enjoy.
What truly sets this home apart is the community. Bay Bridge Cove is known for its friendly neighbors, active lifestyle, and beautiful surroundings. Enjoy walking paths, social activities, and easy access to the water—perfect for those who appreciate fresh air, pond views, and staying active at their own pace. Here, you’re close to shopping, dining, and healthcare, while still enjoying a peaceful, resort-style atmosphere.
Conveniently located near shopping, dining, healthcare, and major routes, this home delivers the best of both worlds—peaceful Eastern Shore living with everyday conveniences close by.
This is downsizing done right: comfortable, carefree, and designed for your next chapter.
Contact an agent
Home facts
- Year built:2019
- Listing ID #:MDQA2013738
- Added:258 day(s) ago
- Updated:February 26, 2026 at 11:47 PM
Rooms and interior
- Bedrooms:3
- Total bathrooms:3
- Full bathrooms:3
- Flooring:Carpet, Luxury Vinyl Plank
- Bathrooms Description:Bathroom 3, Primary Bath(s), Primary Bathroom
- Kitchen Description:Built-In Microwave, Carpet, Dishwasher, Disposal, Exhaust Fan, Icemaker, Kitchen - Gourmet, Kitchen - Island, Kitchen - Table Space, Oven/Range - Gas, Pantry, Recessed Lighting, Refrigerator, Stainless Steel Appliances, Upgraded Countertops, Water Heater
- Bedroom Description:Carpet, Entry Level Bedroom, Primary Bedroom, Walk In Closet(s)
- Living area:2,844 sq. ft.
Heating and cooling
- Cooling:Ceiling Fan(s), Central A/C
- Heating:Electric, Heat Pump(s), Propane - Metered
Structure and exterior
- Roof:Architectural Shingle
- Year built:2019
- Building area:2,844 sq. ft.
- Lot Features:Cleared, Front Yard, Landscaping, Pond, Rear Yard
- Architectural Style:Villa
- Construction Materials:Vinyl Siding
- Exterior Features:Exterior Lighting, Sidewalks, Street Lights
- Foundation Description:Crawl Space, Slab
- Levels:2 Stories
Utilities
- Water:Public
- Sewer:Public Sewer
Finances and disclosures
- Price:$645,000
- Price per sq. ft.:$226.79
- Tax amount:$4,484 (2022)
Features and amenities
- Laundry features:Dryer - Front Loading, Washer - Front Loading
- Amenities:Carpet, Ceiling Fan(s), Double Pane Windows, Recessed Lighting
New listings near 312 Topside Dr #223
- Coming Soon
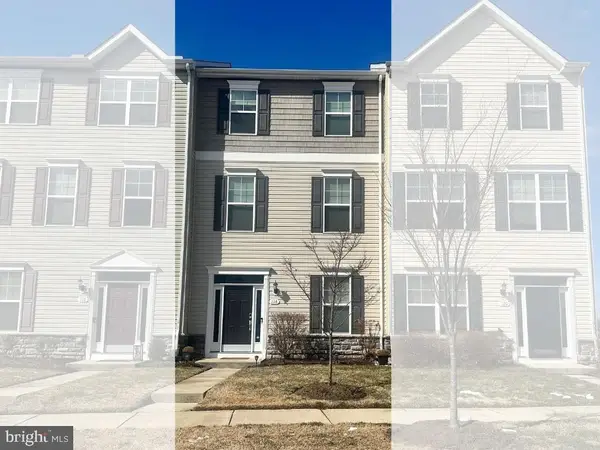 $459,000Coming Soon3 beds 3 baths
$459,000Coming Soon3 beds 3 baths116 Anthony Ln, STEVENSVILLE, MD 21666
MLS# MDQA2016196Listed by: WILSON REALTY & STAGING LLC - Coming Soon
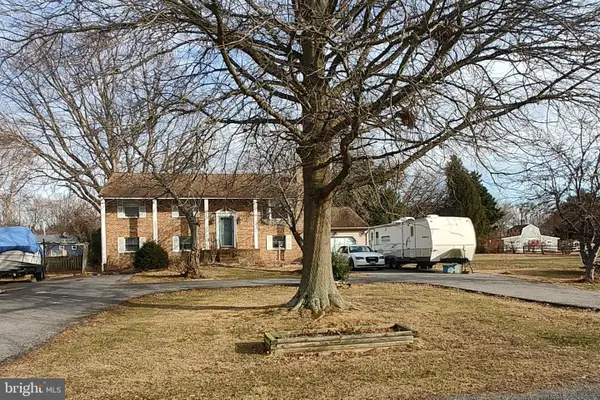 $499,900Coming Soon3 beds 3 baths
$499,900Coming Soon3 beds 3 baths117 Bay Dr, STEVENSVILLE, MD 21666
MLS# MDQA2016248Listed by: RE/MAX ONE - New
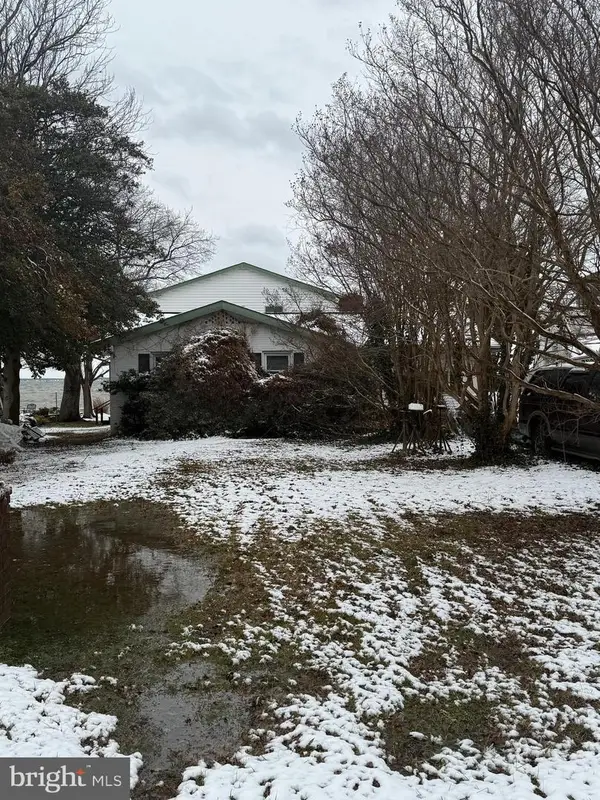 $550,000Active3 beds 2 baths2,139 sq. ft.
$550,000Active3 beds 2 baths2,139 sq. ft.136 Bay Dr, STEVENSVILLE, MD 21666
MLS# MDQA2016220Listed by: TAYLOR PROPERTIES - New
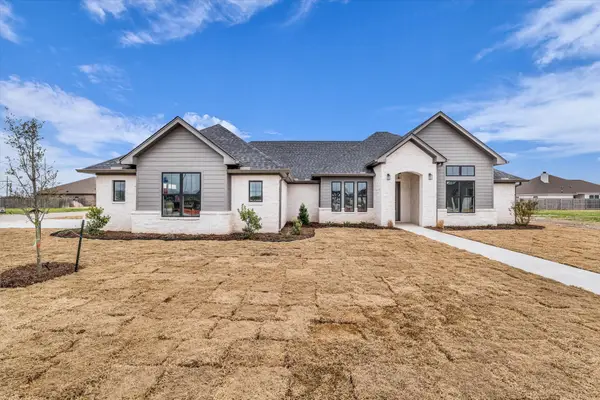 $625,000Active4 beds 3 baths2,577 sq. ft.
$625,000Active4 beds 3 baths2,577 sq. ft.115 Cattail Court, Robinson, TX 76706
MLS# 21181742Listed by: GRACELAND REAL ESTATE - Coming Soon
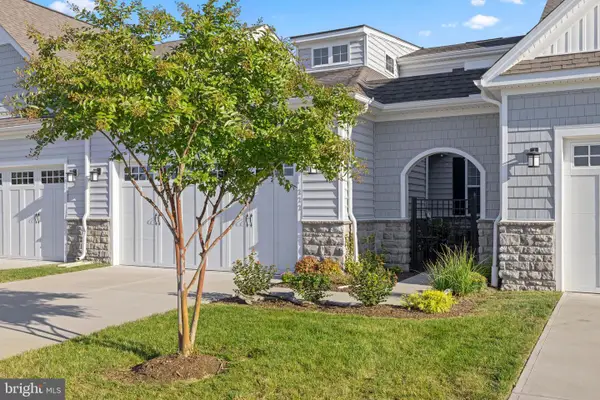 $624,900Coming Soon3 beds 3 baths
$624,900Coming Soon3 beds 3 baths222 Moorings Cir #126, STEVENSVILLE, MD 21666
MLS# MDQA2016216Listed by: COLDWELL BANKER CHESAPEAKE REAL ESTATE COMPANY - New
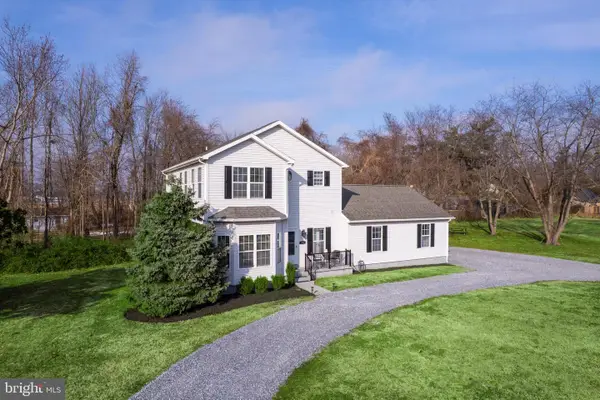 $569,000Active3 beds 3 baths2,034 sq. ft.
$569,000Active3 beds 3 baths2,034 sq. ft.326 S Carolina Rd, STEVENSVILLE, MD 21666
MLS# MDQA2015860Listed by: SAMSON PROPERTIES - New
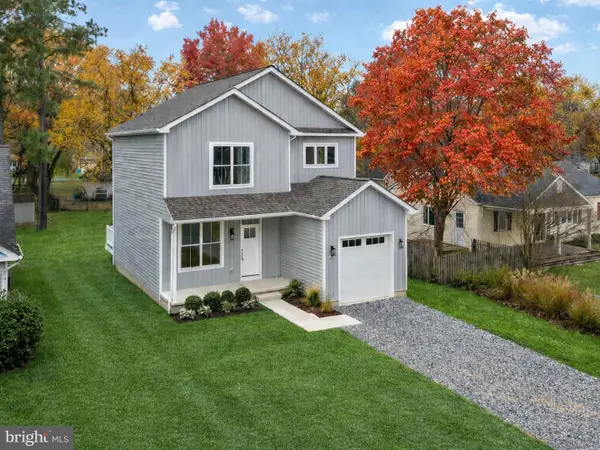 $499,900Active4 beds 3 baths1,600 sq. ft.
$499,900Active4 beds 3 baths1,600 sq. ft.208 Long Point Rd, STEVENSVILLE, MD 21666
MLS# MDQA2016214Listed by: COLDWELL BANKER WATERMAN REALTY - Coming Soon
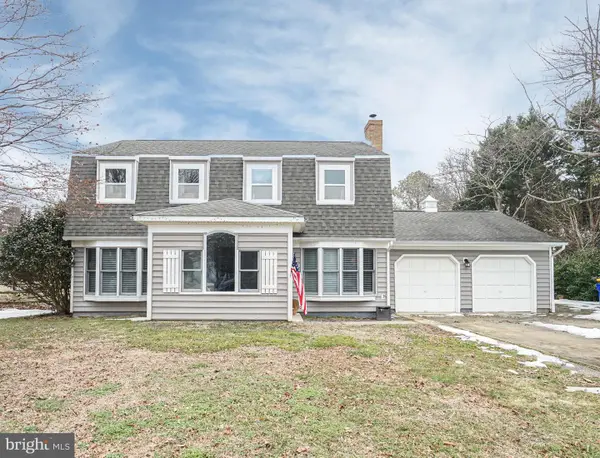 $649,950Coming Soon3 beds 3 baths
$649,950Coming Soon3 beds 3 baths211 Queen Anne Club Dr, STEVENSVILLE, MD 21666
MLS# MDQA2016210Listed by: RE/MAX UNITED REAL ESTATE - Coming SoonOpen Sat, 10:30am to 12:30pm
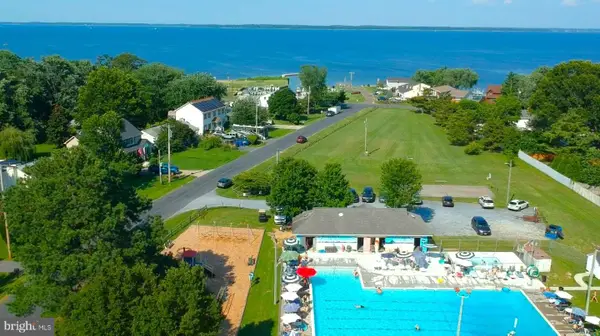 $485,000Coming Soon3 beds 2 baths
$485,000Coming Soon3 beds 2 baths704 Cloverfields Dr, STEVENSVILLE, MD 21666
MLS# MDQA2016202Listed by: RE/MAX EXECUTIVE  $1,295,000Pending5 beds 3 baths2,814 sq. ft.
$1,295,000Pending5 beds 3 baths2,814 sq. ft.806 Monroe Manor Rd, STEVENSVILLE, MD 21666
MLS# MDQA2015640Listed by: TTR SOTHEBY'S INTERNATIONAL REALTY

