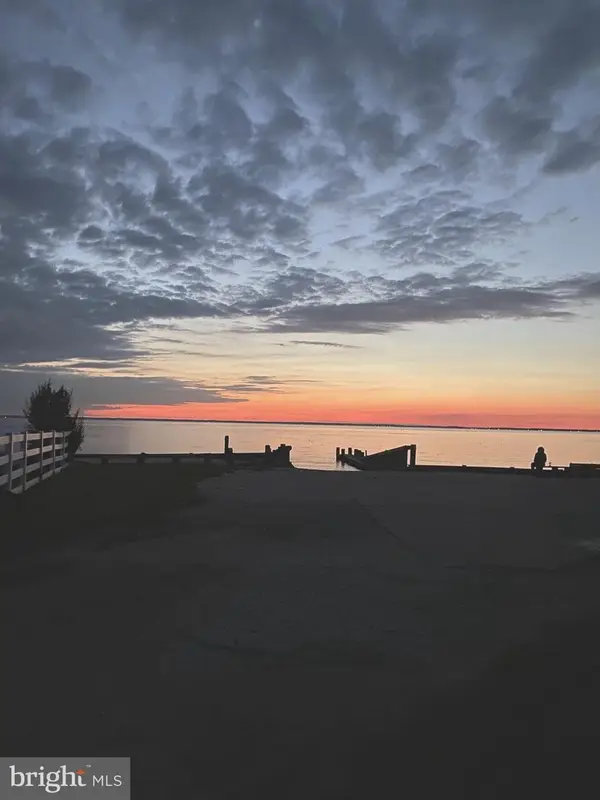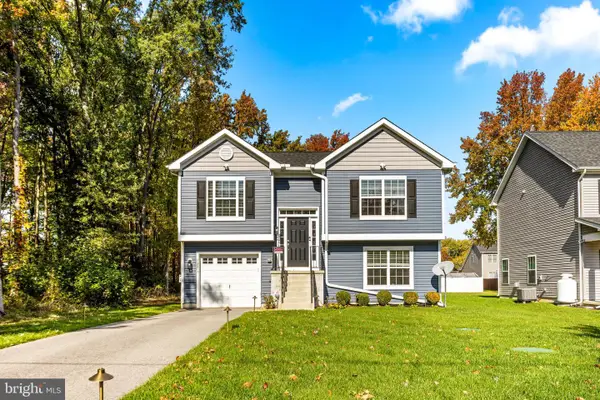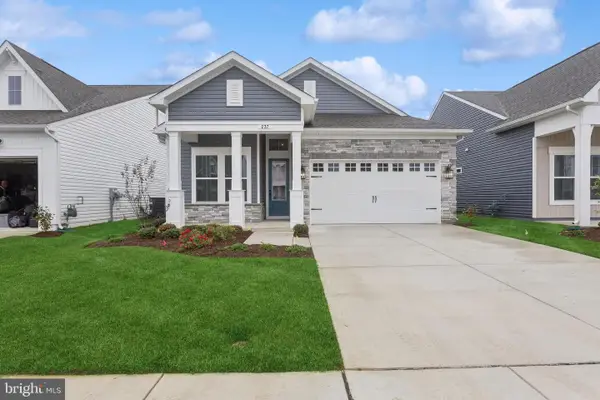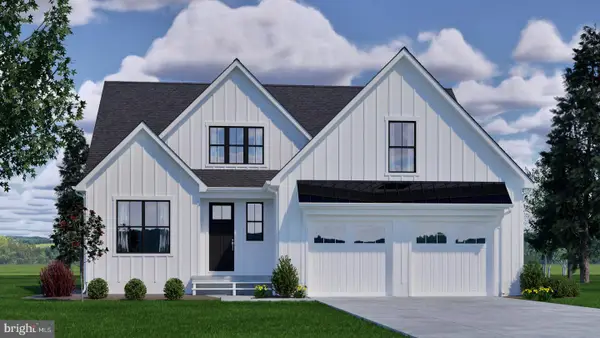717 Cloverfields Dr, Stevensville, MD 21666
Local realty services provided by:Better Homes and Gardens Real Estate Premier
717 Cloverfields Dr,Stevensville, MD 21666
$645,000
- 5 Beds
- 4 Baths
- 3,268 sq. ft.
- Single family
- Pending
Listed by: darlene l winegardner
Office: re/max executive
MLS#:MDQA2013628
Source:BRIGHTMLS
Price summary
- Price:$645,000
- Price per sq. ft.:$197.37
- Monthly HOA dues:$15
About this home
Arguably one of the most stunning homes in Cloverfields! This beautifully expanded 3,268 sq ft residence features a breathtaking custom kitchen addition that’s tailor-made for family gatherings and entertaining. With over 600 sq ft of thoughtfully designed space, you'll enjoy vaulted ceilings, skylights, a spacious dining, and a stacked-stone fireplace in the cozy sitting area.
The kitchen is a true showstopper—complete with hardwood floors and a massive island perfect for bar stools, wall oven, six-burner cooktop, dishwasher, microwave, and upgraded refrigerator. No detail has been overlooked: custom spice racks, double trash pull-out, built-in recycling center, warming drawer, as well as a 2nd "prep sink," whole house & exterior sound system w/individual room controls, and more—all designed to enhance your daily living and culinary experience. Conveniently located off the kitchen is a mudroom featuring a second refrigerator, half bath, and stylish barn-door storage, adding both function and flair.
And that’s not all… Step onto the welcoming covered front porch and into a spacious living room that sets the tone for the rest of this beautifully designed home. Just a few steps down, you'll find a generously sized family room complete with a fireplace, stylish bar for entertaining, and two comfortable bedrooms—perfect for guests, teens, or multi-generational living.
A few steps up from the main level leads you to two additional roomy bedrooms and the luxurious primary suite. The primary bedroom offers a peaceful retreat, while the new en-suite bath features stylish finishes and thoughtful touches. You'll also find a brand-new laundry room conveniently located on this level. All five bedrooms are equipped with walk-in closets, providing abundant storage. Custom bath cabinets and closets include built-in outlets, keeping cords neatly tucked away while your devices charge.
Additional upgrades include a new 80-gallon water heater and an advanced HVAC system with damper-control thermostat for efficient, customizable comfort throughout the home. This home is more than move-in ready—it's a thoughtfully curated space where every feature was designed with comfort, convenience, and lifestyle in mind.
Contact an agent
Home facts
- Year built:1995
- Listing ID #:MDQA2013628
- Added:161 day(s) ago
- Updated:November 15, 2025 at 09:07 AM
Rooms and interior
- Bedrooms:5
- Total bathrooms:4
- Full bathrooms:3
- Half bathrooms:1
- Living area:3,268 sq. ft.
Heating and cooling
- Cooling:Ceiling Fan(s), Central A/C, Heat Pump(s), Zoned
- Heating:Electric, Heat Pump(s)
Structure and exterior
- Roof:Architectural Shingle
- Year built:1995
- Building area:3,268 sq. ft.
- Lot area:0.37 Acres
Schools
- High school:KENT ISLAND
- Middle school:STEVENSVILLE
- Elementary school:BAYSIDE
Utilities
- Water:Public
- Sewer:Public Sewer
Finances and disclosures
- Price:$645,000
- Price per sq. ft.:$197.37
- Tax amount:$4,683 (2024)
New listings near 717 Cloverfields Dr
- Coming Soon
 $610,000Coming Soon4 beds 3 baths
$610,000Coming Soon4 beds 3 baths325 Larch Pl, STEVENSVILLE, MD 21666
MLS# MDQA2015586Listed by: CHESAPEAKE REAL ESTATE ASSOCIATES, LLC - New
 $430,000Active3 beds 2 baths1,328 sq. ft.
$430,000Active3 beds 2 baths1,328 sq. ft.619 Love Point Rd, STEVENSVILLE, MD 21666
MLS# MDQA2015122Listed by: SAMSON PROPERTIES - New
 $399,900Active4 beds 3 baths2,000 sq. ft.
$399,900Active4 beds 3 baths2,000 sq. ft.914 Chesapeake Dr, STEVENSVILLE, MD 21666
MLS# MDQA2015560Listed by: NETREALTYNOW.COM, LLC - New
 $2,895,000Active4 beds 5 baths6,361 sq. ft.
$2,895,000Active4 beds 5 baths6,361 sq. ft.220 Old Steamship Rd, STEVENSVILLE, MD 21666
MLS# MDQA2015538Listed by: LONG & FOSTER REAL ESTATE, INC. - New
 $679,900Active4 beds 3 baths
$679,900Active4 beds 3 baths312 Columbia Ln, STEVENSVILLE, MD 21666
MLS# MDQA2015432Listed by: KELLER WILLIAMS FLAGSHIP - Open Sat, 12 to 2pmNew
 $760,000Active6 beds 4 baths3,536 sq. ft.
$760,000Active6 beds 4 baths3,536 sq. ft.109 Chesapeake Bay Dr, STEVENSVILLE, MD 21666
MLS# MDQA2015482Listed by: COMPASS - Open Sat, 12 to 2pm
 $1,149,000Active5 beds 4 baths2,600 sq. ft.
$1,149,000Active5 beds 4 baths2,600 sq. ft.101 Beachside Dr, STEVENSVILLE, MD 21666
MLS# MDQA2015506Listed by: COASTAL REALTY MARYLAND  $539,000Active4 beds 3 baths2,162 sq. ft.
$539,000Active4 beds 3 baths2,162 sq. ft.122 S Carolina Rd, STEVENSVILLE, MD 21666
MLS# MDQA2015464Listed by: NEXT STEP REALTY, LLC. $668,900Active2 beds 2 baths1,993 sq. ft.
$668,900Active2 beds 2 baths1,993 sq. ft.815 Warbler Way, CHESTER, MD 21619
MLS# MDQA2015498Listed by: KOVO REALTY $879,900Active4 beds 4 baths
$879,900Active4 beds 4 baths303 Queen Anne Club Dr, STEVENSVILLE, MD 21666
MLS# MDQA2015434Listed by: KELLER WILLIAMS FLAGSHIP
