822 Kimberly Way, Stevensville, MD 21666
Local realty services provided by:Better Homes and Gardens Real Estate Community Realty
Listed by: nicki palermo
Office: re/max one
MLS#:MDQA2013562
Source:BRIGHTMLS
Price summary
- Price:$550,000
- Price per sq. ft.:$254.16
- Monthly HOA dues:$16.67
About this home
Discover a home you’ll never want to leave in this beautifully appointed 4-bedroom, 2.5-bath property located in the highly sought-after water-privileged community of Cloverfields. Designed with comfort and versatility in mind, the unique floor plan is ideal for multi-generational living. Choose between two spacious primary suites—one conveniently located on the main level with an attached luxury bath featuring a jetted tub, separate shower, and an expansive walk-in closet.
The bright, open kitchen offers generous storage, granite countertops, and a gas range with dual ovens—perfect for home cooks and entertainers alike. Upstairs, you’ll find large secondary bedrooms along with a flexible bonus space ideal for an office, library, playroom, or gaming lounge. The second-floor laundry room shines with natural light and includes raised front-load machines, making everyday tasks more enjoyable.
Enjoy peace of mind with major mechanical upgrades, including a brand-new hybrid HVAC system (2025) with a 10-year warranty, new gutter guards (2025), an insulated crawl space, a tankless water heater, and a propane pre-buy program—ensuring year-round efficiency and low-maintenance living.
Step outside to your private retreat, where relaxation continues on the expansive deck—complete with real wood furniture that conveys—overlooking a fully fenced backyard with native landscaping, mature shade trees, and a stone fire pit. An oversized garage/workshop with a built-in workbench and an additional shed provide exceptional storage options for tools, lawn equipment, or even beach gear.
Best of all, you’re just a short walk to the community beach, passing the neighborhood pool along the way. Cloverfields offers an array of amenities along the Chester River, including a community boat ramp, rentable boat slips, a netted swimming area, playground, clubhouse, and more—all for less than $17/month in HOA dues.
Spend your mornings at the beach, your afternoons unwinding on the deck with a crab feast, and your evenings around the fire pit creating lifelong memories. This home offers the perfect blend of comfort, convenience, and the coveted Eastern Shore lifestyle.
Contact an agent
Home facts
- Year built:1998
- Listing ID #:MDQA2013562
- Added:255 day(s) ago
- Updated:February 25, 2026 at 02:44 PM
Rooms and interior
- Bedrooms:4
- Total bathrooms:3
- Full bathrooms:2
- Half bathrooms:1
- Living area:2,164 sq. ft.
Heating and cooling
- Cooling:Ceiling Fan(s), Central A/C
- Heating:Heat Pump(s), Propane - Leased
Structure and exterior
- Year built:1998
- Building area:2,164 sq. ft.
- Lot area:0.36 Acres
Utilities
- Water:Public
- Sewer:Public Sewer
Finances and disclosures
- Price:$550,000
- Price per sq. ft.:$254.16
- Tax amount:$3,597 (2024)
New listings near 822 Kimberly Way
- Coming Soon
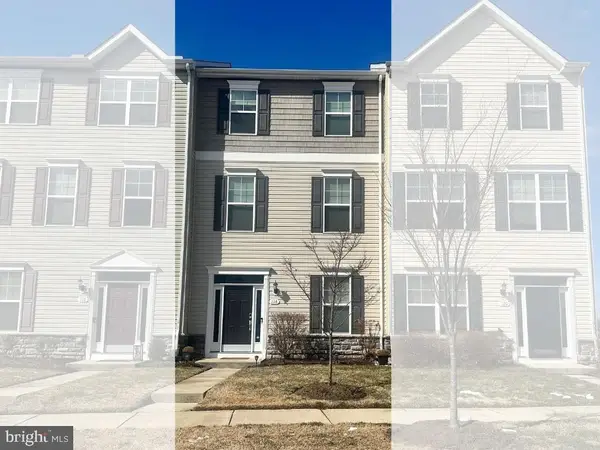 $459,000Coming Soon3 beds 3 baths
$459,000Coming Soon3 beds 3 baths116 Anthony Ln, STEVENSVILLE, MD 21666
MLS# MDQA2016196Listed by: WILSON REALTY & STAGING LLC - Coming Soon
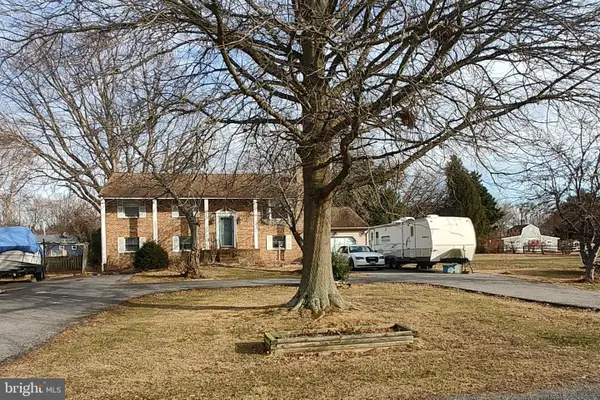 $499,900Coming Soon3 beds 3 baths
$499,900Coming Soon3 beds 3 baths117 Bay Dr, STEVENSVILLE, MD 21666
MLS# MDQA2016248Listed by: RE/MAX ONE - New
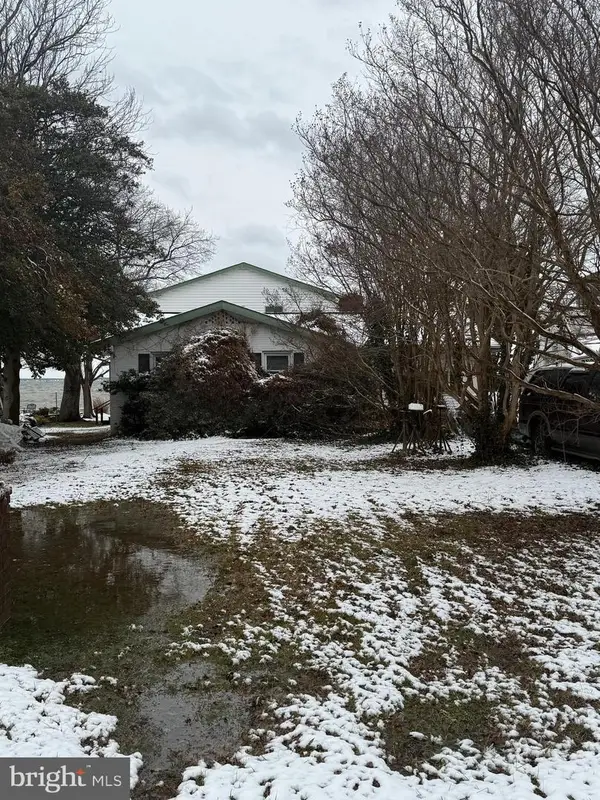 $550,000Active3 beds 2 baths2,139 sq. ft.
$550,000Active3 beds 2 baths2,139 sq. ft.136 Bay Dr, STEVENSVILLE, MD 21666
MLS# MDQA2016220Listed by: TAYLOR PROPERTIES - New
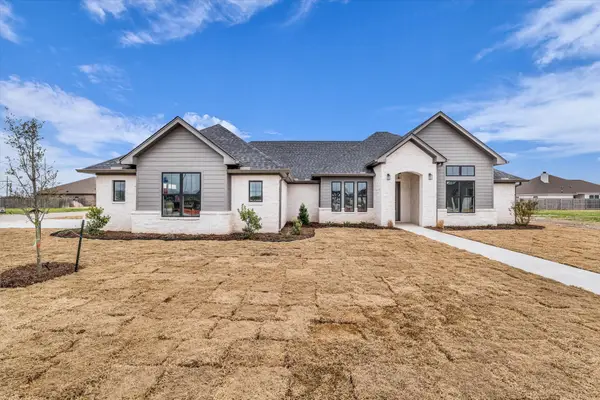 $625,000Active4 beds 3 baths2,577 sq. ft.
$625,000Active4 beds 3 baths2,577 sq. ft.115 Cattail Court, Robinson, TX 76706
MLS# 21181742Listed by: GRACELAND REAL ESTATE - Coming Soon
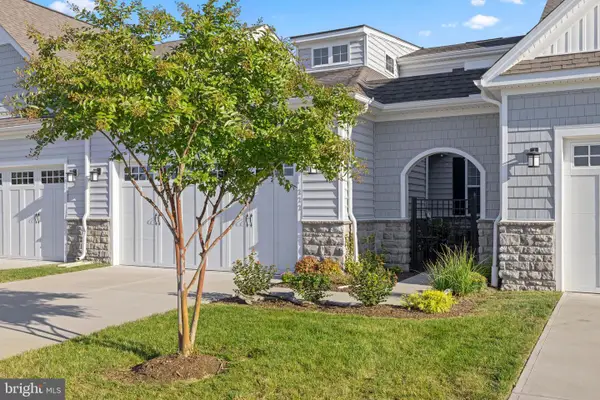 $624,900Coming Soon3 beds 3 baths
$624,900Coming Soon3 beds 3 baths222 Moorings Cir #126, STEVENSVILLE, MD 21666
MLS# MDQA2016216Listed by: COLDWELL BANKER CHESAPEAKE REAL ESTATE COMPANY - Coming Soon
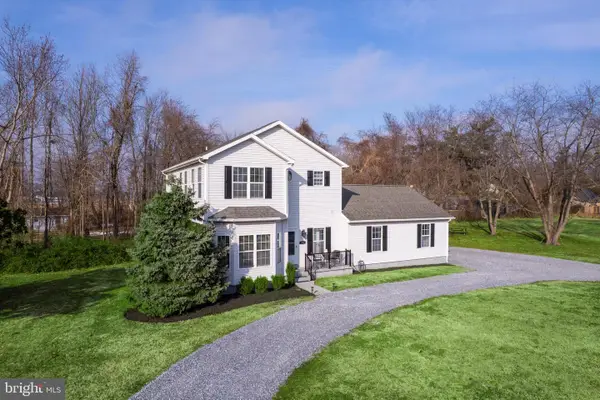 $569,000Coming Soon3 beds 3 baths
$569,000Coming Soon3 beds 3 baths326 S Carolina Rd, STEVENSVILLE, MD 21666
MLS# MDQA2015860Listed by: SAMSON PROPERTIES - New
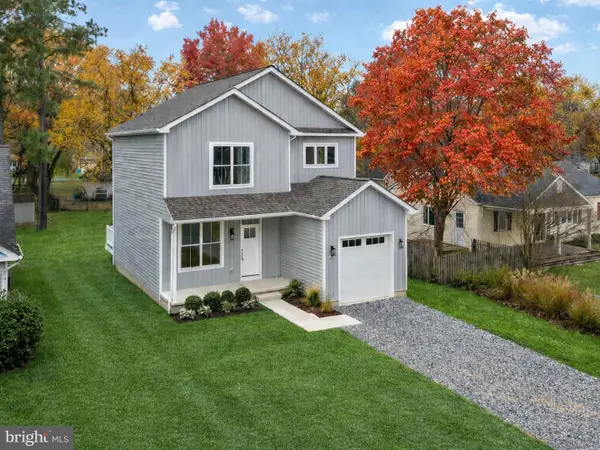 $499,900Active4 beds 3 baths1,600 sq. ft.
$499,900Active4 beds 3 baths1,600 sq. ft.208 Long Point Rd, STEVENSVILLE, MD 21666
MLS# MDQA2016214Listed by: COLDWELL BANKER WATERMAN REALTY - Coming Soon
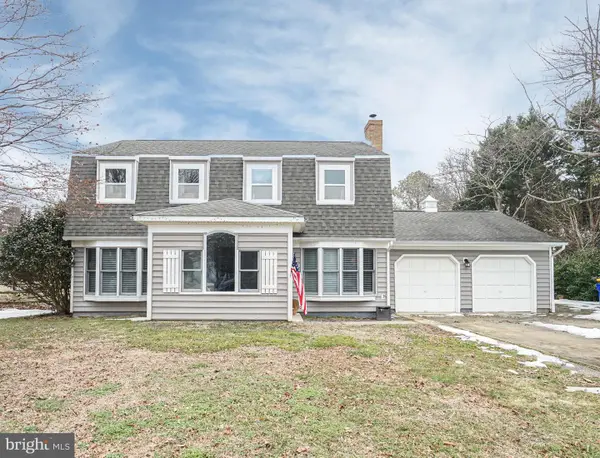 $649,950Coming Soon3 beds 3 baths
$649,950Coming Soon3 beds 3 baths211 Queen Anne Club Dr, STEVENSVILLE, MD 21666
MLS# MDQA2016210Listed by: RE/MAX UNITED REAL ESTATE - Coming Soon
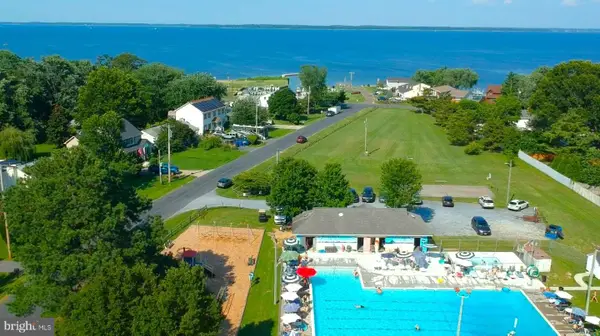 $485,000Coming Soon3 beds 2 baths
$485,000Coming Soon3 beds 2 baths704 Cloverfields Dr, STEVENSVILLE, MD 21666
MLS# MDQA2016202Listed by: RE/MAX EXECUTIVE  $1,295,000Pending5 beds 3 baths2,814 sq. ft.
$1,295,000Pending5 beds 3 baths2,814 sq. ft.806 Monroe Manor Rd, STEVENSVILLE, MD 21666
MLS# MDQA2015640Listed by: TTR SOTHEBY'S INTERNATIONAL REALTY

