961 Cloverfields Dr, Stevensville, MD 21666
Local realty services provided by:Better Homes and Gardens Real Estate Murphy & Co.
961 Cloverfields Dr,Stevensville, MD 21666
$499,900
- 5 Beds
- 4 Baths
- 2,748 sq. ft.
- Single family
- Pending
Listed by: peter j ayerle
Office: cummings & co. realtors
MLS#:MDQA2015038
Source:BRIGHTMLS
Price summary
- Price:$499,900
- Price per sq. ft.:$181.91
- Monthly HOA dues:$16.67
About this home
Welcome to this charming 5 bedroom 3.5 bath Rancher located in the wonderful water privileged community of Cloverfields. If you need square footage this is the home for you, offering almost 2800 finished sq. ft. of one level living. Owner just installed a new 50yr Roof which comes with a transferrable warranty. Other home features include; Newer HVAC, Granite countertops, New refrigerator, Gas Fireplace, Separate Dining area, Large eat-in kitchen, Great Room/Family Room combo, All Season Sunroom, Fenced rear yard, 3 large storage sheds, upgraded flooring, and more...Relax and enjoy the amenity rich community at Cloverfields offering a private Marina, Boat launch, Community Center, Pool, Waterfront Park, multiple playgrounds and more... Please note: Pool Table for sale. Professional photo's coming.....Showings to begin at Open House Saturday 12:00-2:00pm
Contact an agent
Home facts
- Year built:1977
- Listing ID #:MDQA2015038
- Added:101 day(s) ago
- Updated:January 11, 2026 at 08:45 AM
Rooms and interior
- Bedrooms:5
- Total bathrooms:4
- Full bathrooms:3
- Half bathrooms:1
- Living area:2,748 sq. ft.
Heating and cooling
- Cooling:Central A/C
- Heating:Electric, Heat Pump(s)
Structure and exterior
- Roof:Architectural Shingle
- Year built:1977
- Building area:2,748 sq. ft.
- Lot area:0.34 Acres
Utilities
- Water:Public
- Sewer:Public Sewer
Finances and disclosures
- Price:$499,900
- Price per sq. ft.:$181.91
- Tax amount:$3,921 (2024)
New listings near 961 Cloverfields Dr
- New
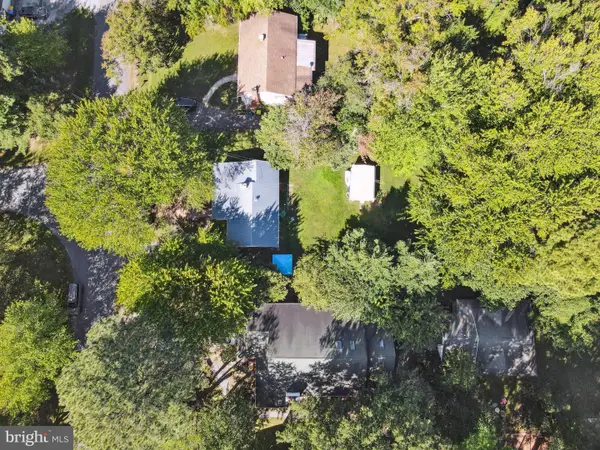 $349,900Active3 beds 1 baths907 sq. ft.
$349,900Active3 beds 1 baths907 sq. ft.410 Stafford Rd, STEVENSVILLE, MD 21666
MLS# MDQA2015836Listed by: REALTY NAVIGATOR - Coming SoonOpen Sat, 11am to 1pm
 $465,000Coming Soon3 beds 3 baths
$465,000Coming Soon3 beds 3 baths932 Kimberly Way, STEVENSVILLE, MD 21666
MLS# MDQA2015782Listed by: REDFIN CORP - New
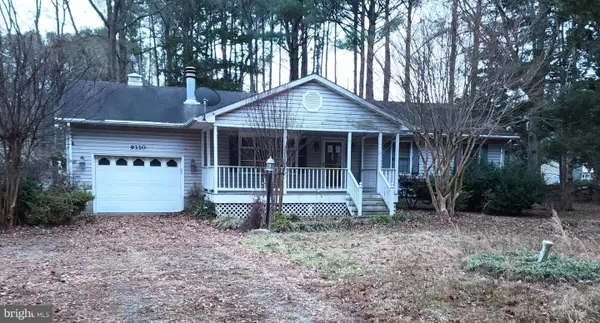 $329,900Active3 beds 2 baths1,232 sq. ft.
$329,900Active3 beds 2 baths1,232 sq. ft.9310 Romancoke Rd, STEVENSVILLE, MD 21666
MLS# MDQA2015816Listed by: KELLER WILLIAMS REALTY - New
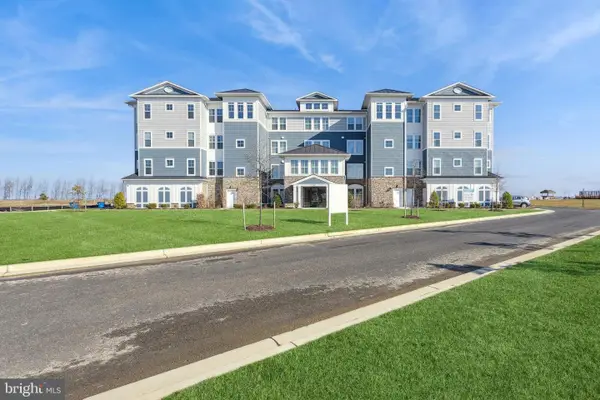 $699,990Active2 beds 3 baths2,003 sq. ft.
$699,990Active2 beds 3 baths2,003 sq. ft.176 Flagstaff Way #2412, CHESTER, MD 21619
MLS# MDQA2015806Listed by: KOVO REALTY - New
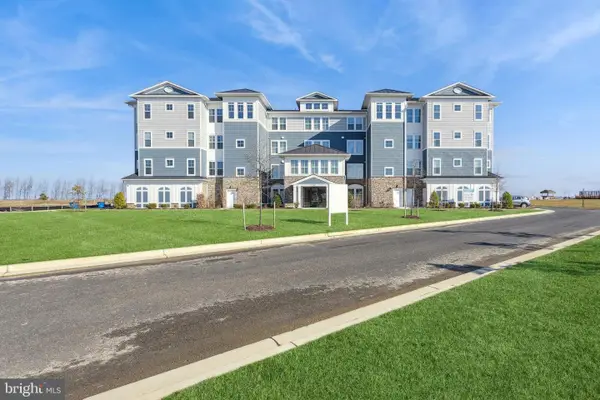 $699,990Active2 beds 3 baths2,003 sq. ft.
$699,990Active2 beds 3 baths2,003 sq. ft.176 Flagstaff Way #2411, CHESTER, MD 21619
MLS# MDQA2015804Listed by: KOVO REALTY 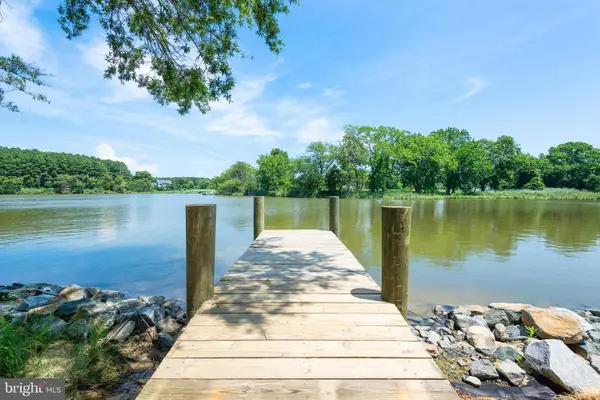 $909,900Pending3 beds 3 baths2,464 sq. ft.
$909,900Pending3 beds 3 baths2,464 sq. ft.118 N Lake Dr, STEVENSVILLE, MD 21666
MLS# MDQA2015796Listed by: COLDWELL BANKER WATERMAN REALTY- Coming Soon
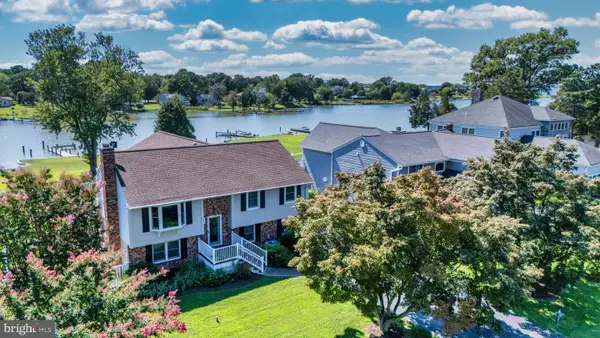 $995,000Coming Soon3 beds 3 baths
$995,000Coming Soon3 beds 3 baths311 Irene Way, STEVENSVILLE, MD 21666
MLS# MDQA2015802Listed by: WILSON REALTY & STAGING LLC - New
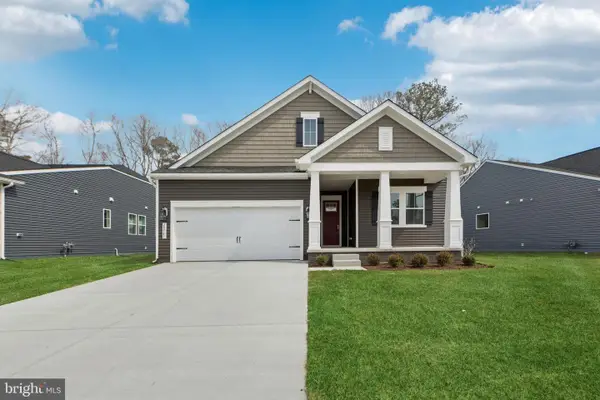 $1,019,990Active3 beds 3 baths2,789 sq. ft.
$1,019,990Active3 beds 3 baths2,789 sq. ft.141 Redstart Dr, CHESTER, MD 21619
MLS# MDQA2015792Listed by: KOVO REALTY 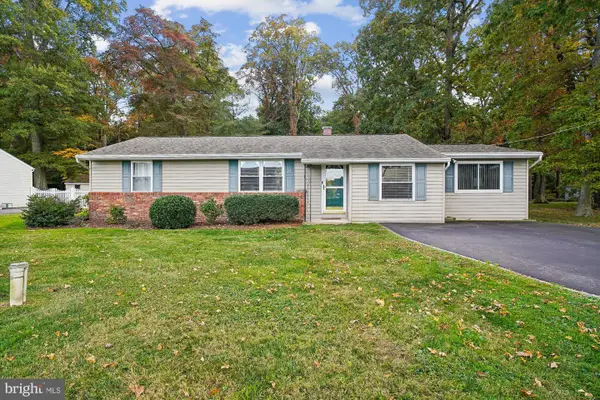 $379,000Pending3 beds 1 baths1,508 sq. ft.
$379,000Pending3 beds 1 baths1,508 sq. ft.119 Kentmorr Rd, STEVENSVILLE, MD 21666
MLS# MDQA2015766Listed by: COLDWELL BANKER REALTY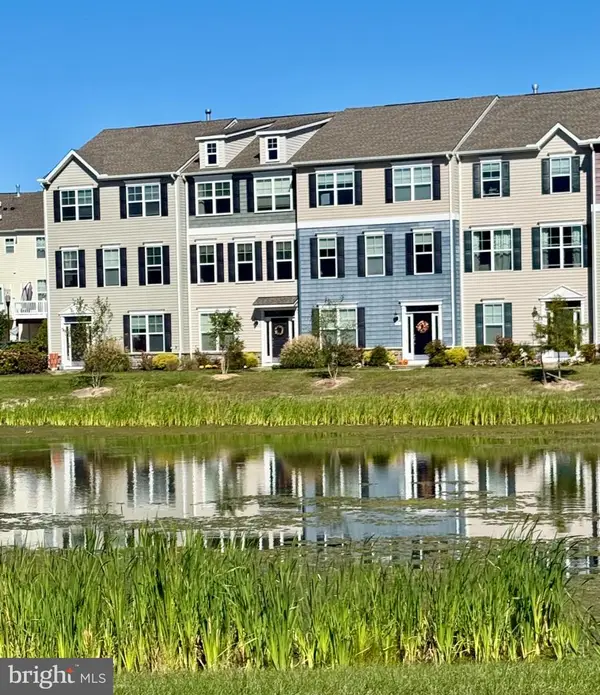 $449,000Active3 beds 3 baths1,880 sq. ft.
$449,000Active3 beds 3 baths1,880 sq. ft.119 Liam Thomas Ln, STEVENSVILLE, MD 21666
MLS# MDQA2015762Listed by: GANS REALTY
