Worcester Rd, STEVENSVILLE, MD 21666
Local realty services provided by:Better Homes and Gardens Real Estate Community Realty

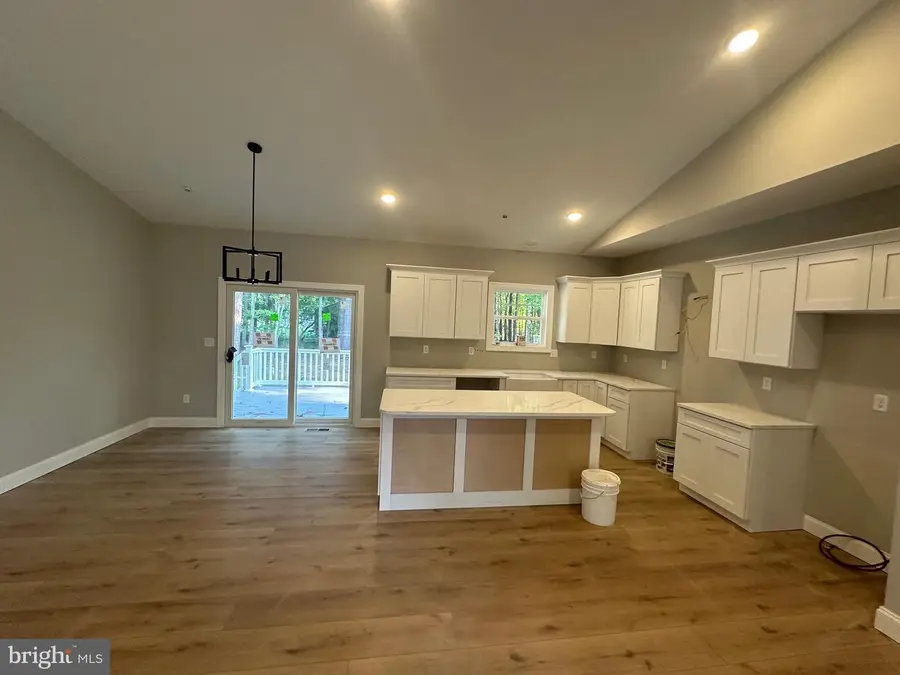

Worcester Rd,STEVENSVILLE, MD 21666
$559,900
- 3 Beds
- 2 Baths
- 1,700 sq. ft.
- Single family
- Pending
Listed by:david g dauses jr.
Office:coldwell banker waterman realty
MLS#:MDQA2013882
Source:BRIGHTMLS
Price summary
- Price:$559,900
- Price per sq. ft.:$329.35
About this home
Brand New Construction is under way! Beautiful rancher with open floor plan and cathedral ceilings makes this home feel light, bright, and airy. Gourmet kitchen is well appointed with QUARTZ countertops, glass tile backsplash, and full stainless steel appliance suite including a microwave in the island to save countertop space and still allow for the beauty of a chimney-style range hood. Enjoy the peace and serenity of the spacious backyard on your low maintenance composite deck with vinyl rails!!! WATERPROOF Core-tec LVP flooring throughout the home keeps cleaning and maintaining the flooring simple and easy! Two car garage with automatic door opener and ready with a key pad! Split floor plan features the master suite on the left side of the house with a spacious walk in closet, tiled shower with bench, and double vanity with framed mirrors and designer light fixtures. What is not to love!?!
Photos are of the same model but not of the actual house. Options may be shown.
Contact an agent
Home facts
- Year built:2025
- Listing Id #:MDQA2013882
- Added:50 day(s) ago
- Updated:August 16, 2025 at 07:27 AM
Rooms and interior
- Bedrooms:3
- Total bathrooms:2
- Full bathrooms:2
- Living area:1,700 sq. ft.
Heating and cooling
- Cooling:Central A/C
- Heating:Central, Electric, Heat Pump - Electric BackUp
Structure and exterior
- Year built:2025
- Building area:1,700 sq. ft.
- Lot area:0.46 Acres
Schools
- High school:KENT ISLAND
- Middle school:MATAPEAKE
- Elementary school:MATAPEAKE
Utilities
- Water:Well
- Sewer:Public Sewer
Finances and disclosures
- Price:$559,900
- Price per sq. ft.:$329.35
New listings near Worcester Rd
- New
 $503,000Active4 beds 2 baths1,500 sq. ft.
$503,000Active4 beds 2 baths1,500 sq. ft.920 Petinot Pl, STEVENSVILLE, MD 21666
MLS# MDQA2014484Listed by: COMPASS - New
 $139,500Active0.28 Acres
$139,500Active0.28 Acres224 Wicomico Rd, STEVENSVILLE, MD 21666
MLS# MDQA2014518Listed by: ROSENDALE REALTY - Open Sat, 11am to 1pmNew
 $1,625,000Active3 beds 3 baths2,246 sq. ft.
$1,625,000Active3 beds 3 baths2,246 sq. ft.124 Eareckson Ln, STEVENSVILLE, MD 21666
MLS# MDQA2014450Listed by: ROSENDALE REALTY - Coming Soon
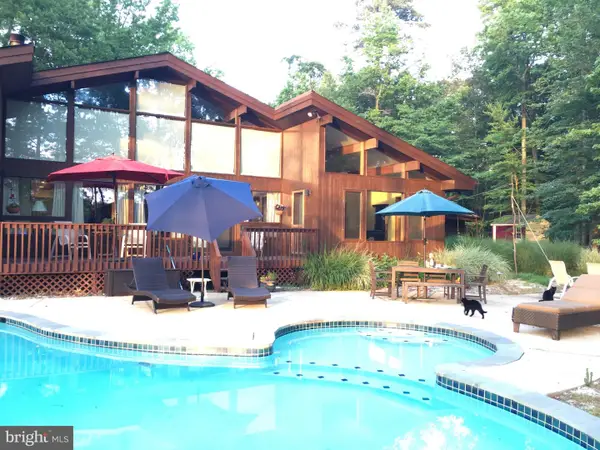 $1,150,000Coming Soon4 beds 3 baths
$1,150,000Coming Soon4 beds 3 baths108 Eareckson Ln, STEVENSVILLE, MD 21666
MLS# MDQA2014456Listed by: CHANEY HOMES, LLC - Open Sat, 11am to 1pmNew
 $445,000Active3 beds 2 baths1,656 sq. ft.
$445,000Active3 beds 2 baths1,656 sq. ft.906 May Ln, STEVENSVILLE, MD 21666
MLS# MDQA2014468Listed by: EXP REALTY, LLC - Open Sat, 2 to 4pmNew
 $1,190,000Active4 beds 4 baths3,600 sq. ft.
$1,190,000Active4 beds 4 baths3,600 sq. ft.305 N Lake, STEVENSVILLE, MD 21666
MLS# MDQA2013948Listed by: KELLER WILLIAMS FLAGSHIP - New
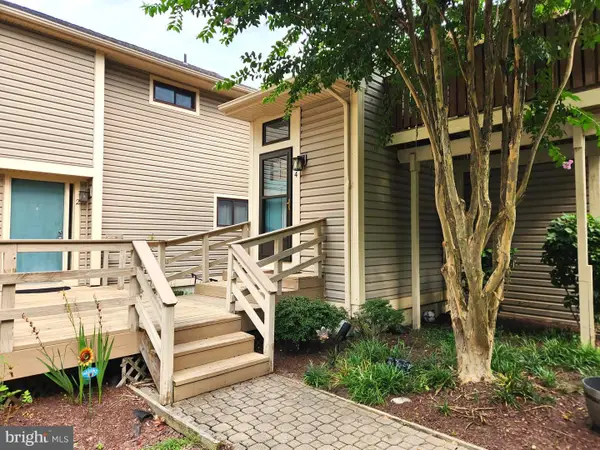 $275,000Active3 beds 2 baths1,032 sq. ft.
$275,000Active3 beds 2 baths1,032 sq. ft.18-d Mariners Way #4, STEVENSVILLE, MD 21666
MLS# MDQA2014446Listed by: COLDWELL BANKER WATERMAN REALTY - New
 $709,900Active4 beds 3 baths2,791 sq. ft.
$709,900Active4 beds 3 baths2,791 sq. ft.629 Warbler Way, CHESTER, MD 21619
MLS# MDQA2014448Listed by: KOVO REALTY - Open Sun, 11am to 1pm
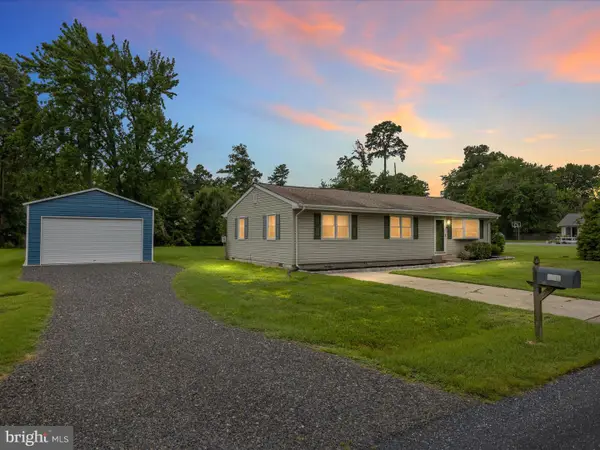 $415,000Active3 beds 2 baths1,152 sq. ft.
$415,000Active3 beds 2 baths1,152 sq. ft.116 Talbot Rd, STEVENSVILLE, MD 21666
MLS# MDQA2014430Listed by: REAL BROKER, LLC - ANNAPOLIS 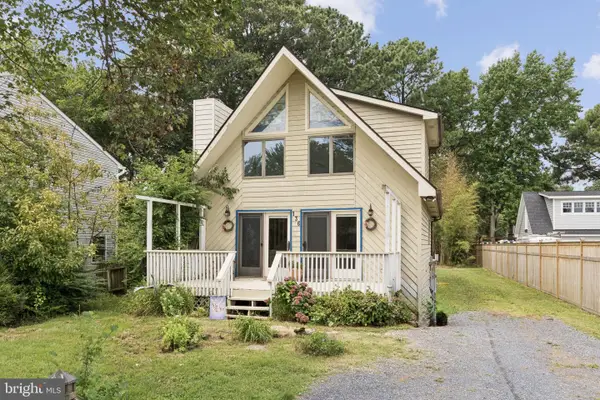 $399,000Active3 beds 2 baths1,152 sq. ft.
$399,000Active3 beds 2 baths1,152 sq. ft.136 Allegany Rd, STEVENSVILLE, MD 21666
MLS# MDQA2014270Listed by: LONG & FOSTER REAL ESTATE, INC.
