3612 Swann Rd, Suitland, MD 20746
Local realty services provided by:Better Homes and Gardens Real Estate Maturo
3612 Swann Rd,Suitland, MD 20746
$579,000
- 4 Beds
- 3 Baths
- 3,440 sq. ft.
- Single family
- Active
Listed by: william a holbrook
Office: re/max realty services
MLS#:MDPG2177348
Source:BRIGHTMLS
Price summary
- Price:$579,000
- Price per sq. ft.:$168.31
About this home
++rock solid custom built and just renovated all brick raised rambler situated on a tranquil, private and spacious level 37,000+ sq ft lot++ featuring one level living and a spacious floor plan with 4 BR and 2.5 baths (all brand new)++quiet location on Swann Rd with very laid back rural setting++ +with close proximity to Suitland Metro as well as approx 1/2 mile easy walk to the Suitland Federal Center and close proximity to Andrews Air Force Base+++ complete new renovation including all systems..... and almost new roof is just 2 years new++new rear deck and patio for entertaining and family parties and cook outs++ this exquisite, raised rambler style home offers a harmonious blend of classic charm and modern luxury. Built in 1952 and meticulously renovated throughout in Summer 2025, this stunning brick residence spans an impressive 3,440 square feet, providing ample space for both relaxation and entertainment. As you step inside, you are greeted by a warm and inviting atmosphere, highlighted by a cozy fireplace that serves as the heart of the home. The abundance of natural light enhances the inviting ambiance, making every corner feel like a retreat. The property boasts a generous 0.85-acre lot, offering a private oasis for outdoor enjoyment. Imagine summer evenings spent on the expansive patio, surrounded by lush greenery, or hosting barbecues in your spacious backyard. The attached garage and ample driveway parking ensure convenience for you and your guests. With its excellent condition and timeless architectural style, this home is not just a residence; it's a lifestyle. Experience the perfect blend of comfort and sophistication in a community that values tranquility and connection. This is more than just a house; it's a place to create lasting memories. Don't miss the opportunity to make this luxurious haven your own.+++large full length of house partially finished walk up attic with potential for expansion and additional finished space+++also brand new rear deck and stone patio+++perfect for relaxing with a coffee or beverage and entertaining and outdoor dining and cookouts+++ lot is expansive, and completely level+++renovated kitchen with adjacent breakfast room+++master BR en suite with brand new master bath and walk in closet all on main level+++all mechanical systems including heat, air conditioning and hot water heater are brand new+++
Contact an agent
Home facts
- Year built:1952
- Listing ID #:MDPG2177348
- Added:95 day(s) ago
- Updated:December 31, 2025 at 02:48 PM
Rooms and interior
- Bedrooms:4
- Total bathrooms:3
- Full bathrooms:2
- Half bathrooms:1
- Living area:3,440 sq. ft.
Heating and cooling
- Cooling:Central A/C
- Heating:Electric, Forced Air, Heat Pump(s)
Structure and exterior
- Year built:1952
- Building area:3,440 sq. ft.
- Lot area:0.85 Acres
Utilities
- Water:Public
- Sewer:Public Sewer
Finances and disclosures
- Price:$579,000
- Price per sq. ft.:$168.31
- Tax amount:$7,495 (2025)
New listings near 3612 Swann Rd
- Coming Soon
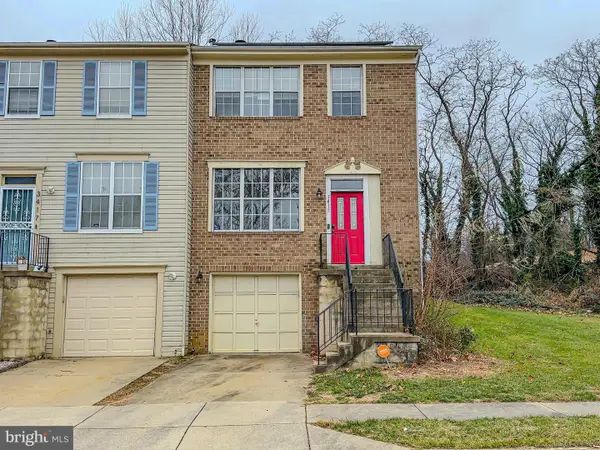 $350,000Coming Soon3 beds 3 baths
$350,000Coming Soon3 beds 3 baths3415 Wood Creek Dr, SUITLAND, MD 20746
MLS# MDPG2187046Listed by: OWN REAL ESTATE - Coming Soon
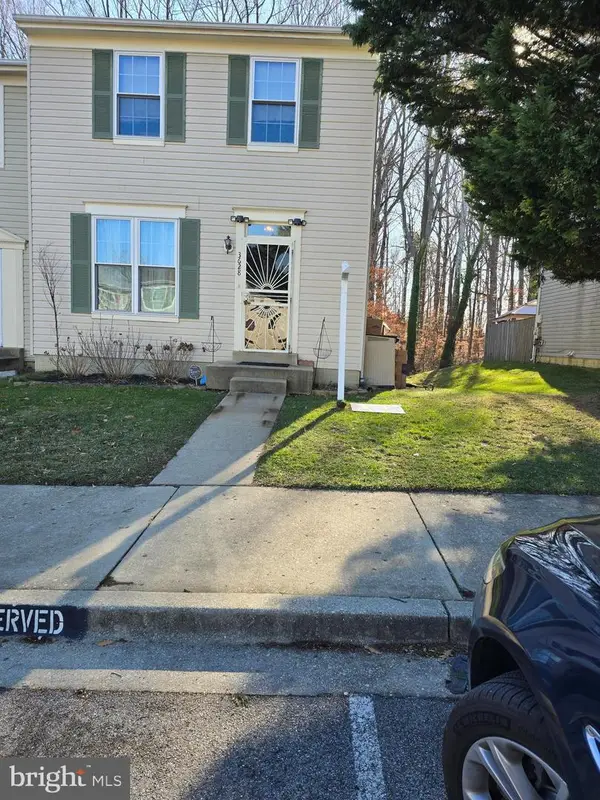 $349,999Coming Soon2 beds 4 baths
$349,999Coming Soon2 beds 4 baths3628 Wood Creek Dr, SUITLAND, MD 20746
MLS# MDPG2186772Listed by: ALL SERVICE REAL ESTATE - New
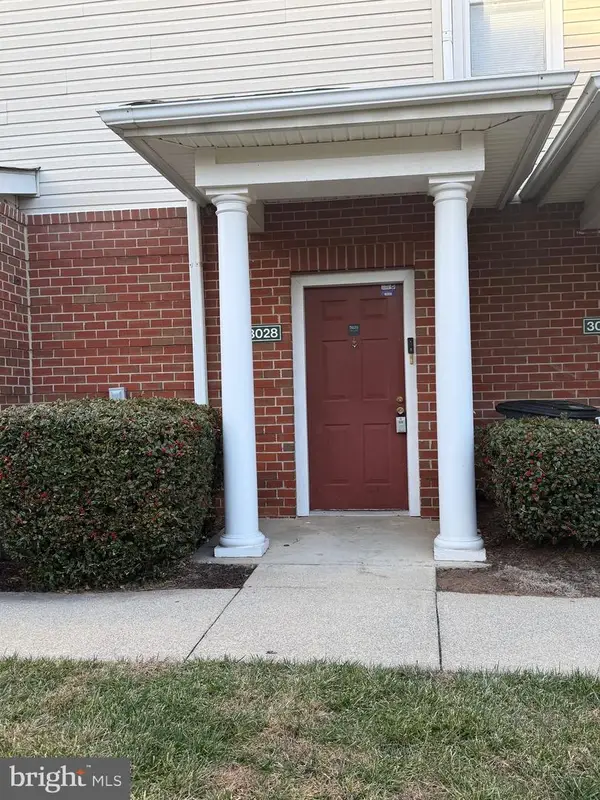 $240,000Active2 beds 3 baths2,016 sq. ft.
$240,000Active2 beds 3 baths2,016 sq. ft.3028 Irma Ct, SUITLAND, MD 20746
MLS# MDPG2186036Listed by: BERKSHIRE HATHAWAY HOMESERVICES PENFED REALTY - New
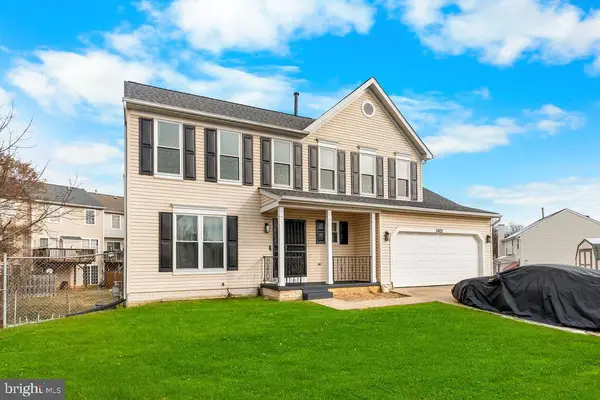 $549,988Active5 beds 4 baths3,244 sq. ft.
$549,988Active5 beds 4 baths3,244 sq. ft.3402 Forest Rose Ct, DISTRICT HEIGHTS, MD 20747
MLS# MDPG2186540Listed by: HOMESMART 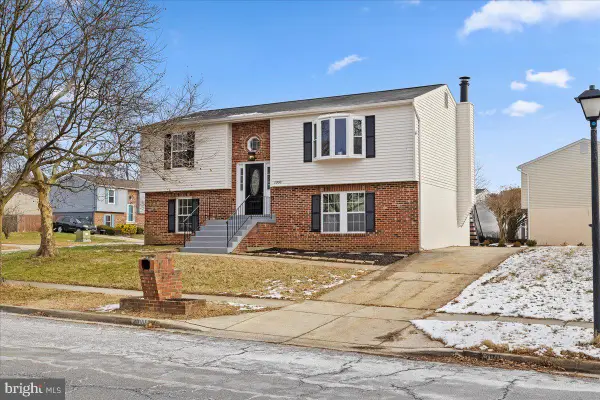 $410,000Pending3 beds 2 baths2,068 sq. ft.
$410,000Pending3 beds 2 baths2,068 sq. ft.2900 Plaza Dr, DISTRICT HEIGHTS, MD 20747
MLS# MDPG2186580Listed by: GOLDMINE REALTY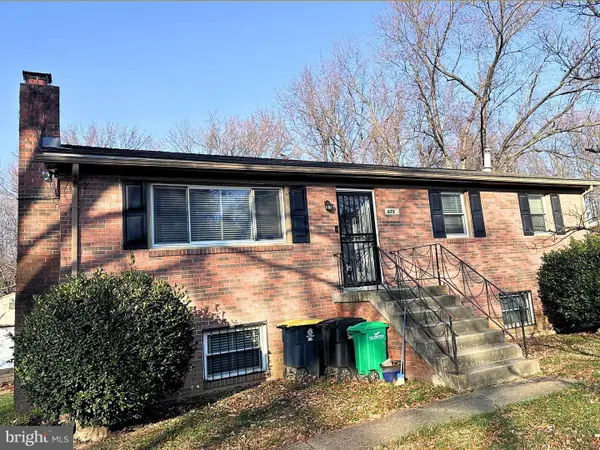 $315,000Pending3 beds 3 baths1,700 sq. ft.
$315,000Pending3 beds 3 baths1,700 sq. ft.6710 Mckeldin Dr, SUITLAND, MD 20746
MLS# MDPG2186654Listed by: EXECUHOME REALTY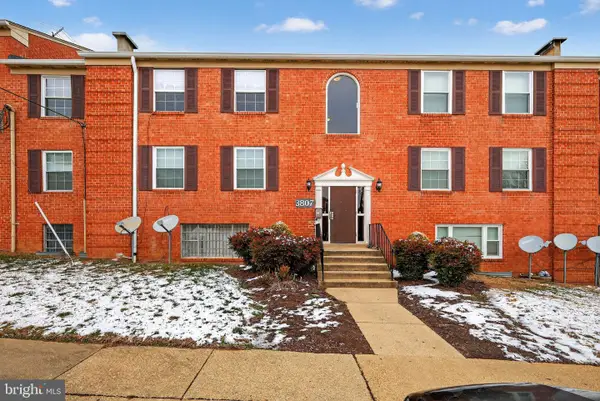 $86,000Active1 beds 1 baths743 sq. ft.
$86,000Active1 beds 1 baths743 sq. ft.3807 Swann Rd #304, SUITLAND, MD 20746
MLS# MDPG2186158Listed by: RE/MAX REALTY GROUP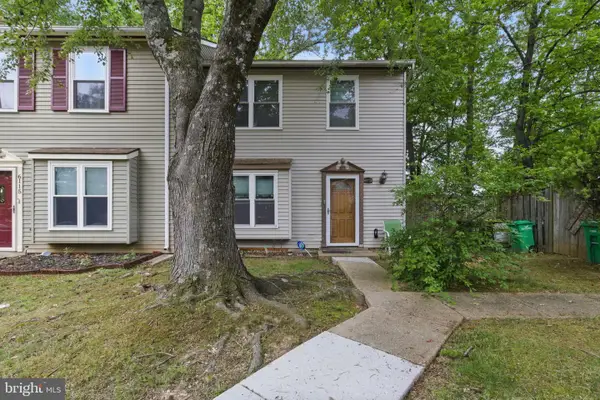 $280,000Active3 beds 2 baths1,080 sq. ft.
$280,000Active3 beds 2 baths1,080 sq. ft.6113 Hil Mar Dr, DISTRICT HEIGHTS, MD 20747
MLS# MDPG2186550Listed by: ADAMS REALTY, LLC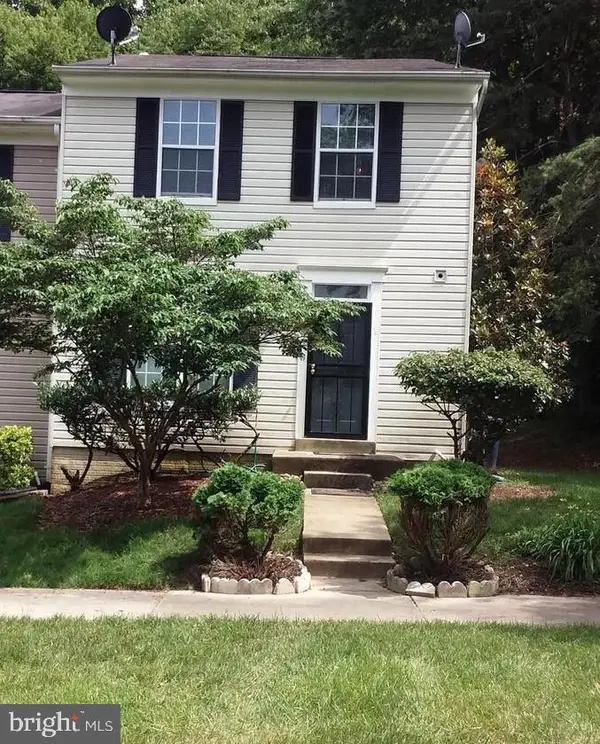 $280,000Pending3 beds 4 baths1,940 sq. ft.
$280,000Pending3 beds 4 baths1,940 sq. ft.3644 Wood Creek Dr, SUITLAND, MD 20746
MLS# MDPG2185912Listed by: OWN REAL ESTATE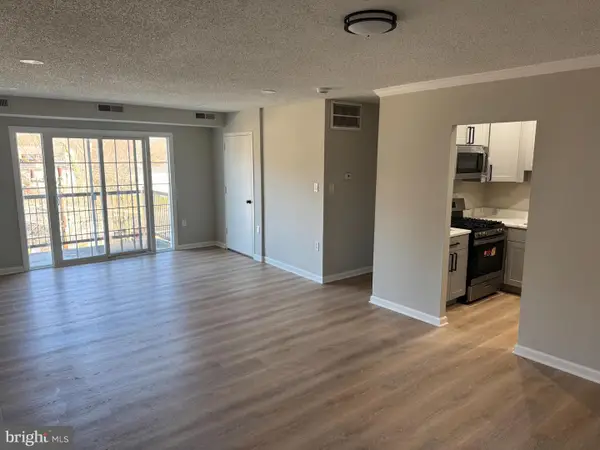 $154,900Active2 beds 2 baths955 sq. ft.
$154,900Active2 beds 2 baths955 sq. ft.3801 Swann Rd #303, SUITLAND, MD 20746
MLS# MDPG2185378Listed by: QUASAR PROPERTY MANAGEMENT AND REAL ESTATE LLC
