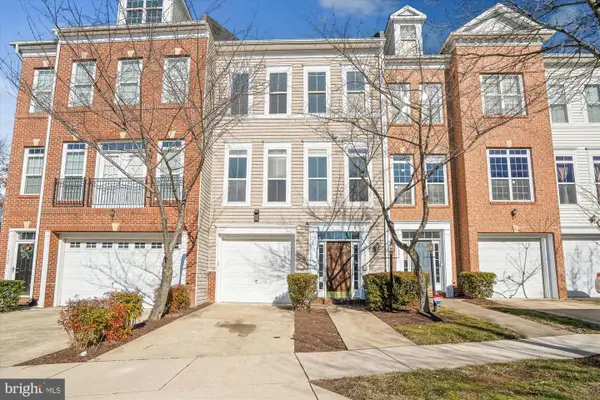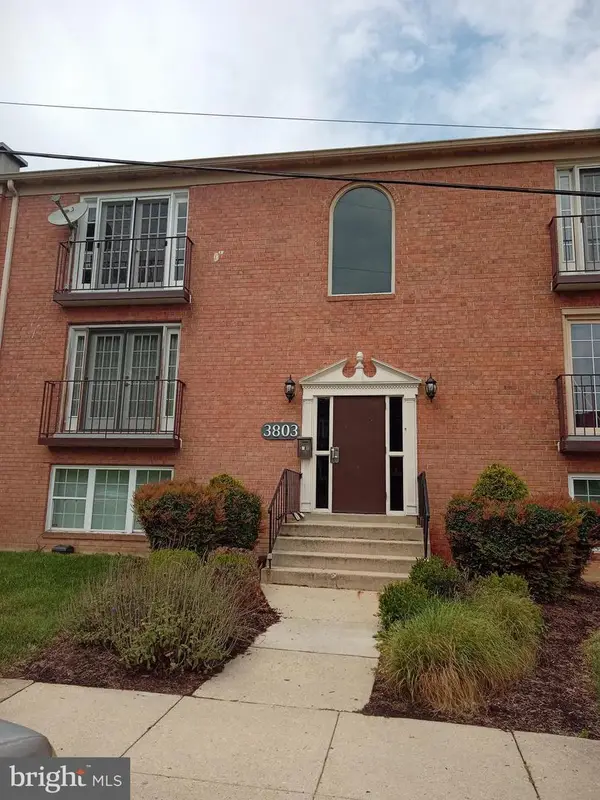Local realty services provided by:Better Homes and Gardens Real Estate Premier
3817 Swann Rd #302,Suitland, MD 20746
$164,900
- 3 Beds
- 2 Baths
- 1,148 sq. ft.
- Condominium
- Pending
Listed by: maria del pilar contreras
Office: quasar property management and real estate llc.
MLS#:MDPG2148008
Source:BRIGHTMLS
Price summary
- Price:$164,900
- Price per sq. ft.:$143.64
About this home
PRICE REDUCTION! Motivated seller. Lofty top-floor 3-bedroom, 2-bathroom condo in the heart of Suitland. This spacious unit features soaring high ceilings that enhance its open and airy feel, creating a bright and inviting atmosphere.
The living space is bathed in natural sunlight, highlighting the beautiful laminate plank floors throughout. The kitchen is equipped with gas appliances, perfect for those who love to cook. The main bedroom offers a private ensuite bathroom and a huge walk-in closet, providing both comfort and convenience. The additional bedrooms are spacious and versatile, everyone can have their own bedroom, or create a home office, or room for visitors.
With its generous layout, abundant light, and striking high ceilings, this condo is a true standout. Conveniently located near shopping, dining, and major commuter routes, it offers both style and practicality.
This condominium is not FHA approved. Cash, or Conventional financing will be accepted. Schedule your tour today!
Contact an agent
Home facts
- Year built:1965
- Listing ID #:MDPG2148008
- Added:297 day(s) ago
- Updated:January 31, 2026 at 08:57 AM
Rooms and interior
- Bedrooms:3
- Total bathrooms:2
- Full bathrooms:2
- Living area:1,148 sq. ft.
Heating and cooling
- Cooling:Central A/C
- Heating:Central, Electric, Natural Gas
Structure and exterior
- Year built:1965
- Building area:1,148 sq. ft.
Schools
- High school:FORESTVILLE
- Elementary school:WILLIAM BEANES
Utilities
- Water:Public
- Sewer:Public Sewer
Finances and disclosures
- Price:$164,900
- Price per sq. ft.:$143.64
- Tax amount:$1,852 (2024)
New listings near 3817 Swann Rd #302
- New
 $485,000Active3 beds 4 baths1,952 sq. ft.
$485,000Active3 beds 4 baths1,952 sq. ft.5602 Hartfield Ave, SUITLAND, MD 20746
MLS# MDPG2190180Listed by: COLDWELL BANKER REALTY - New
 $599,000Active5 beds 4 baths2,766 sq. ft.
$599,000Active5 beds 4 baths2,766 sq. ft.6515 Suitland Rd, SUITLAND, MD 20746
MLS# MDPG2189872Listed by: KELLER WILLIAMS SELECT REALTORS OF ANNAPOLIS - Open Sat, 10am to 12pmNew
 $124,900Active2 beds 1 baths979 sq. ft.
$124,900Active2 beds 1 baths979 sq. ft.3853 Saint Barnabas Rd #202, SUITLAND, MD 20746
MLS# MDPG2188704Listed by: EXP REALTY, LLC - New
 $360,000Active3 beds 4 baths1,300 sq. ft.
$360,000Active3 beds 4 baths1,300 sq. ft.4043 Silver Park Ter, SUITLAND, MD 20746
MLS# MDPG2189782Listed by: AREA REAL ESTATE - New
 $99,000Active1 beds 1 baths743 sq. ft.
$99,000Active1 beds 1 baths743 sq. ft.3803 Swann #304, SUITLAND, MD 20746
MLS# MDPG2189292Listed by: HOME4ALL REALTY, INC.  $299,900Active3 beds 2 baths1,920 sq. ft.
$299,900Active3 beds 2 baths1,920 sq. ft.2228 Shadyside Ave, SUITLAND, MD 20746
MLS# MDPG2189266Listed by: ANR REALTY, LLC- Coming Soon
 $315,000Coming Soon3 beds 3 baths
$315,000Coming Soon3 beds 3 baths3727 Wilkinson Dr #402, SUITLAND, MD 20746
MLS# MDPG2189112Listed by: COACHMEN PROPERTIES, LLC  $479,900Active4 beds 4 baths2,520 sq. ft.
$479,900Active4 beds 4 baths2,520 sq. ft.2823 Toles Park Dr, SUITLAND, MD 20746
MLS# MDPG2189018Listed by: COLDWELL BANKER REALTY $625,000Active5 beds 4 baths3,033 sq. ft.
$625,000Active5 beds 4 baths3,033 sq. ft.6106 Wesson Dr, SUITLAND, MD 20746
MLS# MDPG2188560Listed by: RE/MAX UNITED REAL ESTATE $425,000Active4 beds 3 baths2,080 sq. ft.
$425,000Active4 beds 3 baths2,080 sq. ft.4621 Bromley Ave, SUITLAND, MD 20746
MLS# MDPG2188590Listed by: GOLDMINE REALTY

