4233 Apple Orchard Ln #2, Suitland, MD 20746
Local realty services provided by:Better Homes and Gardens Real Estate Premier
4233 Apple Orchard Ln #2,Suitland, MD 20746
$300,000
- 3 Beds
- 3 Baths
- 1,333 sq. ft.
- Townhouse
- Active
Listed by: nicole canole, derreese kendra butler
Office: kw metro center
MLS#:MDPG2180240
Source:BRIGHTMLS
Price summary
- Price:$300,000
- Price per sq. ft.:$225.06
- Monthly HOA dues:$270
About this home
Welcome home to this beautiful end-unit, brick-front townhome that perfectly blends comfort, style, and convenience. Step inside to discover an inviting main level featuring luxury flooring, a spacious living area with a cozy fireplace, and an abundance of natural light that highlights the home’s open layout.
The kitchen is a chef’s delight, complete with stainless steel appliances, granite countertops, backsplash, and ample cabinet space — ideal for both everyday living and entertaining. Step through the sliding glass doors onto your newly painted deck, perfect for morning coffee or evening relaxation. Upstairs, you’ll find three generous bedrooms, including a serene primary suite and 2 bathrooms. This home offers plenty of comfort for family or guests. Enjoy the benefits of being an end unit — more privacy, extra windows, and a bright, airy feel throughout. Conveniently located near shops, dining, commuter routes, and the Branch Avenue Metro.
Not accepting- FHA Financing!Motivated Seller !!
Contact an agent
Home facts
- Year built:1996
- Listing ID #:MDPG2180240
- Added:90 day(s) ago
- Updated:February 13, 2026 at 05:37 AM
Rooms and interior
- Bedrooms:3
- Total bathrooms:3
- Full bathrooms:2
- Half bathrooms:1
- Living area:1,333 sq. ft.
Heating and cooling
- Cooling:Central A/C, Programmable Thermostat
- Heating:Electric, Forced Air
Structure and exterior
- Year built:1996
- Building area:1,333 sq. ft.
Schools
- High school:CROSSLAND
- Middle school:THURGOOD MARSHALL
- Elementary school:HILLCREST HEIGHTS
Utilities
- Water:Public
- Sewer:Public Sewer
Finances and disclosures
- Price:$300,000
- Price per sq. ft.:$225.06
- Tax amount:$3,551 (2025)
New listings near 4233 Apple Orchard Ln #2
- New
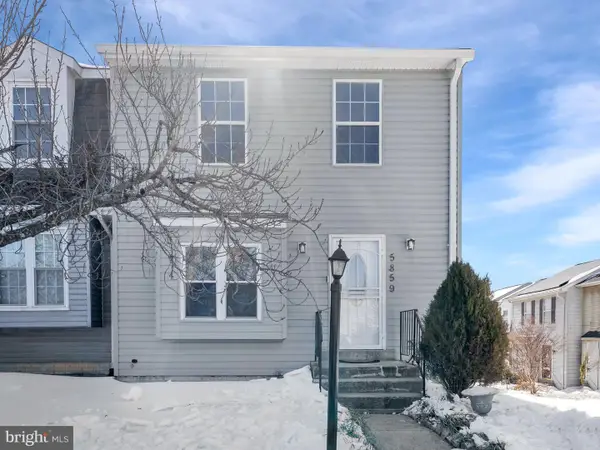 $340,000Active3 beds 2 baths1,600 sq. ft.
$340,000Active3 beds 2 baths1,600 sq. ft.5859 Hil Mar Dr, DISTRICT HEIGHTS, MD 20747
MLS# MDPG2190020Listed by: REDFIN CORP - New
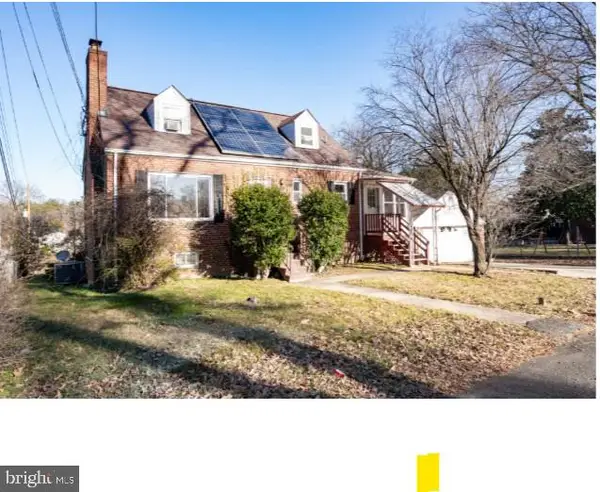 $320,000Active3 beds 3 baths1,224 sq. ft.
$320,000Active3 beds 3 baths1,224 sq. ft.6210 Walton Ave, SUITLAND, MD 20746
MLS# MDPG2190490Listed by: EXP REALTY, LLC - New
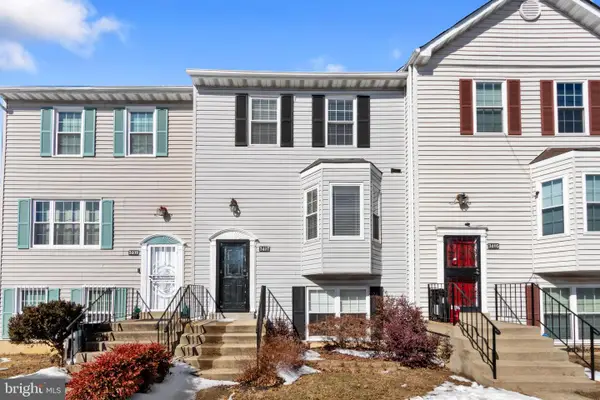 $299,900Active3 beds 4 baths1,288 sq. ft.
$299,900Active3 beds 4 baths1,288 sq. ft.3407 Regency Pkwy, DISTRICT HEIGHTS, MD 20747
MLS# MDPG2191232Listed by: LONG & FOSTER REAL ESTATE, INC. 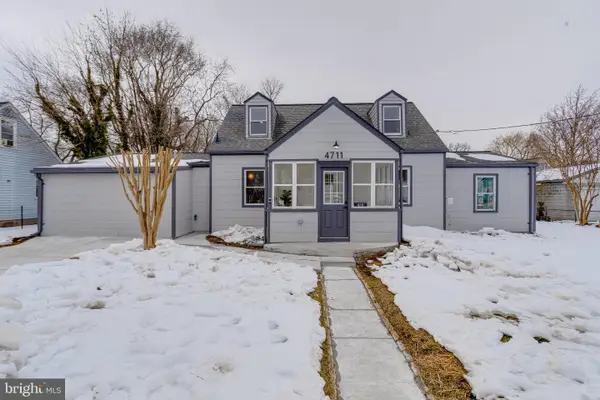 $415,000Pending4 beds 2 baths1,784 sq. ft.
$415,000Pending4 beds 2 baths1,784 sq. ft.4711 Beauford Rd, SUITLAND, MD 20746
MLS# MDPG2191180Listed by: MAIN STREET REALTY COMPANY- New
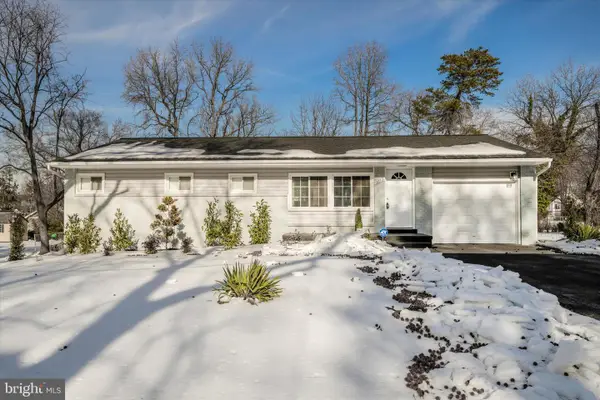 $410,000Active3 beds 2 baths1,285 sq. ft.
$410,000Active3 beds 2 baths1,285 sq. ft.6012 Griffith Dr, SUITLAND, MD 20746
MLS# MDPG2190978Listed by: RE/MAX PREMIERE SELECTIONS 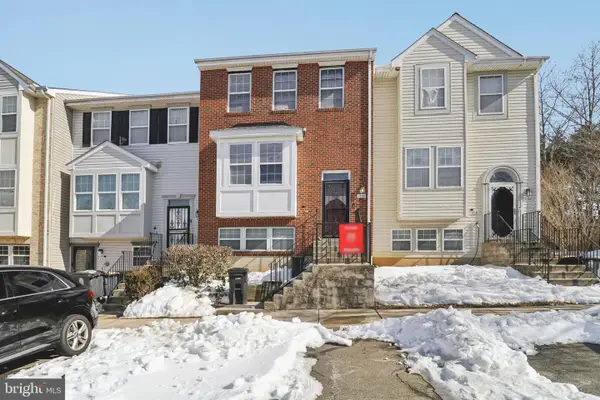 $279,900Pending3 beds 3 baths1,327 sq. ft.
$279,900Pending3 beds 3 baths1,327 sq. ft.4138 Candy Apple Ln #7, SUITLAND, MD 20746
MLS# MDPG2190728Listed by: REDFIN CORP- New
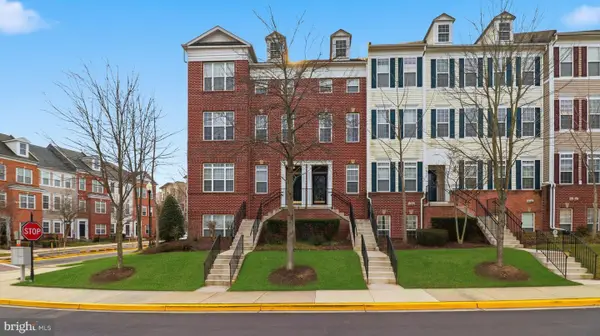 $349,995Active2 beds 2 baths1,393 sq. ft.
$349,995Active2 beds 2 baths1,393 sq. ft.5569 Lanier Ave #379, SUITLAND, MD 20746
MLS# MDPG2189130Listed by: CORNER HOUSE REALTY - Open Sun, 11am to 1pm
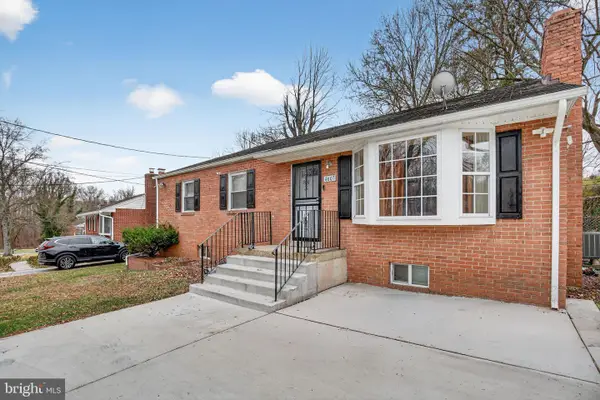 $410,000Pending4 beds 3 baths1,980 sq. ft.
$410,000Pending4 beds 3 baths1,980 sq. ft.4603 Eaton Dr, SUITLAND, MD 20746
MLS# MDPG2190466Listed by: RE/MAX REALTY GROUP - New
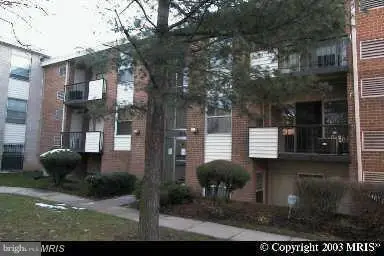 $149,990Active2 beds 1 baths998 sq. ft.
$149,990Active2 beds 1 baths998 sq. ft.3853-apt 204 St Barnabas Rd #t, SUITLAND, MD 20746
MLS# MDPG2190626Listed by: PROMISED LAND REALTY 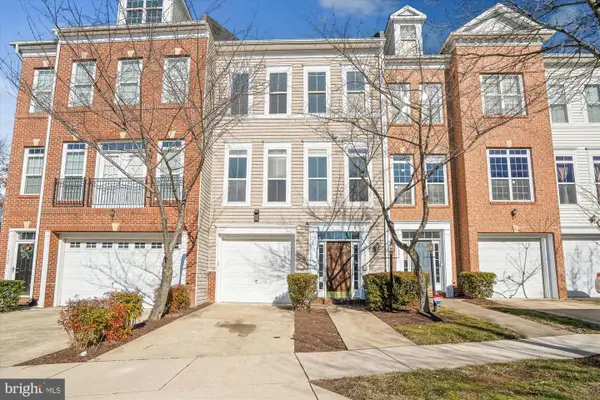 $485,000Active3 beds 4 baths1,952 sq. ft.
$485,000Active3 beds 4 baths1,952 sq. ft.5602 Hartfield Ave, SUITLAND, MD 20746
MLS# MDPG2190180Listed by: COLDWELL BANKER REALTY

