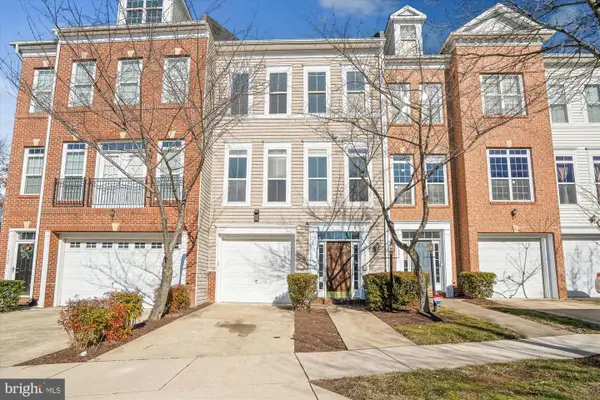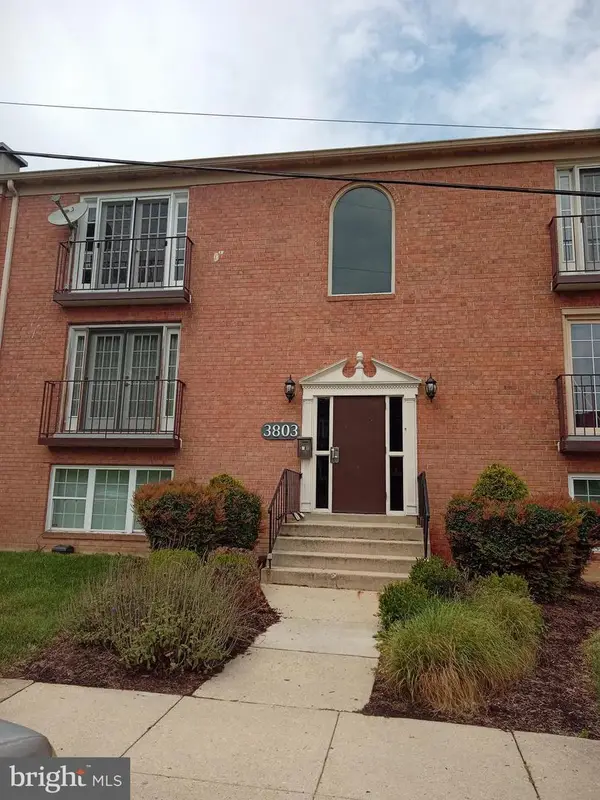4258 Talmadge Cir, Suitland, MD 20746
Local realty services provided by:Better Homes and Gardens Real Estate Cassidon Realty
4258 Talmadge Cir,Suitland, MD 20746
$455,000
- 3 Beds
- 3 Baths
- 1,408 sq. ft.
- Townhouse
- Active
Listed by: sunna ahmad
Office: cummings & co. realtors
MLS#:MDPG2189576
Source:BRIGHTMLS
Price summary
- Price:$455,000
- Price per sq. ft.:$323.15
- Monthly HOA dues:$118
About this home
Welcome to 4258 Talmadge Circle—a designer-finished, end-unit townhome that redefines modern luxury inside the gated, amenity-rich Town Center at Camp Springs. Every inch has been reimagined with brand-new paint, refined new carpeting, freshly refinished solid hardwood floors, and a chef’s kitchen showcasing new quartz countertops and all-new stainless appliances, including a refrigerator and double wall oven.
The exterior makes an unforgettable first impression with its stately brick facade, elegant trim, and lush professional landscaping. A rear-entry two-car garage with private driveway adds ease and security, complemented by ample guest parking. A covered portico entry sets a grand tone of arrival. Inside, sunlight pours across the expansive main living and family areas, accented by tall windows, designer lighting, and impeccable craftsmanship. The open layout connects seamlessly to a private deck, ideal for alfresco dining.
Upstairs, the primary suite indulges a closets, and an inspired bath with a soaking tub, and dual vanities. Two secondary bedrooms share an elegantly updated full bath, while a convenient upstairs laundry room completes the level. Residents of this exclusive gated enclave enjoy fitness facilities, playgrounds, walking trails, and green spaces within a beautifully maintained community. Minutes to Branch Avenue Metro, Joint Base Andrews, National Harbor, and major routes (I-495, Route 5, Pennsylvania Ave), this home delivers the ultimate fusion of location, luxury, and lifestyle. 4258 Talmadge Circle—where every upgrade speaks the language of elegance.
Contact an agent
Home facts
- Year built:2007
- Listing ID #:MDPG2189576
- Added:92 day(s) ago
- Updated:January 29, 2026 at 01:17 PM
Rooms and interior
- Bedrooms:3
- Total bathrooms:3
- Full bathrooms:2
- Half bathrooms:1
- Living area:1,408 sq. ft.
Heating and cooling
- Cooling:Central A/C, Programmable Thermostat
- Heating:Central, Natural Gas, Programmable Thermostat
Structure and exterior
- Roof:Architectural Shingle
- Year built:2007
- Building area:1,408 sq. ft.
- Lot area:0.03 Acres
Schools
- High school:DR. HENRY A. WISE, JR. HIGH
- Middle school:THURGOOD MARSHALL
- Elementary school:PRINCETON
Utilities
- Water:Public
- Sewer:Public Sewer
Finances and disclosures
- Price:$455,000
- Price per sq. ft.:$323.15
- Tax amount:$5,892 (2025)
New listings near 4258 Talmadge Cir
- New
 $485,000Active3 beds 4 baths1,952 sq. ft.
$485,000Active3 beds 4 baths1,952 sq. ft.5602 Hartfield Ave, SUITLAND, MD 20746
MLS# MDPG2190180Listed by: COLDWELL BANKER REALTY - New
 $599,000Active5 beds 4 baths2,766 sq. ft.
$599,000Active5 beds 4 baths2,766 sq. ft.6515 Suitland Rd, SUITLAND, MD 20746
MLS# MDPG2189872Listed by: KELLER WILLIAMS SELECT REALTORS OF ANNAPOLIS - Open Sat, 10am to 12pmNew
 $124,900Active2 beds 1 baths979 sq. ft.
$124,900Active2 beds 1 baths979 sq. ft.3853 Saint Barnabas Rd #202, SUITLAND, MD 20746
MLS# MDPG2188704Listed by: EXP REALTY, LLC - New
 $360,000Active3 beds 4 baths1,300 sq. ft.
$360,000Active3 beds 4 baths1,300 sq. ft.4043 Silver Park Ter, SUITLAND, MD 20746
MLS# MDPG2189782Listed by: AREA REAL ESTATE - New
 $99,000Active1 beds 1 baths743 sq. ft.
$99,000Active1 beds 1 baths743 sq. ft.3803 Swann #304, SUITLAND, MD 20746
MLS# MDPG2189292Listed by: HOME4ALL REALTY, INC. - New
 $299,900Active3 beds 2 baths1,920 sq. ft.
$299,900Active3 beds 2 baths1,920 sq. ft.2228 Shadyside Ave, SUITLAND, MD 20746
MLS# MDPG2189266Listed by: ANR REALTY, LLC - Coming Soon
 $315,000Coming Soon3 beds 3 baths
$315,000Coming Soon3 beds 3 baths3727 Wilkinson Dr #402, SUITLAND, MD 20746
MLS# MDPG2189112Listed by: COACHMEN PROPERTIES, LLC  $479,900Active4 beds 4 baths2,520 sq. ft.
$479,900Active4 beds 4 baths2,520 sq. ft.2823 Toles Park Dr, SUITLAND, MD 20746
MLS# MDPG2189018Listed by: COLDWELL BANKER REALTY $625,000Active5 beds 4 baths3,033 sq. ft.
$625,000Active5 beds 4 baths3,033 sq. ft.6106 Wesson Dr, SUITLAND, MD 20746
MLS# MDPG2188560Listed by: RE/MAX UNITED REAL ESTATE $425,000Active4 beds 3 baths2,080 sq. ft.
$425,000Active4 beds 3 baths2,080 sq. ft.4621 Bromley Ave, SUITLAND, MD 20746
MLS# MDPG2188590Listed by: GOLDMINE REALTY
