6123 Davis Blvd, Suitland, MD 20746
Local realty services provided by:Better Homes and Gardens Real Estate Maturo
6123 Davis Blvd,Suitland, MD 20746
$410,000
- 4 Beds
- 3 Baths
- - sq. ft.
- Single family
- Sold
Listed by:thomas n mathis
Office:gallery collective
MLS#:MDPG2166594
Source:BRIGHTMLS
Sorry, we are unable to map this address
Price summary
- Price:$410,000
About this home
Charming, raised rambler nestled in the heart of Camp Springs, offering the perfect blend of comfort, convenience, and character! Step inside to discover gleaming hardwood floors that flow throughout the main level, anchored by a warm and inviting wood-burning fireplace in the formal living room. The main level also features a private owner’s suite with its own ensuite bath, along with two additional generously sized bedrooms and a second full bath—ideal for family, guests, or a home office. The newly finished lower level provides a wonderful extension of living space and endless possibilities. Here you’ll find a spacious bedroom, another full bath, a second wood-burning fireplace, and a custom wet bar—creating the perfect setting for entertaining, hosting gatherings, or simply relaxing at the end of the day. Outdoors, the appeal continues with a large, flat, fully fenced backyard that’s perfect for recreation, gardening, or pets. The stamped stone patio and thoughtfully manicured landscaping create an inviting environment for outdoor dining and summer barbecues. This home has been lovingly maintained with updated mechanical systems and a newer roof, offering peace of mind for years to come. Its unbeatable location provides both tranquility and accessibility—just a short walk or quick drive to Branch Ave Metro, and minutes to I-495, I-295, and Suitland Parkway for an easy commute into D.C. or surrounding areas.
Contact an agent
Home facts
- Year built:1954
- Listing ID #:MDPG2166594
- Added:49 day(s) ago
- Updated:October 27, 2025 at 08:44 PM
Rooms and interior
- Bedrooms:4
- Total bathrooms:3
- Full bathrooms:3
Heating and cooling
- Cooling:Central A/C
- Heating:Baseboard - Electric, Natural Gas, Radiator
Structure and exterior
- Year built:1954
Schools
- High school:DR. HENRY A. WISE, JR.
- Middle school:THURGOOD MARSHALL
- Elementary school:PRINCETON
Utilities
- Water:Public
- Sewer:Public Sewer
Finances and disclosures
- Price:$410,000
- Tax amount:$4,369 (2025)
New listings near 6123 Davis Blvd
- New
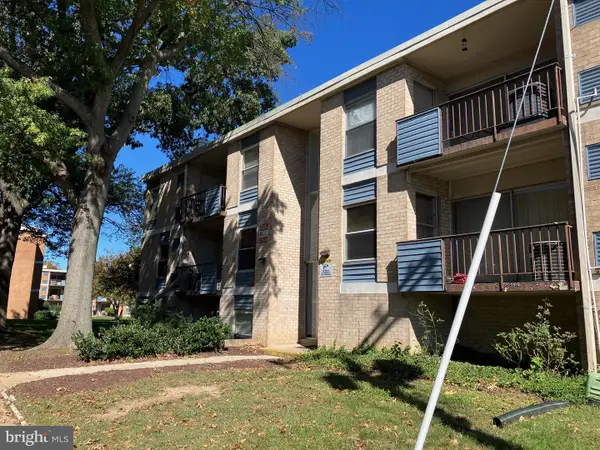 $100,000Active2 beds 1 baths979 sq. ft.
$100,000Active2 beds 1 baths979 sq. ft.3819 Saint Barnabas Rd #103, SUITLAND, MD 20746
MLS# MDPG2179996Listed by: CENTURY 21 NEW MILLENNIUM - Coming Soon
 $350,000Coming Soon3 beds 3 baths
$350,000Coming Soon3 beds 3 baths5761 Suitland Rd, SUITLAND, MD 20746
MLS# MDPG2180646Listed by: KELLER WILLIAMS CAPITAL PROPERTIES - New
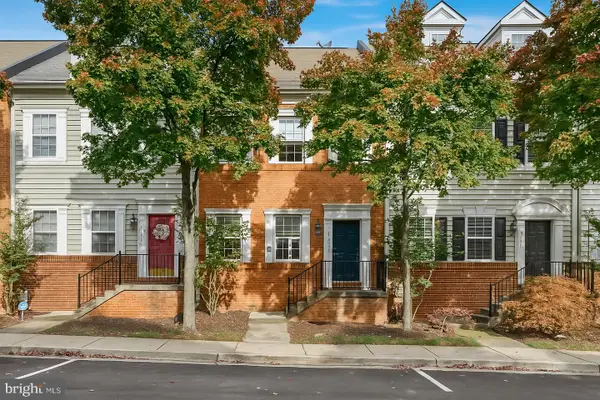 $415,000Active3 beds 3 baths1,360 sq. ft.
$415,000Active3 beds 3 baths1,360 sq. ft.5564 Lanier Ave, SUITLAND, MD 20746
MLS# MDPG2178228Listed by: EXP REALTY, LLC - New
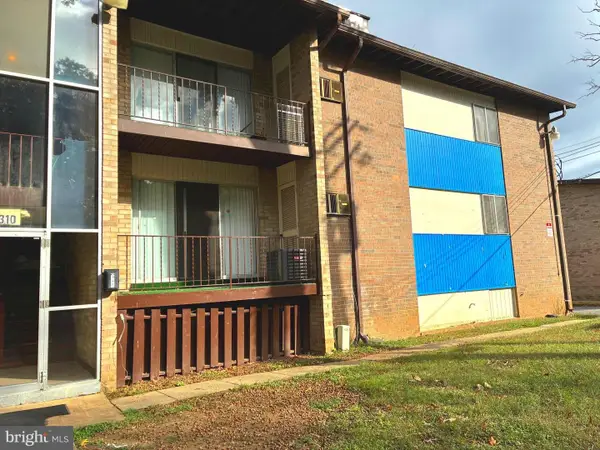 $135,000Active2 beds 1 baths1,030 sq. ft.
$135,000Active2 beds 1 baths1,030 sq. ft.2310 Ewing Ave #204, SUITLAND, MD 20746
MLS# MDPG2180458Listed by: HOMESMART - New
 $142,000Active3 beds 1 baths130 sq. ft.
$142,000Active3 beds 1 baths130 sq. ft.6307 Hil Mar Dr #5, DISTRICT HEIGHTS, MD 20747
MLS# MDPG2180334Listed by: SAMSON PROPERTIES - New
 $140,000Active3 beds 2 baths130 sq. ft.
$140,000Active3 beds 2 baths130 sq. ft.6303 Hil Mar Dr #2, DISTRICT HEIGHTS, MD 20747
MLS# MDPG2180340Listed by: SAMSON PROPERTIES - New
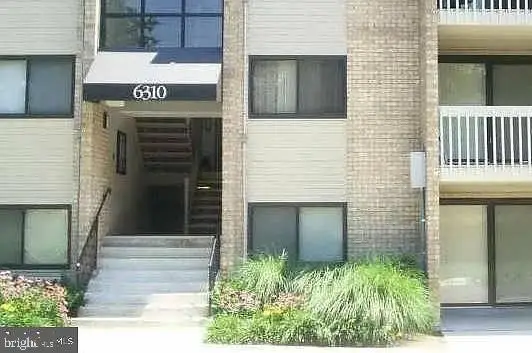 $137,500Active-- beds -- baths130 sq. ft.
$137,500Active-- beds -- baths130 sq. ft.6310 Hil Mar Dr #5, DISTRICT HEIGHTS, MD 20747
MLS# MDPG2180332Listed by: SAMSON PROPERTIES - New
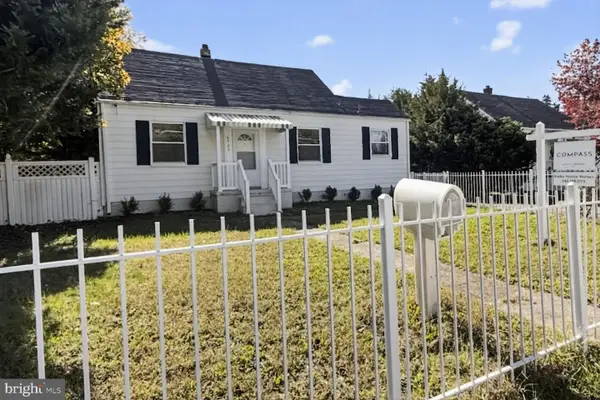 $369,000Active4 beds 2 baths1,178 sq. ft.
$369,000Active4 beds 2 baths1,178 sq. ft.6705 Larkspur Rd, SUITLAND, MD 20746
MLS# MDPG2180170Listed by: COMPASS - New
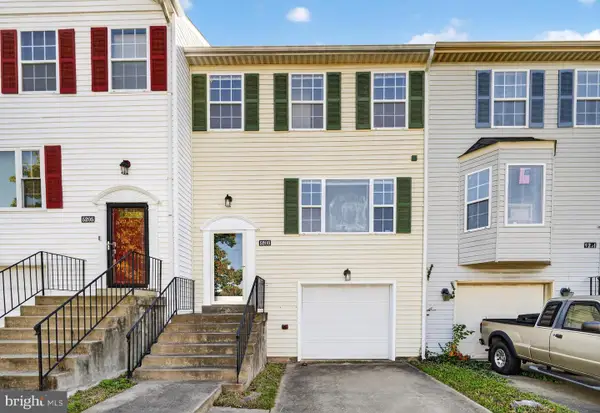 $359,000Active3 beds 3 baths1,280 sq. ft.
$359,000Active3 beds 3 baths1,280 sq. ft.5203 Hil Mar Dr, DISTRICT HEIGHTS, MD 20747
MLS# MDPG2179450Listed by: SAMSON PROPERTIES 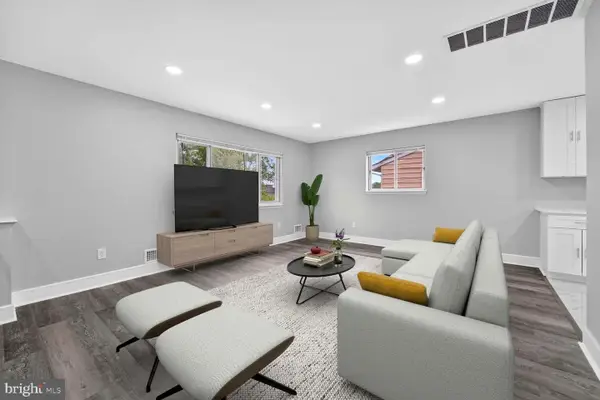 $456,000Active5 beds 3 baths2,482 sq. ft.
$456,000Active5 beds 3 baths2,482 sq. ft.4705 Medora Dr, SUITLAND, MD 20746
MLS# MDPG2179740Listed by: WEICHERT, REALTORS
