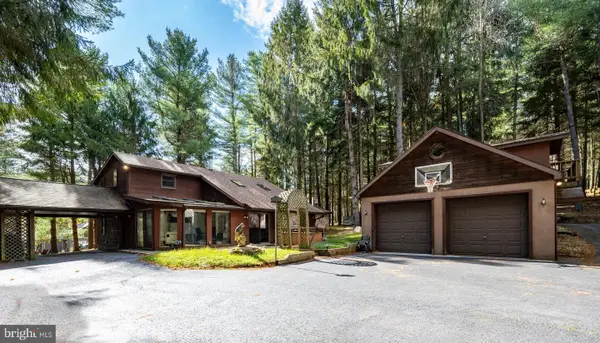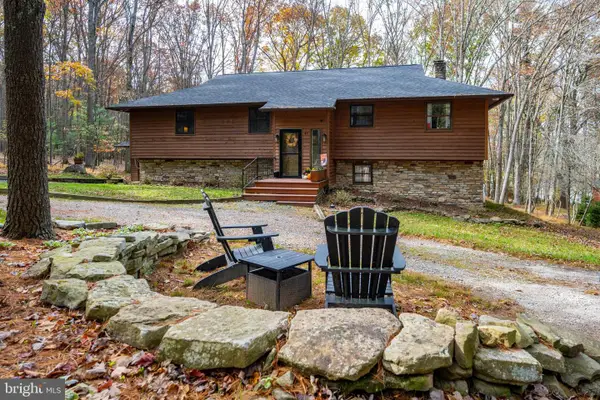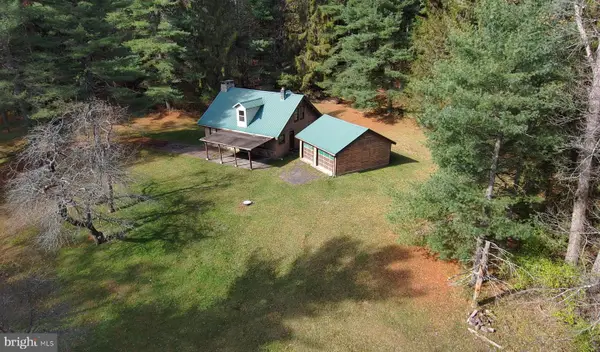59 Glenview Rd, Swanton, MD 21561
Local realty services provided by:Better Homes and Gardens Real Estate Community Realty
59 Glenview Rd,Swanton, MD 21561
$919,000
- 4 Beds
- 4 Baths
- 2,816 sq. ft.
- Single family
- Active
Listed by: elizabeth s spiker holcomb, jay l ferguson
Office: taylor made deep creek vacations & sales
MLS#:MDGA2009356
Source:BRIGHTMLS
Price summary
- Price:$919,000
- Price per sq. ft.:$326.35
- Monthly HOA dues:$101.5
About this home
This home is warm and inviting from the moment you pull into the beautiful Glenfield subdivision. Offering three levels of living space, granite counter tops, hardwood flooring and a spacious first floor master suite. The large stone wood burning fireplace, makes a great place to gather with family and friends. The abundance of windows and sliders bring the beauty of the outside in during any season. If outside space is also important to you, this home has it covered. Boasting a wrap around Trex deck, large brick patio, two car attached garage and a storage shed. You are also just minutes away from the single slip dock that is included with this home. The location is another plus, just minutes to Wisp Ski Resort, grocery stores and restaurants. Call today to preview!
Contact an agent
Home facts
- Year built:1997
- Listing ID #:MDGA2009356
- Added:205 day(s) ago
- Updated:November 15, 2025 at 12:19 AM
Rooms and interior
- Bedrooms:4
- Total bathrooms:4
- Full bathrooms:3
- Half bathrooms:1
- Living area:2,816 sq. ft.
Heating and cooling
- Cooling:Central A/C, Zoned
- Heating:Baseboard - Electric, Electric
Structure and exterior
- Roof:Shingle
- Year built:1997
- Building area:2,816 sq. ft.
- Lot area:1 Acres
Schools
- High school:SOUTHERN GARRETT HIGH
- Middle school:SOUTHERN MIDDLE
- Elementary school:CALL SCHOOL BOARD
Utilities
- Water:Well
- Sewer:Public Sewer
Finances and disclosures
- Price:$919,000
- Price per sq. ft.:$326.35
- Tax amount:$5,635 (2024)
New listings near 59 Glenview Rd
- New
 $75,000Active1.44 Acres
$75,000Active1.44 Acres16 Deer Crest Ct, SWANTON, MD 21561
MLS# MDGA2010696Listed by: RAILEY REALTY, INC.  $1,449,000Active3 beds 2 baths1,370 sq. ft.
$1,449,000Active3 beds 2 baths1,370 sq. ft.727 Harveys Peninsula Rd, SWANTON, MD 21561
MLS# MDGA2010596Listed by: RAILEY REALTY, INC. $489,000Active4 beds 2 baths1,961 sq. ft.
$489,000Active4 beds 2 baths1,961 sq. ft.144 Deer Run Ln, SWANTON, MD 21561
MLS# MDGA2010570Listed by: RAILEY REALTY, INC. $799,000Pending5 beds 3 baths3,016 sq. ft.
$799,000Pending5 beds 3 baths3,016 sq. ft.48 Piney Point Dr, SWANTON, MD 21561
MLS# MDGA2010674Listed by: RAILEY REALTY, INC. $1,200,000Active2 beds 1 baths1,581 sq. ft.
$1,200,000Active2 beds 1 baths1,581 sq. ft.725 Candle Tree Ln, SWANTON, MD 21561
MLS# MDGA2010678Listed by: THE KW COLLECTIVE $4,790,000Active6 beds 7 baths4,570 sq. ft.
$4,790,000Active6 beds 7 baths4,570 sq. ft.3135 Turkey Neck, SWANTON, MD 21561
MLS# MDGA2010618Listed by: RAILEY REALTY, INC. $699,000Active5 beds 3 baths3,100 sq. ft.
$699,000Active5 beds 3 baths3,100 sq. ft.32 Hazelhurst Ln, SWANTON, MD 21561
MLS# MDGA2010550Listed by: RAILEY REALTY, INC.- Open Sun, 10am to 12pm
 $799,999Active4 beds 3 baths1,528 sq. ft.
$799,999Active4 beds 3 baths1,528 sq. ft.31 Linz Ln, SWANTON, MD 21561
MLS# MDGA2010524Listed by: TAYLOR MADE DEEP CREEK VACATIONS & SALES  $459,000Active3 beds 2 baths1,449 sq. ft.
$459,000Active3 beds 2 baths1,449 sq. ft.807 Green Glade Rd., SWANTON, MD 21561
MLS# MDGA2010484Listed by: CUSTER REALTY & AUCTION $2,089,000Active5 beds 5 baths3,980 sq. ft.
$2,089,000Active5 beds 5 baths3,980 sq. ft.294 N Shoreline Dr, SWANTON, MD 21561
MLS# MDGA2010468Listed by: TAYLOR MADE DEEP CREEK VACATIONS & SALES
