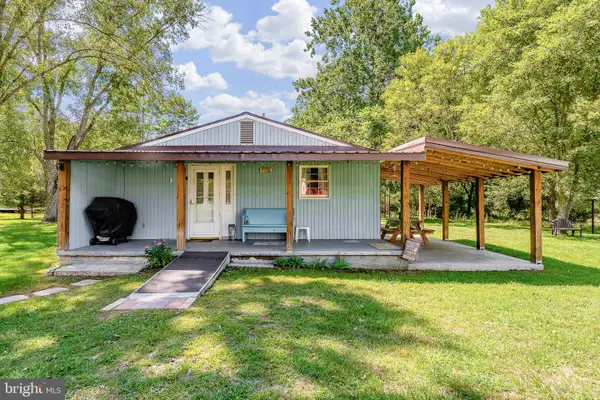74 Misty Meadows Dr, Swanton, MD 21561
Local realty services provided by:Better Homes and Gardens Real Estate Cassidon Realty
74 Misty Meadows Dr,Swanton, MD 21561
$779,000
- 5 Beds
- 4 Baths
- 3,220 sq. ft.
- Single family
- Pending
Listed by:larry e smith
Office:railey realty, inc.
MLS#:MDGA2009562
Source:BRIGHTMLS
Price summary
- Price:$779,000
- Price per sq. ft.:$241.93
- Monthly HOA dues:$276.33
About this home
Welcome to this stunning 5-bedroom, 3.5-bath log home nestled in the Misty Meadows section of the Waterfront Greens community. Perfectly blending rustic charm with modern comfort, this home features an open floor plan filled with an abundance of natural light, ideal for both everyday living and entertaining.
The main-level master suite offers privacy and convenience, while the expansive lower level boasts a large recreation room, perfect for game nights, movie marathons, or hosting guests. The warm wood finishes and thoughtful layout create a welcoming, lodge-style atmosphere throughout. Enjoy access to all of Waterfront Greens’ premier amenities, including a private 9-hole golf course, tennis courts, fishing pond, lake access, and scenic walking trails. Whether you’re looking for a year-round residence, a weekend getaway, or an investment property, this home offers the lifestyle you’ve been searching for. Don’t miss your opportunity—schedule your private tour today!
Contact an agent
Home facts
- Year built:2016
- Listing ID #:MDGA2009562
- Added:497 day(s) ago
- Updated:October 01, 2025 at 07:32 AM
Rooms and interior
- Bedrooms:5
- Total bathrooms:4
- Full bathrooms:3
- Half bathrooms:1
- Living area:3,220 sq. ft.
Heating and cooling
- Cooling:Ceiling Fan(s), Central A/C
- Heating:Forced Air, Propane - Owned
Structure and exterior
- Roof:Shingle
- Year built:2016
- Building area:3,220 sq. ft.
- Lot area:1.68 Acres
Utilities
- Water:Well
- Sewer:Public Sewer
Finances and disclosures
- Price:$779,000
- Price per sq. ft.:$241.93
- Tax amount:$6,845 (2024)
New listings near 74 Misty Meadows Dr
- New
 $459,000Active3 beds 2 baths1,449 sq. ft.
$459,000Active3 beds 2 baths1,449 sq. ft.807 Green Glade Rd., SWANTON, MD 21561
MLS# MDGA2010484Listed by: CUSTER REALTY & AUCTION - New
 $2,199,000Active5 beds 5 baths3,980 sq. ft.
$2,199,000Active5 beds 5 baths3,980 sq. ft.294 N Shoreline Dr, SWANTON, MD 21561
MLS# MDGA2010468Listed by: TAYLOR MADE DEEP CREEK VACATIONS & SALES - New
 $139,900Active1 Acres
$139,900Active1 Acres76 Waterfront Greens Dr, SWANTON, MD 21561
MLS# MDGA2010460Listed by: RAILEY REALTY, INC.  $399,900Pending3 beds 2 baths1,350 sq. ft.
$399,900Pending3 beds 2 baths1,350 sq. ft.276 Oak Way Rd, SWANTON, MD 21561
MLS# MDGA2010448Listed by: TAYLOR MADE DEEP CREEK VACATIONS & SALES $1,050,000Active6 beds 3 baths3,220 sq. ft.
$1,050,000Active6 beds 3 baths3,220 sq. ft.95 White Oak Dr, SWANTON, MD 21561
MLS# MDGA2010394Listed by: 1 REAL ESTATE SOURCE LLC $19,000Active1 Acres
$19,000Active1 AcresTbd Upper Green Glade Rd, SWANTON, MD 21561
MLS# MDGA2010340Listed by: RAILEY REALTY, INC. $195,000Pending4 beds 2 baths1,104 sq. ft.
$195,000Pending4 beds 2 baths1,104 sq. ft.11635 Savage River Rd, SWANTON, MD 21561
MLS# MDGA2010366Listed by: REAL BROKER, LLC $1,849,000Pending6 beds 5 baths3,718 sq. ft.
$1,849,000Pending6 beds 5 baths3,718 sq. ft.314 Glen Cove Rd, SWANTON, MD 21561
MLS# MDGA2010216Listed by: TTR SOTHEBY'S INTERNATIONAL REALTY $539,900Active3 beds 2 baths1,532 sq. ft.
$539,900Active3 beds 2 baths1,532 sq. ft.189 Deer Run Ln, SWANTON, MD 21561
MLS# MDGA2010212Listed by: RAILEY REALTY, INC. $129,000Pending0.71 Acres
$129,000Pending0.71 AcresLot 3 Poland Vista North Lane, SWANTON, MD 21561
MLS# MDGA2010282Listed by: RAILEY REALTY, INC.
