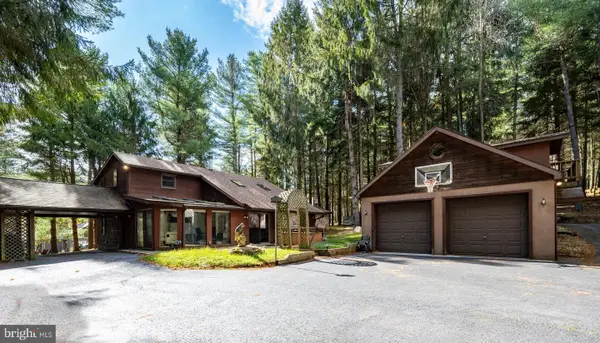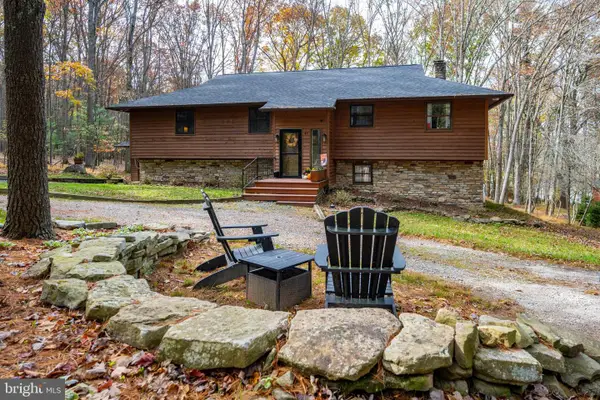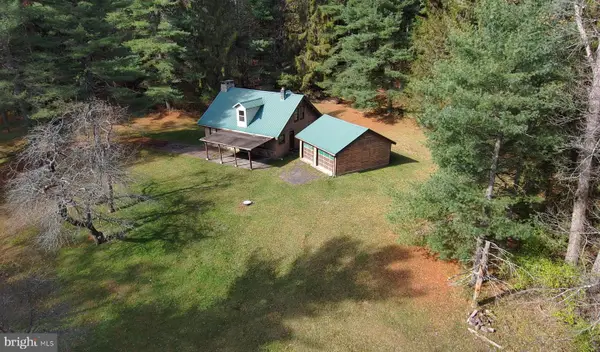792 State Park Rd, Swanton, MD 21561
Local realty services provided by:Better Homes and Gardens Real Estate GSA Realty
792 State Park Rd,Swanton, MD 21561
$2,200,000
- 8 Beds
- 7 Baths
- 4,922 sq. ft.
- Single family
- Active
Listed by: jonathan d bell
Office: railey realty, inc.
MLS#:MDGA2009804
Source:BRIGHTMLS
Price summary
- Price:$2,200,000
- Price per sq. ft.:$446.97
About this home
Fully Renovated Lake Front Lodge with Private Type-A Dock – This 8 Bedroom, 6.5 Bath Lake Front property has been completely re-imagined with 2700 sq ft of newly added living space, indoor pool, and home theatre! Fully finished lower level with a primary suite and living room equipped with an island bar and stone fireplace. Bright and shiny new kitchen with stainless appliances, wine chiller, 2nd refrigerator, and quartz tops. Gorgeous modern bathrooms, with updated vanities, tiled showers, and multiple standing tubs. Sold “turn-key” fully furnished with updated fixtures and furniture throughout! “Great Hall” style dining room with its a stone fireplace. Sprawling front deck overlooking Deep Creek Lake. Decked-out covered back patio with abundant outdoor seating. Lakeside fire-pit with perfect level lake access. Right across the street from Deep Creek Lake State Park, and minutes from local restaurants and Wisp Resort. Offering the perfect blend of comfort, style, and convenience, “Blue Anchor” makes an excellent lake home, or a perfect vacation rental too. Call today to set up your private showing!
Contact an agent
Home facts
- Year built:1989
- Listing ID #:MDGA2009804
- Added:155 day(s) ago
- Updated:November 14, 2025 at 02:50 PM
Rooms and interior
- Bedrooms:8
- Total bathrooms:7
- Full bathrooms:6
- Half bathrooms:1
- Living area:4,922 sq. ft.
Heating and cooling
- Cooling:Ceiling Fan(s), Central A/C
- Heating:Forced Air, Heat Pump(s), Propane - Owned
Structure and exterior
- Roof:Metal
- Year built:1989
- Building area:4,922 sq. ft.
- Lot area:0.3 Acres
Schools
- High school:SOUTHERN GARRETT HIGH
- Middle school:SOUTHERN
- Elementary school:CALL SCHOOL BOARD
Utilities
- Water:Well
- Sewer:Public Sewer
Finances and disclosures
- Price:$2,200,000
- Price per sq. ft.:$446.97
- Tax amount:$10,502 (2024)
New listings near 792 State Park Rd
- New
 $75,000Active1.44 Acres
$75,000Active1.44 Acres16 Deer Crest Ct, SWANTON, MD 21561
MLS# MDGA2010696Listed by: RAILEY REALTY, INC.  $1,449,000Active3 beds 2 baths1,370 sq. ft.
$1,449,000Active3 beds 2 baths1,370 sq. ft.727 Harveys Peninsula Rd, SWANTON, MD 21561
MLS# MDGA2010596Listed by: RAILEY REALTY, INC. $489,000Active4 beds 2 baths1,961 sq. ft.
$489,000Active4 beds 2 baths1,961 sq. ft.144 Deer Run Ln, SWANTON, MD 21561
MLS# MDGA2010570Listed by: RAILEY REALTY, INC. $799,000Pending5 beds 3 baths3,016 sq. ft.
$799,000Pending5 beds 3 baths3,016 sq. ft.48 Piney Point Dr, SWANTON, MD 21561
MLS# MDGA2010674Listed by: RAILEY REALTY, INC. $1,200,000Active2 beds 1 baths1,581 sq. ft.
$1,200,000Active2 beds 1 baths1,581 sq. ft.725 Candle Tree Ln, SWANTON, MD 21561
MLS# MDGA2010678Listed by: THE KW COLLECTIVE $4,790,000Active6 beds 7 baths4,570 sq. ft.
$4,790,000Active6 beds 7 baths4,570 sq. ft.3135 Turkey Neck, SWANTON, MD 21561
MLS# MDGA2010618Listed by: RAILEY REALTY, INC. $699,000Active5 beds 3 baths3,100 sq. ft.
$699,000Active5 beds 3 baths3,100 sq. ft.32 Hazelhurst Ln, SWANTON, MD 21561
MLS# MDGA2010550Listed by: RAILEY REALTY, INC. $799,999Active4 beds 3 baths1,528 sq. ft.
$799,999Active4 beds 3 baths1,528 sq. ft.31 Linz Ln, SWANTON, MD 21561
MLS# MDGA2010524Listed by: TAYLOR MADE DEEP CREEK VACATIONS & SALES $459,000Active3 beds 2 baths1,449 sq. ft.
$459,000Active3 beds 2 baths1,449 sq. ft.807 Green Glade Rd., SWANTON, MD 21561
MLS# MDGA2010484Listed by: CUSTER REALTY & AUCTION $2,089,000Active5 beds 5 baths3,980 sq. ft.
$2,089,000Active5 beds 5 baths3,980 sq. ft.294 N Shoreline Dr, SWANTON, MD 21561
MLS# MDGA2010468Listed by: TAYLOR MADE DEEP CREEK VACATIONS & SALES
