1013 High Stepper Trl, Sykesville, MD 21784
Local realty services provided by:Better Homes and Gardens Real Estate Community Realty
1013 High Stepper Trl,Sykesville, MD 21784
$1,500,000
- 5 Beds
- 7 Baths
- 6,336 sq. ft.
- Single family
- Pending
Listed by:robert j lucido
Office:keller williams lucido agency
MLS#:MDHW2056544
Source:BRIGHTMLS
Price summary
- Price:$1,500,000
- Price per sq. ft.:$236.74
- Monthly HOA dues:$68
About this home
Tucked away at the end of a quiet cul-de-sac in Sykesville’s sought-after Walker Meadows community, this exceptional 5 bedroom, 6.5 bath NVHomes estate blends refined luxury with unmatched natural beauty. Set on 1.34 private acres and backing directly to 16,000 acres of Patapsco Valley State Park, the property offers direct access to miles of scenic mountain biking and equestrian trails. Built in 2020, the home spans over 6,300 square feet of finished space with high-end finishes throughout, including a dramatic two-story great room, chef’s kitchen with quartz countertops and a six-burner gas range, formal dining room with a butler’s pantry, and a main level guest suite. Upstairs, the owner’s retreat features tray ceilings, dual walk-in closets, and a spa-like bath with a soaking tub and a glass shower, while each additional bedroom includes its own private ensuite. The finished lower level expands your living space with a large rec room, yoga studio, full bath, kitchenette, and walk-up access to the backyard. Outside, this home is a true sanctuary with a custom in-ground pool, an outdoor fireplace, a covered deck overlooking the woods, a fully fenced-in backyard, and a patio perfect for relaxing or entertaining.
Contact an agent
Home facts
- Year built:2020
- Listing ID #:MDHW2056544
- Added:78 day(s) ago
- Updated:October 01, 2025 at 07:32 AM
Rooms and interior
- Bedrooms:5
- Total bathrooms:7
- Full bathrooms:6
- Half bathrooms:1
- Living area:6,336 sq. ft.
Heating and cooling
- Cooling:Central A/C
- Heating:Electric, Forced Air, Heat Pump(s)
Structure and exterior
- Roof:Asphalt
- Year built:2020
- Building area:6,336 sq. ft.
- Lot area:1.34 Acres
Schools
- High school:MARRIOTTS RIDGE
- Middle school:MOUNT VIEW
- Elementary school:WEST FRIENDSHIP
Utilities
- Water:Well
- Sewer:Septic Exists
Finances and disclosures
- Price:$1,500,000
- Price per sq. ft.:$236.74
- Tax amount:$16,174 (2024)
New listings near 1013 High Stepper Trl
- Open Sat, 12 to 2pmNew
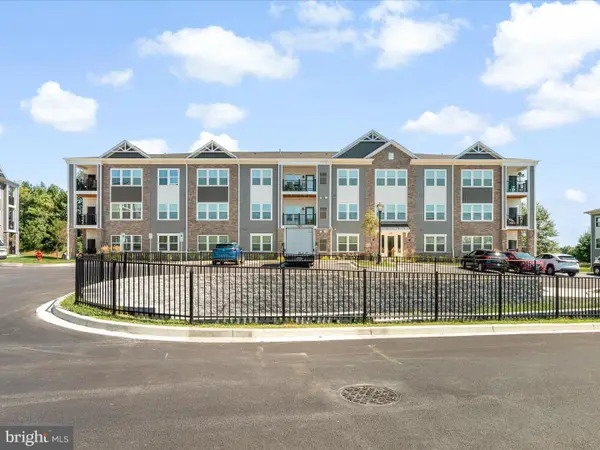 $349,997Active2 beds 2 baths1,554 sq. ft.
$349,997Active2 beds 2 baths1,554 sq. ft.42 Liberty Rd #d, SYKESVILLE, MD 21784
MLS# MDCR2030436Listed by: IMPACT MARYLAND REAL ESTATE - Coming Soon
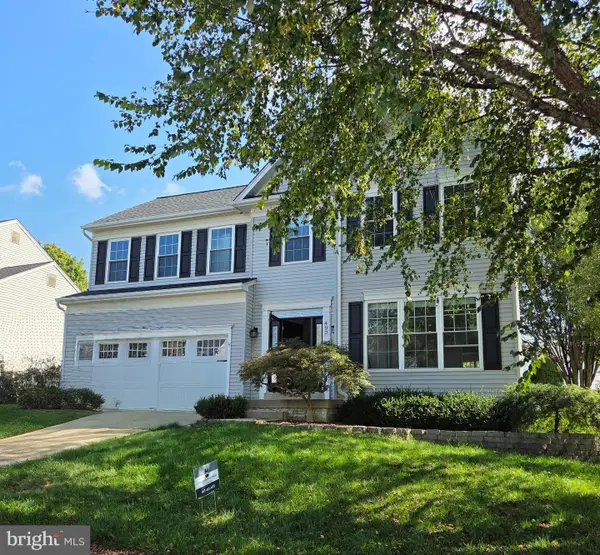 $750,000Coming Soon4 beds 4 baths
$750,000Coming Soon4 beds 4 baths492 Hawkridge Ln, SYKESVILLE, MD 21784
MLS# MDCR2029638Listed by: NORTHROP REALTY - Coming Soon
 $349,900Coming Soon-- Acres
$349,900Coming Soon-- Acres1160 Day Rd, SYKESVILLE, MD 21784
MLS# MDHW2060222Listed by: WINNING EDGE - Coming Soon
 $399,900Coming Soon-- Acres
$399,900Coming Soon-- Acres1156 Day Rd, SYKESVILLE, MD 21784
MLS# MDHW2060226Listed by: WINNING EDGE - New
 $469,900Active3 beds 2 baths1,684 sq. ft.
$469,900Active3 beds 2 baths1,684 sq. ft.1633 Brimfield Cir, SYKESVILLE, MD 21784
MLS# MDCR2030398Listed by: BERKSHIRE HATHAWAY HOMESERVICES HOMESALE REALTY - Coming SoonOpen Sat, 2 to 4pm
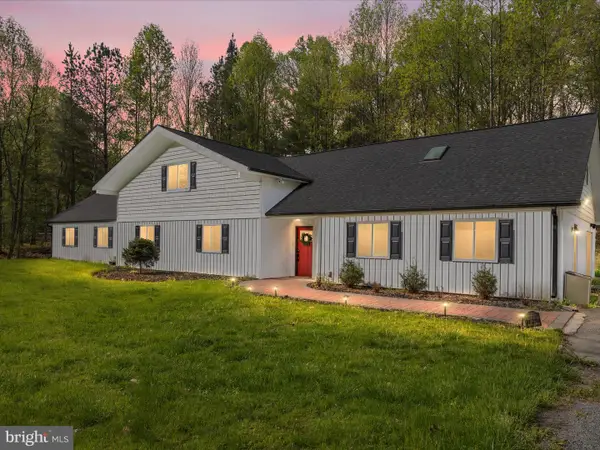 $939,000Coming Soon5 beds 5 baths
$939,000Coming Soon5 beds 5 baths2727 Friday Harbor Dr, SYKESVILLE, MD 21784
MLS# MDCR2030352Listed by: DOUGLAS REALTY LLC - New
 $515,000Active3 beds 4 baths2,532 sq. ft.
$515,000Active3 beds 4 baths2,532 sq. ft.1017 Cypress Forest Dr, SYKESVILLE, MD 21784
MLS# MDCR2030342Listed by: NEWSTAR 1ST REALTY, LLC - New
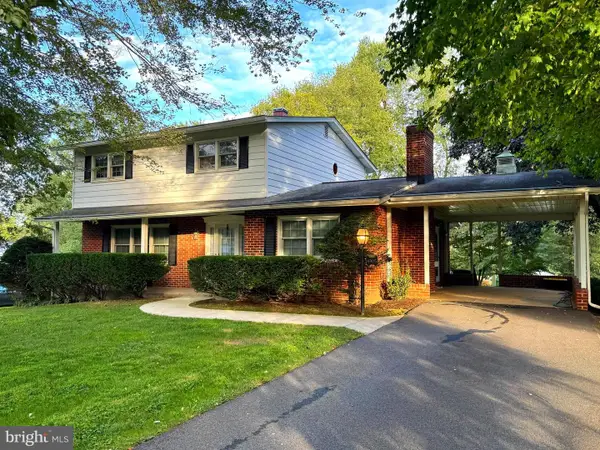 $545,000Active3 beds 3 baths2,472 sq. ft.
$545,000Active3 beds 3 baths2,472 sq. ft.6905 Spring Hill Dr, SYKESVILLE, MD 21784
MLS# MDCR2030274Listed by: LONG & FOSTER REAL ESTATE, INC. 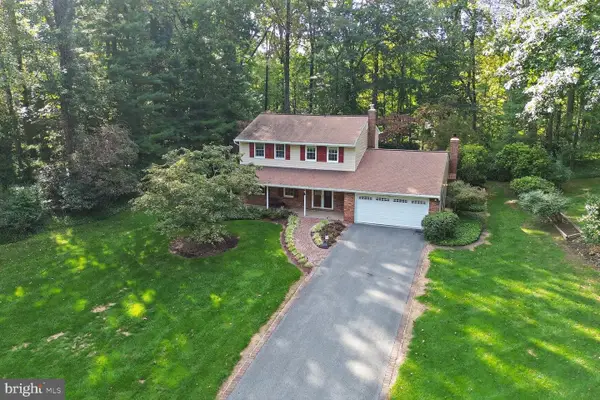 $595,000Pending4 beds 3 baths2,276 sq. ft.
$595,000Pending4 beds 3 baths2,276 sq. ft.1326 Woodridge Ln, SYKESVILLE, MD 21784
MLS# MDCR2029768Listed by: LONG & FOSTER REAL ESTATE, INC. $600,000Active5 beds 4 baths2,480 sq. ft.
$600,000Active5 beds 4 baths2,480 sq. ft.4614 London Bridge Rd, SYKESVILLE, MD 21784
MLS# MDCR2030252Listed by: LONG & FOSTER REAL ESTATE, INC.
