1128 Taylor Park Rd, SYKESVILLE, MD 21784
Local realty services provided by:Better Homes and Gardens Real Estate Valley Partners
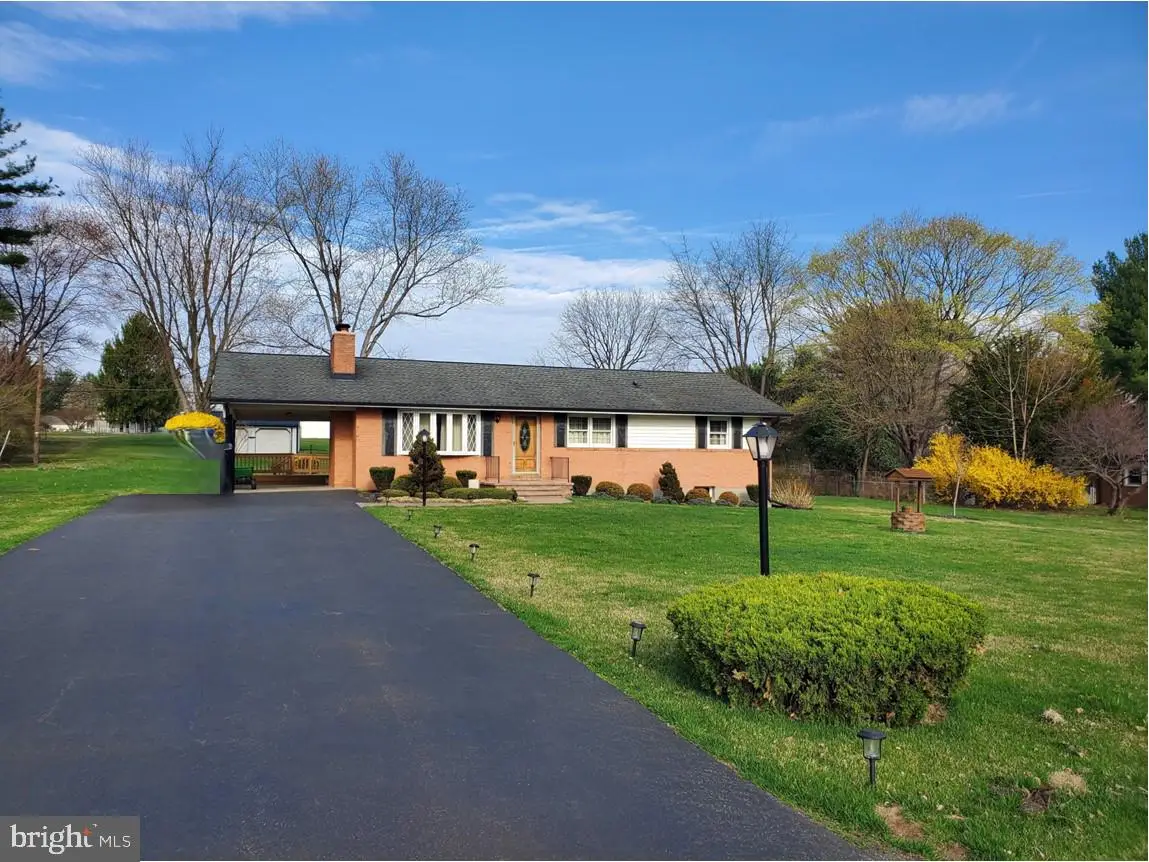
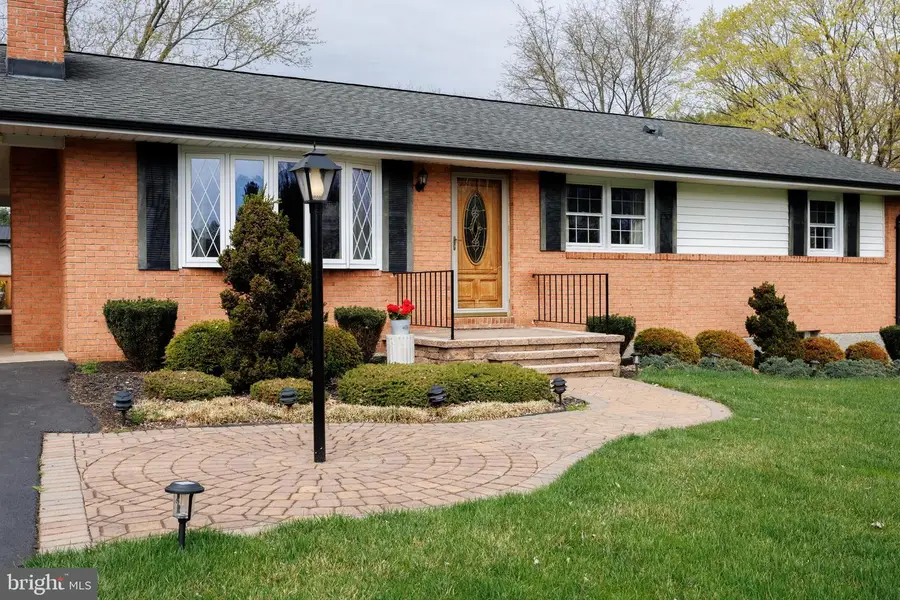
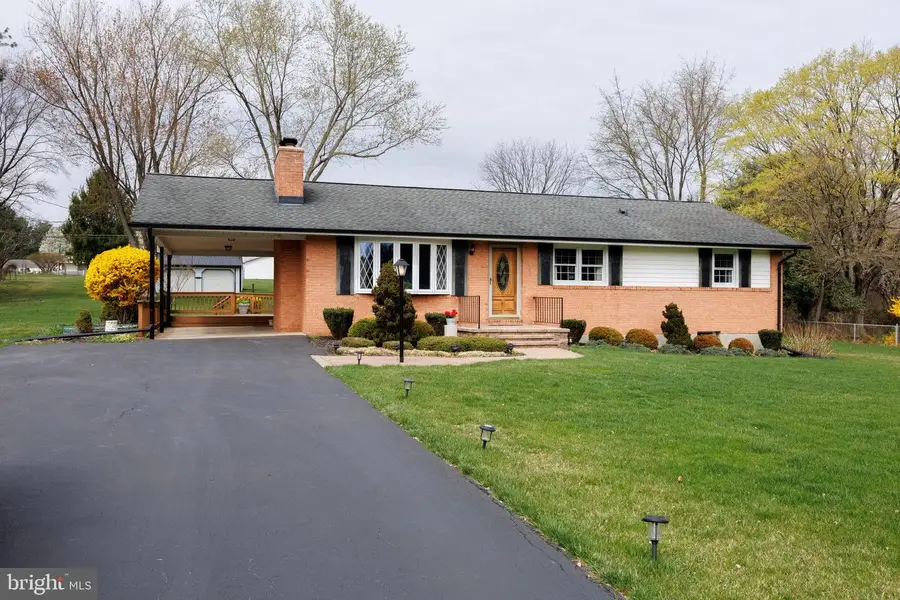
1128 Taylor Park Rd,SYKESVILLE, MD 21784
$575,000
- 3 Beds
- 2 Baths
- 1,896 sq. ft.
- Single family
- Active
Listed by:michelle price
Office:blue crab real estate, llc.
MLS#:MDHW2048646
Source:BRIGHTMLS
Price summary
- Price:$575,000
- Price per sq. ft.:$303.27
About this home
This property features a brand NEW WELL install July 2025 & Is having a NEW A/C unit installed August 2025. Welcome to this charming rancher situated on an approx. 1.21-acre lot. As you enter, you're greeted by a large, inviting living room with a charming bow window that floods the space with natural light. The room boasts crown molding, gleaming hardwood floors, and an attached bookshelf unit that adds character and convenience. The dining room is complete with crown molding and hardwood floors with a door that leads to the carport for easy access. The sunroom adjacent to the dining room provides the perfect space to relax and opens to a deck for seamless indoor-outdoor living. The spacious eat-in kitchen offers lots of cabinetry, a double sink, & a tile backsplash - the ceiling fan light fixture adds comfort and style to this inviting space. The home offers three bedrooms, along with a full bath and a hall bath, providing convenience for all. The basement features a recreation room complete with a wood stove placed on a brick hearth pad – ideal for cozy nights & adding warmth to the home. Additional features include a laundry area with a large wash sink and a storage/utility room. Outside, the property offers an attached carport and a beautiful walkway leading to the front door. The expansive yard is perfect for outdoor activities, relaxation, and entertainment. The deck overlooks the grounds, while an oversized detached garage/shed is great for extra storage or workshop. The price reflects the home is in need of some updates & improvements, offering a great opportunity to add your own personal touches. This property is being sold “As-Is”.
Contact an agent
Home facts
- Year built:1965
- Listing Id #:MDHW2048646
- Added:136 day(s) ago
- Updated:August 13, 2025 at 01:40 PM
Rooms and interior
- Bedrooms:3
- Total bathrooms:2
- Full bathrooms:1
- Half bathrooms:1
- Living area:1,896 sq. ft.
Heating and cooling
- Cooling:Central A/C
- Heating:Baseboard - Electric, Electric
Structure and exterior
- Year built:1965
- Building area:1,896 sq. ft.
- Lot area:1.21 Acres
Schools
- High school:MARRIOTTS RIDGE
- Middle school:MOUNT VIEW
- Elementary school:WEST FRIENDSHIP
Utilities
- Water:Well
- Sewer:Septic Exists
Finances and disclosures
- Price:$575,000
- Price per sq. ft.:$303.27
- Tax amount:$5,715 (2024)
New listings near 1128 Taylor Park Rd
- New
 $649,990Active3 beds 4 baths2,861 sq. ft.
$649,990Active3 beds 4 baths2,861 sq. ft.5172 Helton Dr, SYKESVILLE, MD 21784
MLS# MDCR2029522Listed by: NVR, INC. - Open Sun, 12 to 2pmNew
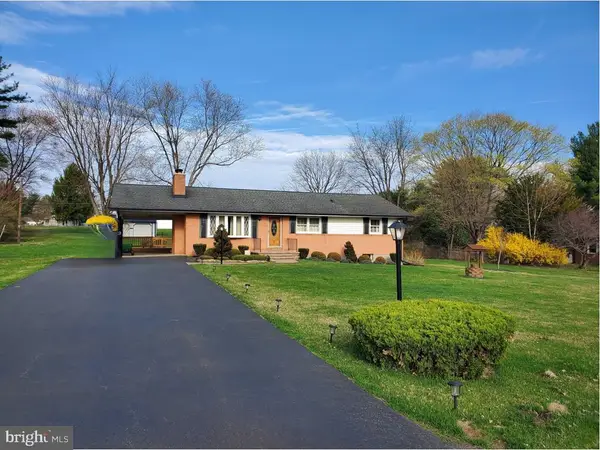 $540,000Active3 beds 2 baths1,896 sq. ft.
$540,000Active3 beds 2 baths1,896 sq. ft.1128 Taylor Park Rd, SYKESVILLE, MD 21784
MLS# MDHW2058238Listed by: BLUE CRAB REAL ESTATE, LLC 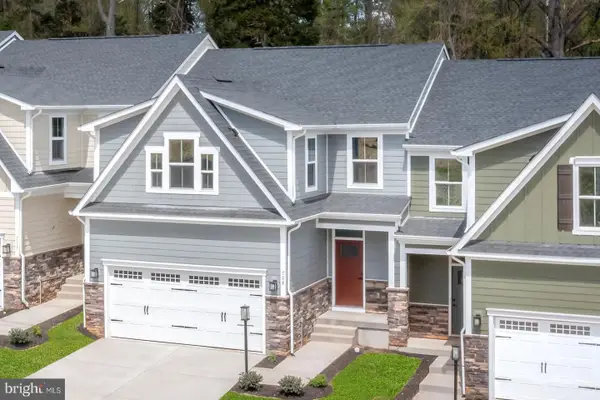 $592,400Pending3 beds 4 baths2,861 sq. ft.
$592,400Pending3 beds 4 baths2,861 sq. ft.6036 Lancing Dr, SYKESVILLE, MD 21784
MLS# MDCR2029478Listed by: NVR, INC.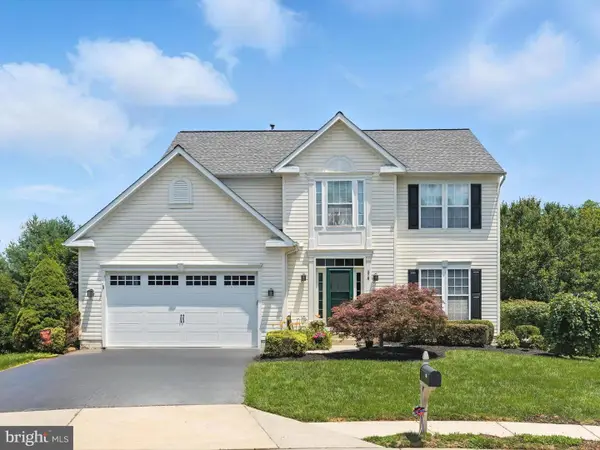 $725,000Pending4 beds 4 baths2,961 sq. ft.
$725,000Pending4 beds 4 baths2,961 sq. ft.216 Riverview Ct, SYKESVILLE, MD 21784
MLS# MDCR2025474Listed by: NORTHROP REALTY $775,545Pending4 beds 4 baths2,861 sq. ft.
$775,545Pending4 beds 4 baths2,861 sq. ft.5200 Helton Dr, SYKESVILLE, MD 21784
MLS# MDCR2029458Listed by: NVR, INC.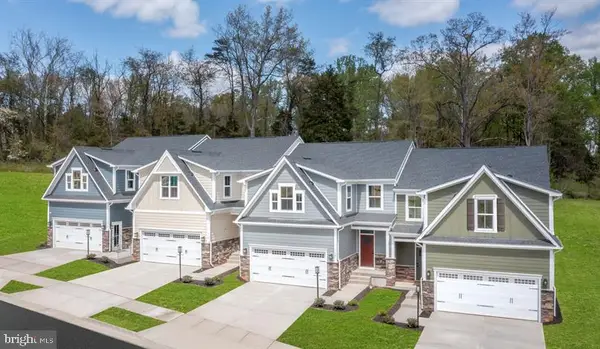 $614,635Pending3 beds 3 baths1,978 sq. ft.
$614,635Pending3 beds 3 baths1,978 sq. ft.5196 Helton Dr, SYKESVILLE, MD 21784
MLS# MDCR2029462Listed by: NVR, INC.- New
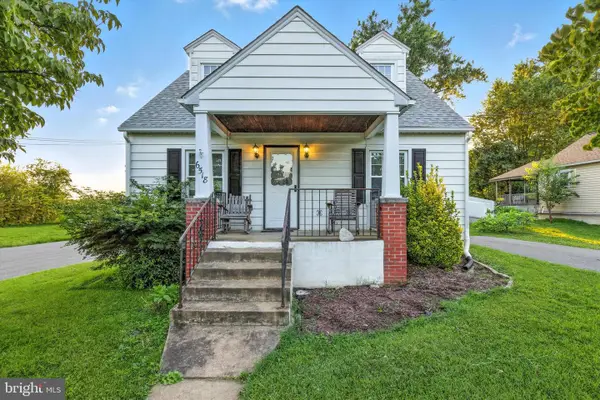 $399,999Active4 beds 2 baths1,146 sq. ft.
$399,999Active4 beds 2 baths1,146 sq. ft.6518 Church St, SYKESVILLE, MD 21784
MLS# MDCR2029426Listed by: BENNETT REALTY SOLUTIONS - Coming Soon
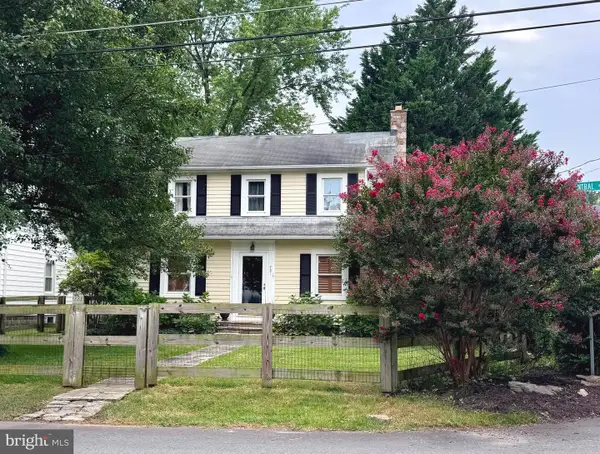 $449,900Coming Soon4 beds 2 baths
$449,900Coming Soon4 beds 2 baths721 Central Ave, SYKESVILLE, MD 21784
MLS# MDCR2029378Listed by: EXP REALTY, LLC - New
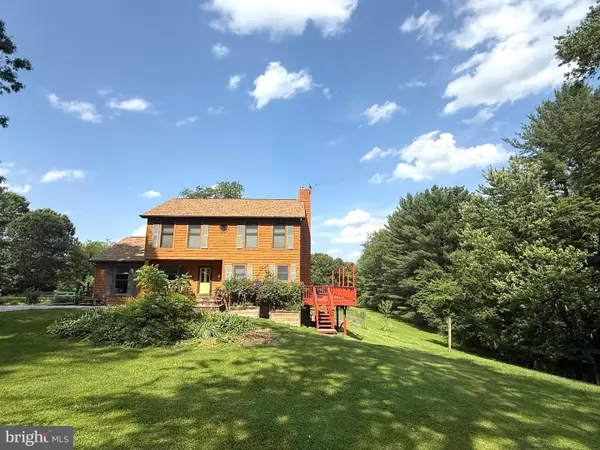 $675,000Active4 beds 3 baths2,164 sq. ft.
$675,000Active4 beds 3 baths2,164 sq. ft.7001 Hollenberry Rd, SYKESVILLE, MD 21784
MLS# MDCR2029382Listed by: RE/MAX ADVANTAGE REALTY - Coming SoonOpen Fri, 11am to 1pm
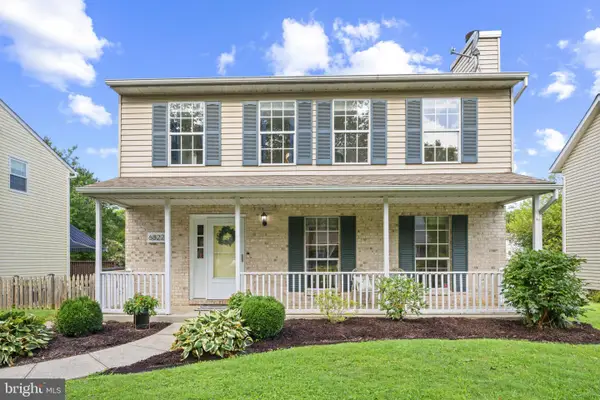 $525,000Coming Soon4 beds 3 baths
$525,000Coming Soon4 beds 3 baths6822 Littlewood Ct, SYKESVILLE, MD 21784
MLS# MDCR2029384Listed by: DOUGLAS REALTY LLC
