1518 Woodridge Ln, SYKESVILLE, MD 21784
Local realty services provided by:Better Homes and Gardens Real Estate Valley Partners
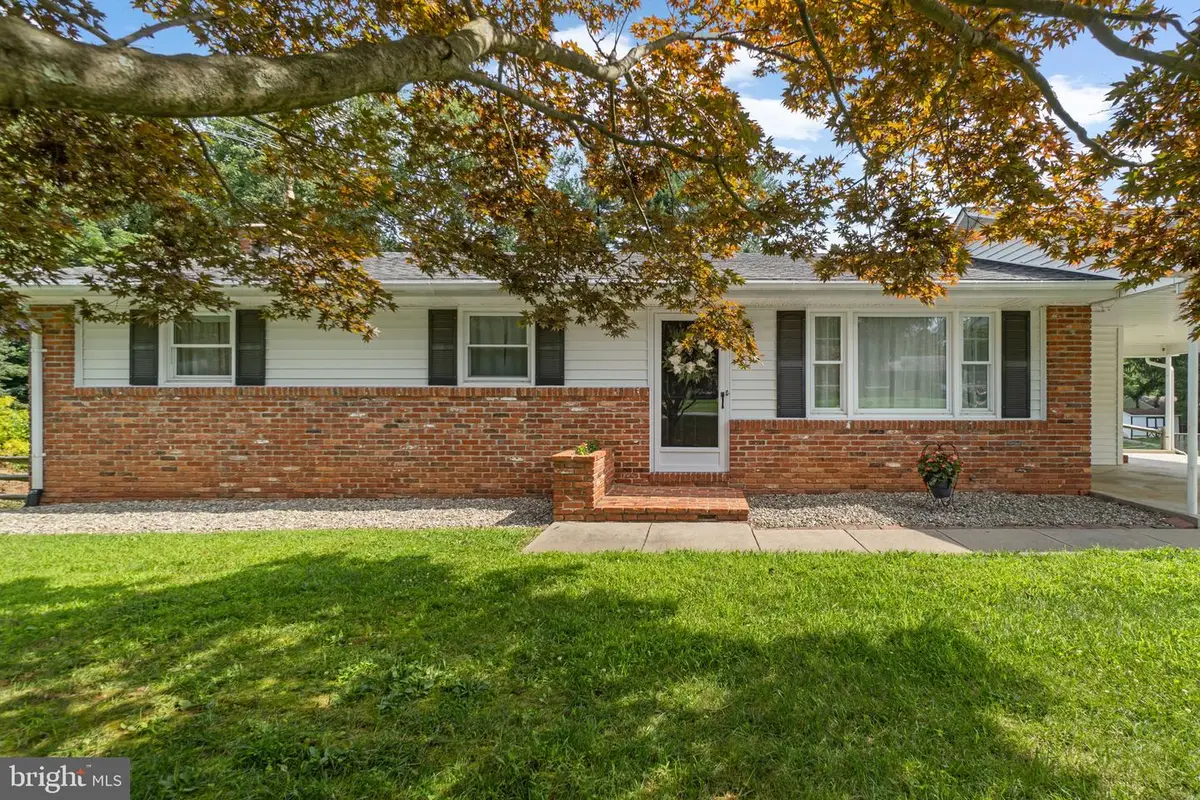
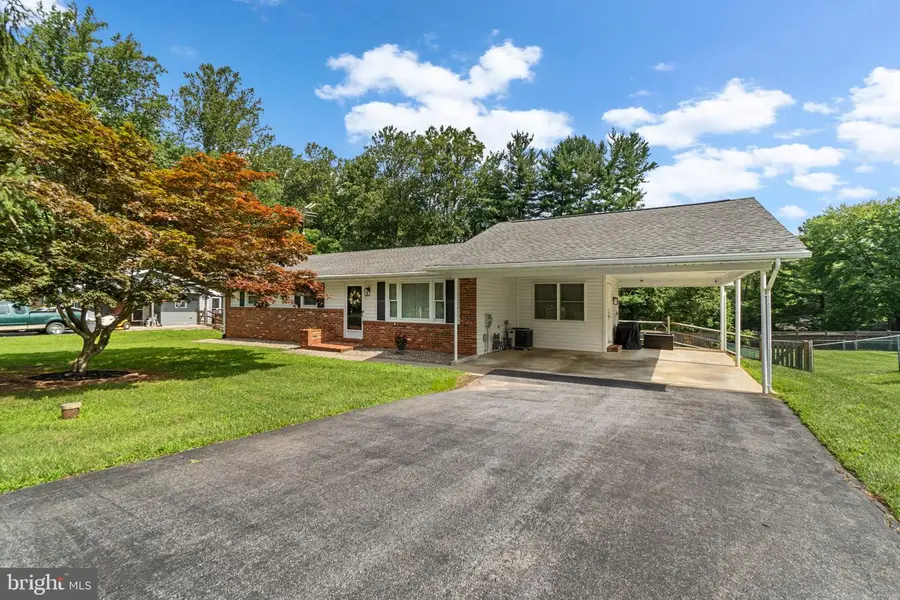
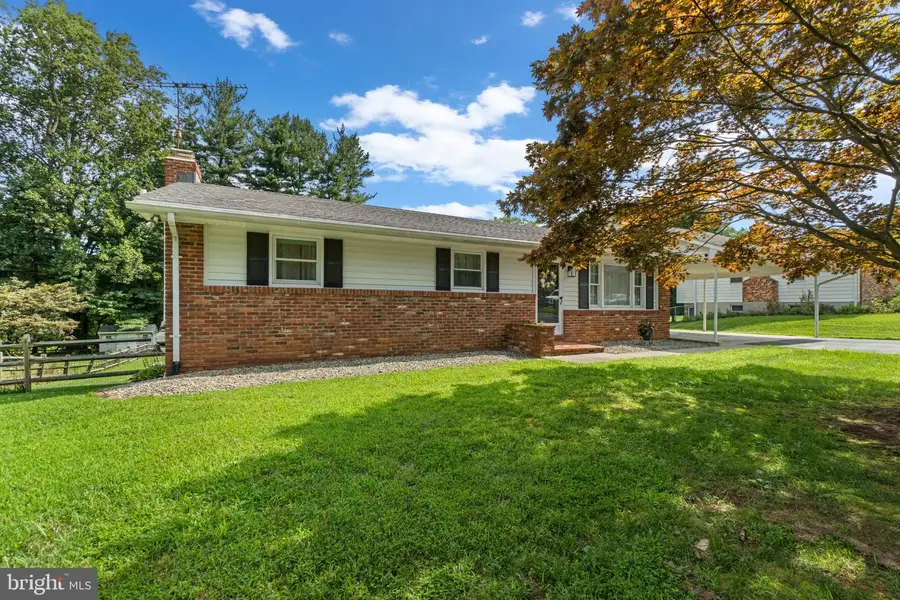
1518 Woodridge Ln,SYKESVILLE, MD 21784
$560,000
- 3 Beds
- 3 Baths
- 2,053 sq. ft.
- Single family
- Pending
Listed by:wendy slaughter
Office:vybe realty
MLS#:MDCR2028952
Source:BRIGHTMLS
Price summary
- Price:$560,000
- Price per sq. ft.:$272.77
About this home
You’ll love living in Strawbridge Estates! This updated rancher is full of thoughtful upgrades and amenities. As you head up the driveway and into the carport, you’ll appreciate the covered parking, especially on rainy or snowy days. Step inside to a convenient mudroom, perfect for boots and jackets, which flows into the upgraded kitchen featuring chic white cabinetry, stainless steel appliances, granite counters, and a subway tile backsplash. Barstool seating connects the kitchen to the dining room, which opens to a screened-in porch and adjoins the living room with a large picture window overlooking the front yard. Down the hall are three spacious bedrooms and two full baths. The owner’s suite includes a private bath with upgraded tiling and mirrored closet doors. The secondary bedrooms offer ceiling fans and ample closet space. The finished lower level provides plenty of flexibility. The rec room features a built-in bar and a brick fireplace, while a partitioned area serves well as a fitness zone or home office. A spacious den, perfect as a fourth bedroom, is serviced by a half bath. The laundry room offers a walkout to the covered patio, hot tub, and fully fenced yard with a fire pit. STAMPED CONCRETE PATIO IN BACKYARD COMPLETED ON 7/22! Welcome home!
Contact an agent
Home facts
- Year built:1971
- Listing Id #:MDCR2028952
- Added:23 day(s) ago
- Updated:August 15, 2025 at 07:30 AM
Rooms and interior
- Bedrooms:3
- Total bathrooms:3
- Full bathrooms:2
- Half bathrooms:1
- Living area:2,053 sq. ft.
Heating and cooling
- Cooling:Central A/C
- Heating:Central, Natural Gas
Structure and exterior
- Roof:Shingle
- Year built:1971
- Building area:2,053 sq. ft.
- Lot area:0.46 Acres
Schools
- High school:LIBERTY
- Middle school:OKLAHOMA ROAD
- Elementary school:FREEDOM DISTRICT
Utilities
- Water:Public
- Sewer:Private Septic Tank
Finances and disclosures
- Price:$560,000
- Price per sq. ft.:$272.77
- Tax amount:$4,148 (2024)
New listings near 1518 Woodridge Ln
- New
 $649,990Active3 beds 4 baths2,861 sq. ft.
$649,990Active3 beds 4 baths2,861 sq. ft.5172 Helton Dr, SYKESVILLE, MD 21784
MLS# MDCR2029522Listed by: NVR, INC. - Open Sun, 12 to 2pmNew
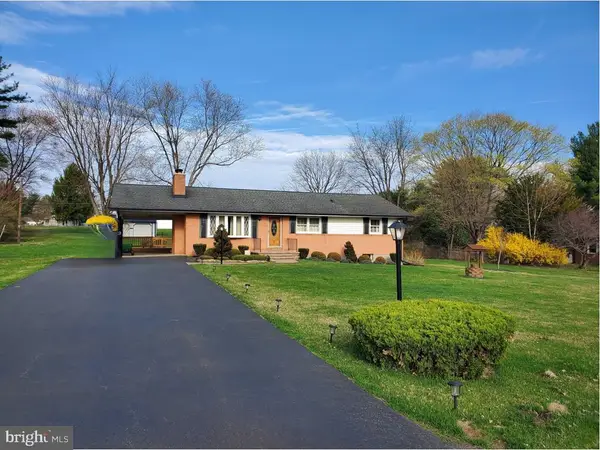 $540,000Active3 beds 2 baths1,896 sq. ft.
$540,000Active3 beds 2 baths1,896 sq. ft.1128 Taylor Park Rd, SYKESVILLE, MD 21784
MLS# MDHW2058238Listed by: BLUE CRAB REAL ESTATE, LLC 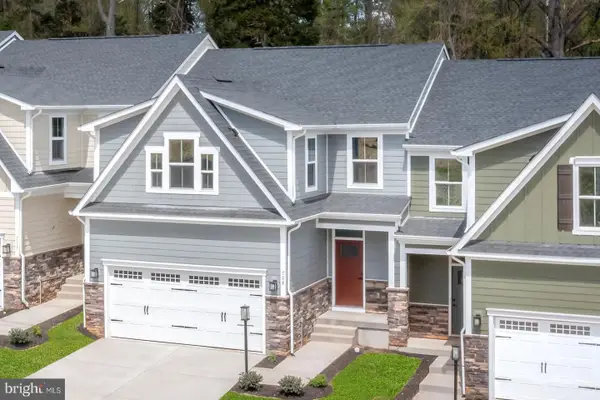 $592,400Pending3 beds 4 baths2,861 sq. ft.
$592,400Pending3 beds 4 baths2,861 sq. ft.6036 Lancing Dr, SYKESVILLE, MD 21784
MLS# MDCR2029478Listed by: NVR, INC.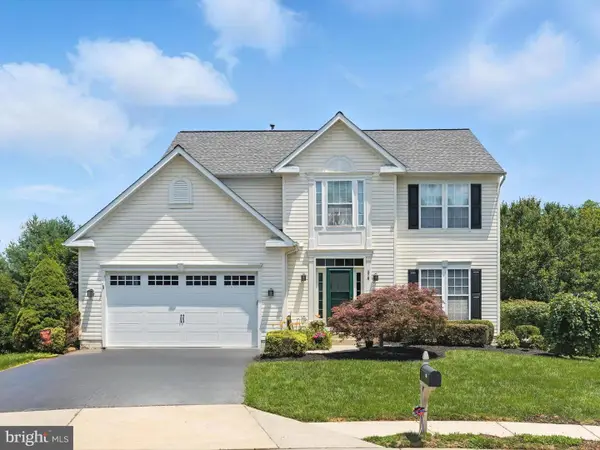 $725,000Pending4 beds 4 baths2,961 sq. ft.
$725,000Pending4 beds 4 baths2,961 sq. ft.216 Riverview Ct, SYKESVILLE, MD 21784
MLS# MDCR2025474Listed by: NORTHROP REALTY $775,545Pending4 beds 4 baths2,861 sq. ft.
$775,545Pending4 beds 4 baths2,861 sq. ft.5200 Helton Dr, SYKESVILLE, MD 21784
MLS# MDCR2029458Listed by: NVR, INC.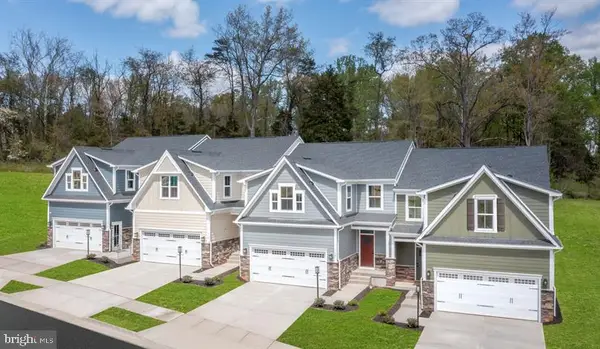 $614,635Pending3 beds 3 baths1,978 sq. ft.
$614,635Pending3 beds 3 baths1,978 sq. ft.5196 Helton Dr, SYKESVILLE, MD 21784
MLS# MDCR2029462Listed by: NVR, INC.- New
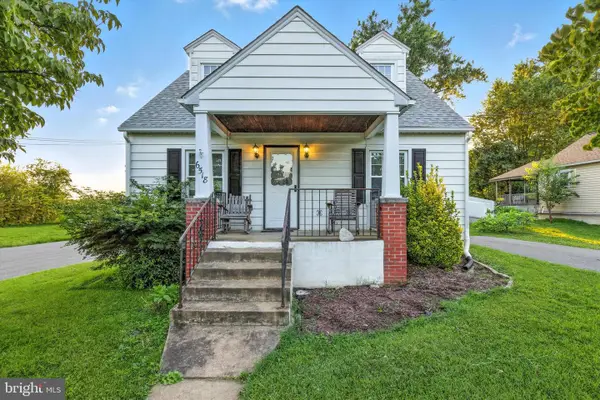 $399,999Active4 beds 2 baths1,146 sq. ft.
$399,999Active4 beds 2 baths1,146 sq. ft.6518 Church St, SYKESVILLE, MD 21784
MLS# MDCR2029426Listed by: BENNETT REALTY SOLUTIONS - Coming Soon
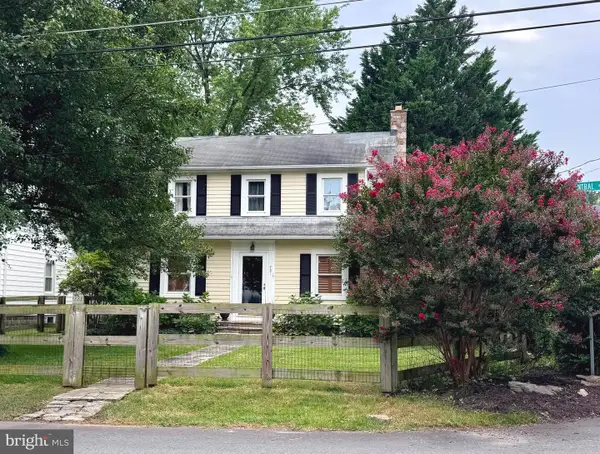 $449,900Coming Soon4 beds 2 baths
$449,900Coming Soon4 beds 2 baths721 Central Ave, SYKESVILLE, MD 21784
MLS# MDCR2029378Listed by: EXP REALTY, LLC - New
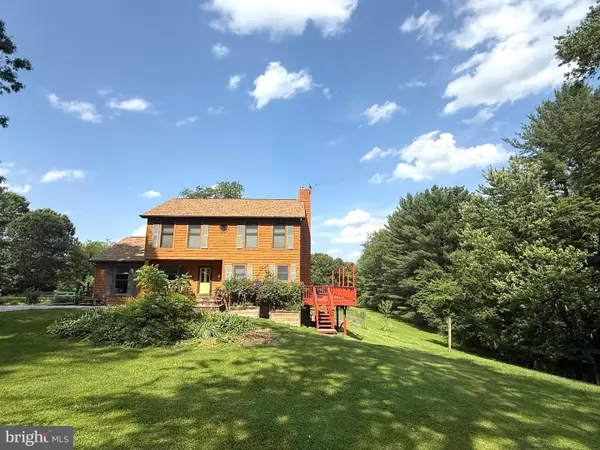 $675,000Active4 beds 3 baths2,164 sq. ft.
$675,000Active4 beds 3 baths2,164 sq. ft.7001 Hollenberry Rd, SYKESVILLE, MD 21784
MLS# MDCR2029382Listed by: RE/MAX ADVANTAGE REALTY - Open Fri, 11am to 1pmNew
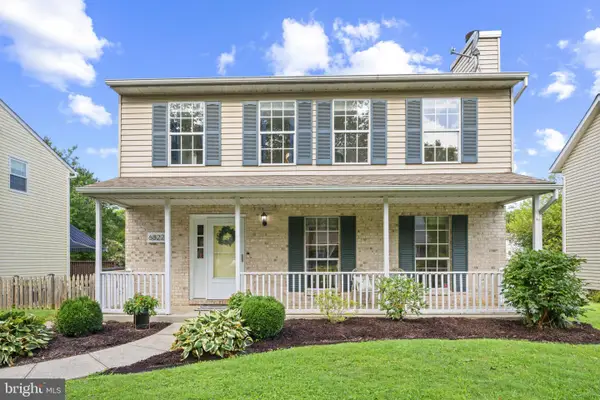 $525,000Active4 beds 3 baths2,330 sq. ft.
$525,000Active4 beds 3 baths2,330 sq. ft.6822 Littlewood Ct, SYKESVILLE, MD 21784
MLS# MDCR2029384Listed by: DOUGLAS REALTY LLC
