3813 Beamers Ct, SYKESVILLE, MD 21784
Local realty services provided by:Better Homes and Gardens Real Estate Premier
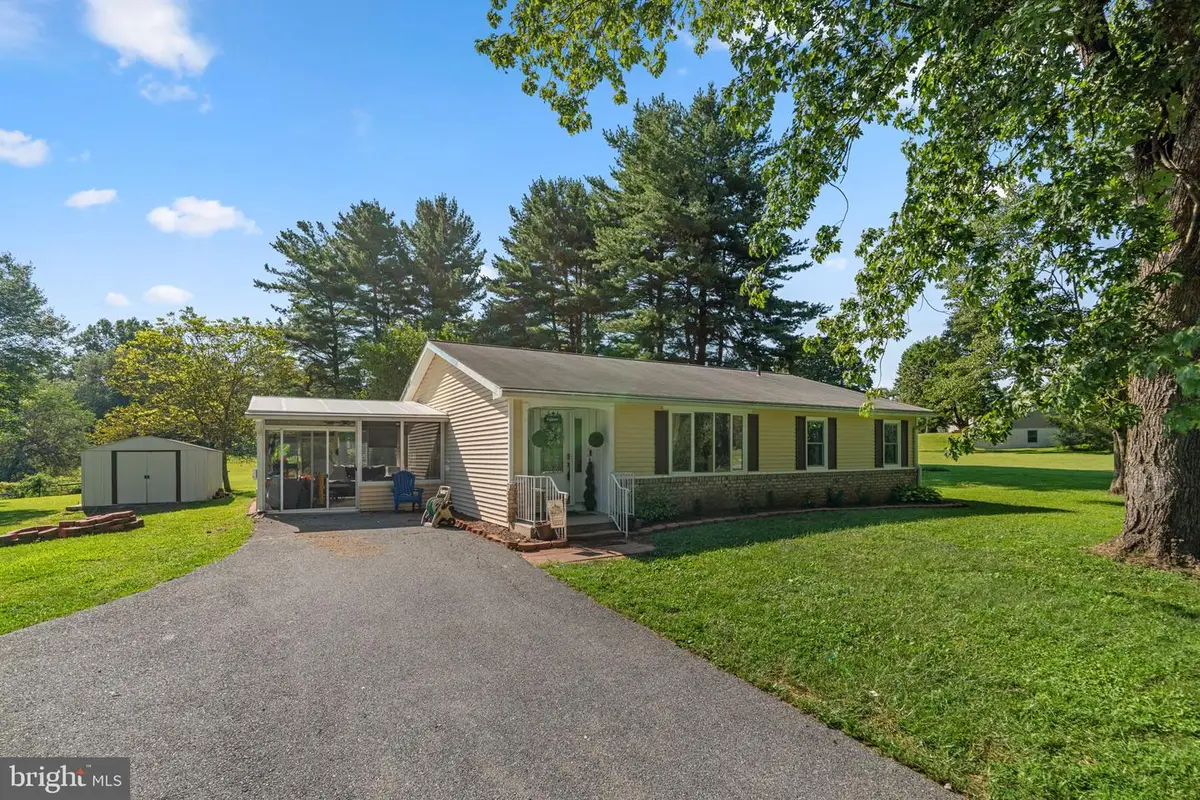


Listed by:vivian alexandra mammen
Office:long & foster real estate, inc.
MLS#:MDCR2029104
Source:BRIGHTMLS
Price summary
- Price:$559,900
- Price per sq. ft.:$290.4
About this home
Welcome to your peaceful retreat on nearly 3 acres in Sykesville’s scenic Lynn Lee Park. This lovingly maintained rancher offers three bedrooms and two baths on the main level, a spacious eat‑in kitchen (2017 remodel with Whirlpool appliances), family room with fireplace and slider to the sunroom, plus a bright living room with a bay window. The lower level features a generous recreation room with a pellet stove and includes partially unfinished space, giving new owners the opportunity to customize it to suit their needs. Enjoy outdoor privacy and space for gardening or entertaining, along with a detached 28×24 two‑car garage. Ideally located near historic downtown Sykesville with shops, museums, as well as recreation at Piney Run Park. Easy commuting via MD 32 to Baltimore, Columbia, and metro transit just minutes away.
Contact an agent
Home facts
- Year built:1977
- Listing Id #:MDCR2029104
- Added:17 day(s) ago
- Updated:August 15, 2025 at 07:30 AM
Rooms and interior
- Bedrooms:3
- Total bathrooms:2
- Full bathrooms:2
- Living area:1,928 sq. ft.
Heating and cooling
- Cooling:Ceiling Fan(s), Central A/C
- Heating:Electric, Heat Pump(s)
Structure and exterior
- Roof:Asphalt
- Year built:1977
- Building area:1,928 sq. ft.
- Lot area:2.91 Acres
Schools
- High school:WESTMINSTER
- Middle school:WEST
- Elementary school:MECHANICSVILLE
Utilities
- Water:Well
- Sewer:Private Septic Tank
Finances and disclosures
- Price:$559,900
- Price per sq. ft.:$290.4
- Tax amount:$4,599 (2024)
New listings near 3813 Beamers Ct
- New
 $649,990Active3 beds 4 baths2,861 sq. ft.
$649,990Active3 beds 4 baths2,861 sq. ft.5172 Helton Dr, SYKESVILLE, MD 21784
MLS# MDCR2029522Listed by: NVR, INC. - Open Sun, 12 to 2pmNew
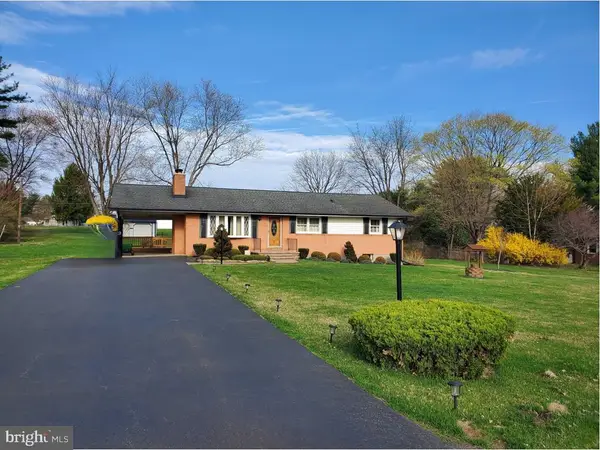 $540,000Active3 beds 2 baths1,896 sq. ft.
$540,000Active3 beds 2 baths1,896 sq. ft.1128 Taylor Park Rd, SYKESVILLE, MD 21784
MLS# MDHW2058238Listed by: BLUE CRAB REAL ESTATE, LLC 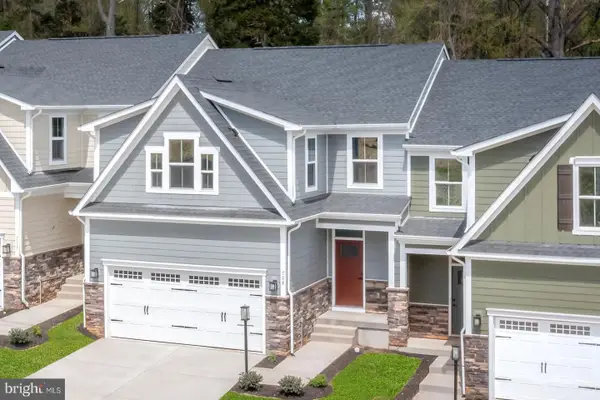 $592,400Pending3 beds 4 baths2,861 sq. ft.
$592,400Pending3 beds 4 baths2,861 sq. ft.6036 Lancing Dr, SYKESVILLE, MD 21784
MLS# MDCR2029478Listed by: NVR, INC.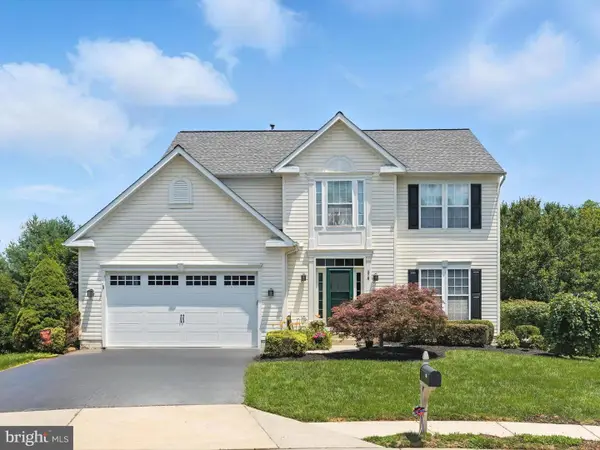 $725,000Pending4 beds 4 baths2,961 sq. ft.
$725,000Pending4 beds 4 baths2,961 sq. ft.216 Riverview Ct, SYKESVILLE, MD 21784
MLS# MDCR2025474Listed by: NORTHROP REALTY $775,545Pending4 beds 4 baths2,861 sq. ft.
$775,545Pending4 beds 4 baths2,861 sq. ft.5200 Helton Dr, SYKESVILLE, MD 21784
MLS# MDCR2029458Listed by: NVR, INC.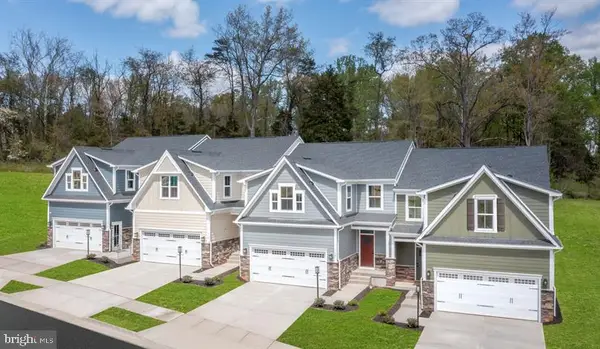 $614,635Pending3 beds 3 baths1,978 sq. ft.
$614,635Pending3 beds 3 baths1,978 sq. ft.5196 Helton Dr, SYKESVILLE, MD 21784
MLS# MDCR2029462Listed by: NVR, INC.- New
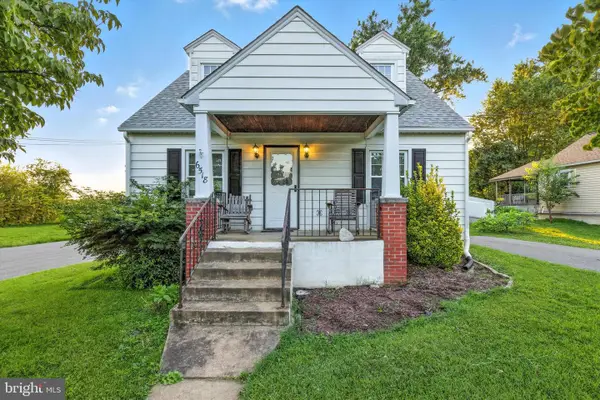 $399,999Active4 beds 2 baths1,146 sq. ft.
$399,999Active4 beds 2 baths1,146 sq. ft.6518 Church St, SYKESVILLE, MD 21784
MLS# MDCR2029426Listed by: BENNETT REALTY SOLUTIONS - Coming Soon
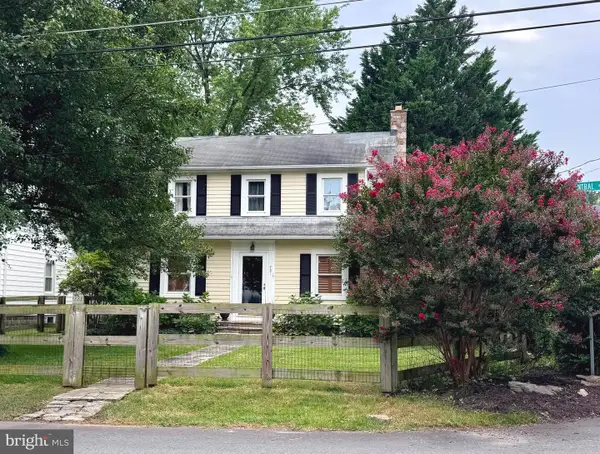 $449,900Coming Soon4 beds 2 baths
$449,900Coming Soon4 beds 2 baths721 Central Ave, SYKESVILLE, MD 21784
MLS# MDCR2029378Listed by: EXP REALTY, LLC - New
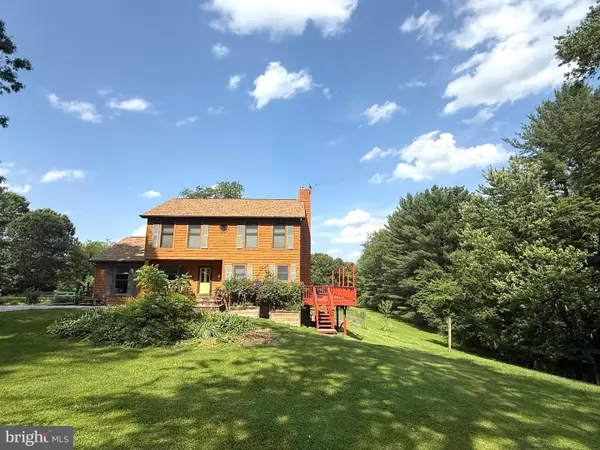 $675,000Active4 beds 3 baths2,164 sq. ft.
$675,000Active4 beds 3 baths2,164 sq. ft.7001 Hollenberry Rd, SYKESVILLE, MD 21784
MLS# MDCR2029382Listed by: RE/MAX ADVANTAGE REALTY - Open Fri, 11am to 1pmNew
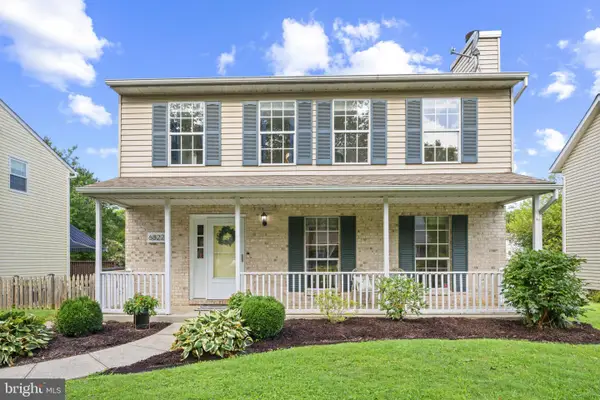 $525,000Active4 beds 3 baths2,330 sq. ft.
$525,000Active4 beds 3 baths2,330 sq. ft.6822 Littlewood Ct, SYKESVILLE, MD 21784
MLS# MDCR2029384Listed by: DOUGLAS REALTY LLC
