4145 London Bridge Rd, Sykesville, MD 21784
Local realty services provided by:Better Homes and Gardens Real Estate Valley Partners
4145 London Bridge Rd,Sykesville, MD 21784
$650,000
- 4 Beds
- 4 Baths
- 3,256 sq. ft.
- Single family
- Pending
Listed by: kara clasing
Office: cummings & co realtors
MLS#:MDCR2031052
Source:BRIGHTMLS
Price summary
- Price:$650,000
- Price per sq. ft.:$199.63
About this home
Welcome to 4145 London Bridge Road!
This charming brick-front rancher offers far more space than meets the eye — over 3,200 square feet of finished living area designed for flexibility, comfort, and entertaining. Nestled on 1.3 peaceful acres and backing to serene woods, it’s the perfect blend of privacy and natural beauty.
The main level of the home features a bright and flowing layout with three spacious bedrooms, including a primary bedroom with an ensuite bath and another full hall bath. A welcoming front living room, separate dining room, and kitchen with stainless steel appliances provide a warm and functional everyday space. Just off the kitchen, the expansive family room boasts a fireplace with a pellet stove insert, custom built-ins, and access to the porch connecting to the in-law suite.
A standout feature of this home is the private in-law suite, thoughtfully designed with its own living room, bedroom, full bath, and kitchen. With direct access from the main home via the enclosed porch, it’s ideal for multi-generational living, an au pair, long-term guests, or even a dedicated home office setup.
The finished lower level offers even more versatility, featuring a large recreation/club room with a brick fireplace and wood stove, a built-in tiki bar, half bath, laundry area, and a bonus room currently used as a walk-in closet. Step outside to your private backyard oasis, where a concrete patio and saltwater pool offer the perfect retreat for relaxing or entertaining.
Contact an agent
Home facts
- Year built:1979
- Listing ID #:MDCR2031052
- Added:104 day(s) ago
- Updated:February 12, 2026 at 06:35 AM
Rooms and interior
- Bedrooms:4
- Total bathrooms:4
- Full bathrooms:3
- Half bathrooms:1
- Living area:3,256 sq. ft.
Heating and cooling
- Cooling:Ceiling Fan(s), Central A/C, Window Unit(s)
- Heating:Baseboard - Electric, Forced Air, Oil
Structure and exterior
- Year built:1979
- Building area:3,256 sq. ft.
- Lot area:1.31 Acres
Schools
- High school:WESTMINSTER
- Middle school:WEST
- Elementary school:MECHANICSVILLE
Utilities
- Water:Well
- Sewer:Septic Exists
Finances and disclosures
- Price:$650,000
- Price per sq. ft.:$199.63
- Tax amount:$5,473 (2025)
New listings near 4145 London Bridge Rd
- Coming Soon
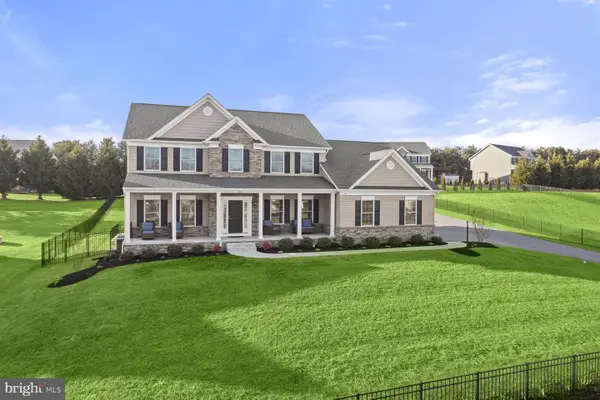 $950,000Coming Soon5 beds 4 baths
$950,000Coming Soon5 beds 4 baths823 Nell Dr, SYKESVILLE, MD 21784
MLS# MDCR2031188Listed by: NORTHROP REALTY - Coming Soon
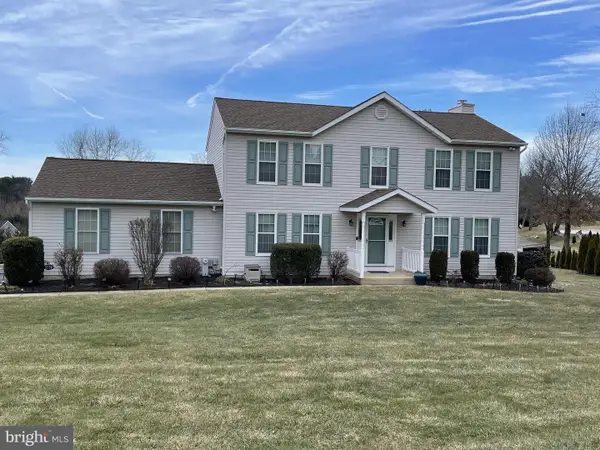 $675,000Coming Soon4 beds 4 baths
$675,000Coming Soon4 beds 4 baths3776 London Bridge Rd, SYKESVILLE, MD 21784
MLS# MDCR2032398Listed by: COLDWELL BANKER REALTY - Coming Soon
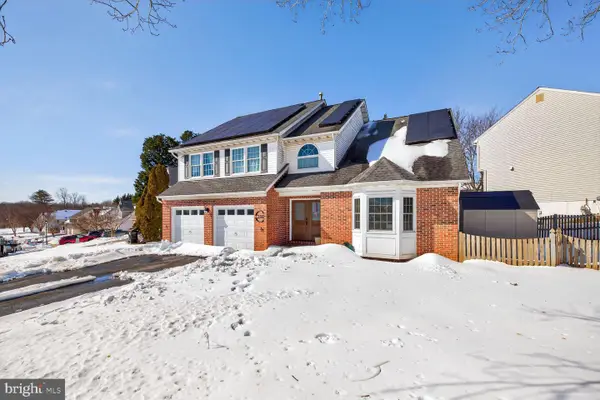 $775,000Coming Soon4 beds 4 baths
$775,000Coming Soon4 beds 4 baths7200 Caracara Ct, SYKESVILLE, MD 21784
MLS# MDCR2031750Listed by: EXP REALTY, LLC - Coming Soon
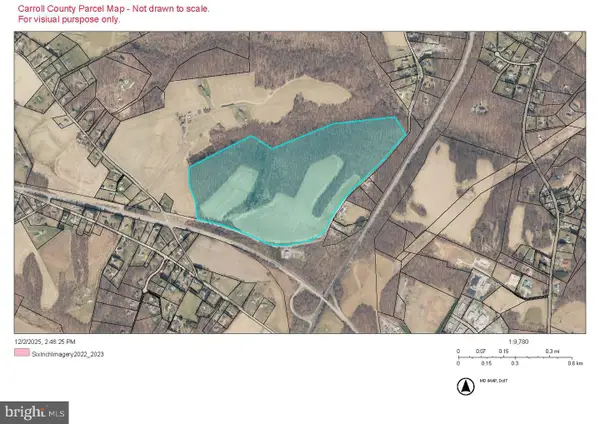 $1,975,000Coming Soon-- Acres
$1,975,000Coming Soon-- AcresOld Washington Road, SYKESVILLE, MD 21784
MLS# MDCR2032396Listed by: SAMUEL C. HOFF AGENCY 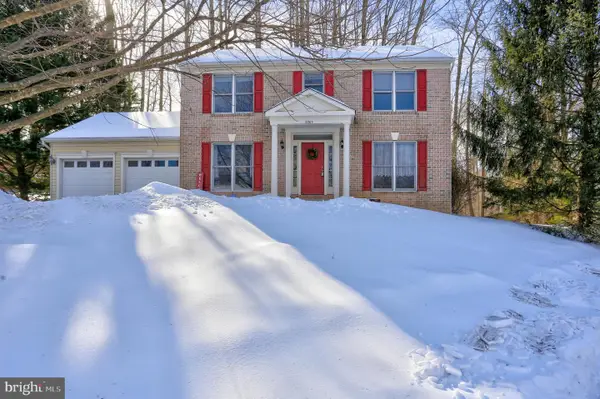 $600,000Pending4 beds 4 baths1,954 sq. ft.
$600,000Pending4 beds 4 baths1,954 sq. ft.2205 Edenbrooke Ct, SYKESVILLE, MD 21784
MLS# MDCR2032056Listed by: KELLER WILLIAMS REALTY CENTRE- New
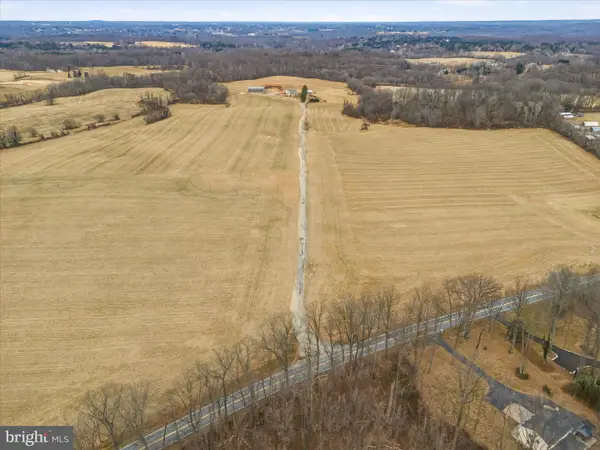 $3,500,000Active6 beds 4 baths6,000 sq. ft.
$3,500,000Active6 beds 4 baths6,000 sq. ft.13090 Old Frederick Rd, SYKESVILLE, MD 21784
MLS# MDHW2063424Listed by: FATHOM REALTY MD, LLC - New
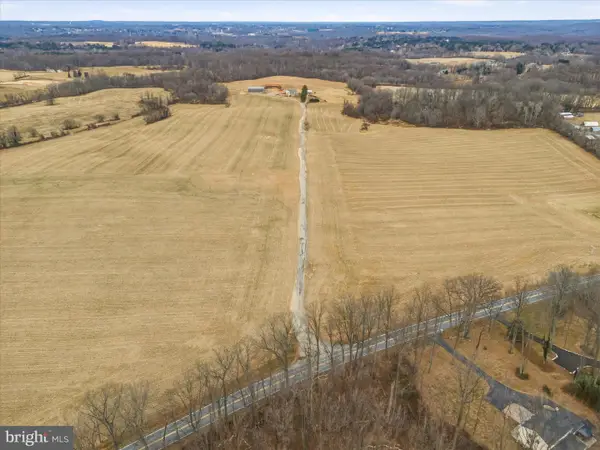 $3,500,000Active6 beds 4 baths6,000 sq. ft.
$3,500,000Active6 beds 4 baths6,000 sq. ft.13090 Old Frederick Rd, SYKESVILLE, MD 21784
MLS# MDHW2064208Listed by: FATHOM REALTY MD, LLC - New
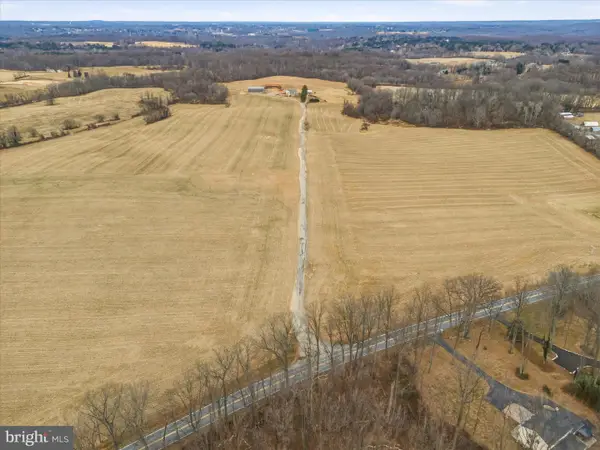 $3,500,000Active139.68 Acres
$3,500,000Active139.68 Acres13090 Old Frederick Rd, SYKESVILLE, MD 21784
MLS# MDHW2064210Listed by: FATHOM REALTY MD, LLC 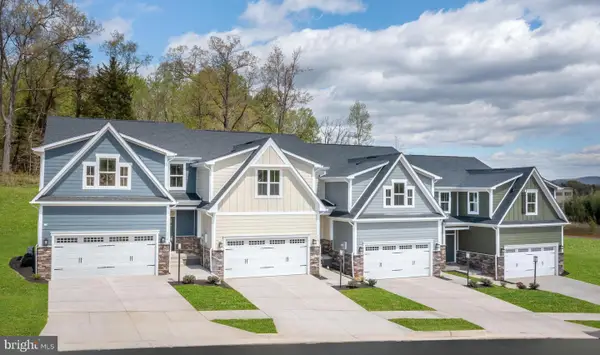 $534,985Active3 beds 3 baths2,800 sq. ft.
$534,985Active3 beds 3 baths2,800 sq. ft.4012 Rudy Dr, SYKESVILLE, MD 21784
MLS# MDCR2032326Listed by: NVR, INC.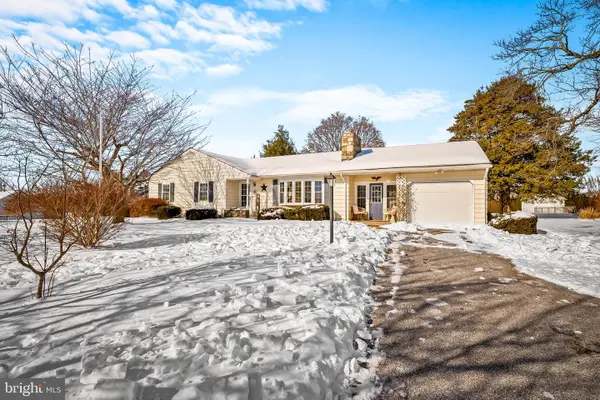 $475,000Pending4 beds 2 baths2,880 sq. ft.
$475,000Pending4 beds 2 baths2,880 sq. ft.3754 London Bridge Rd, SYKESVILLE, MD 21784
MLS# MDCR2032312Listed by: CUMMINGS & CO. REALTORS

