7282 Pommel Dr, SYKESVILLE, MD 21784
Local realty services provided by:Better Homes and Gardens Real Estate Maturo
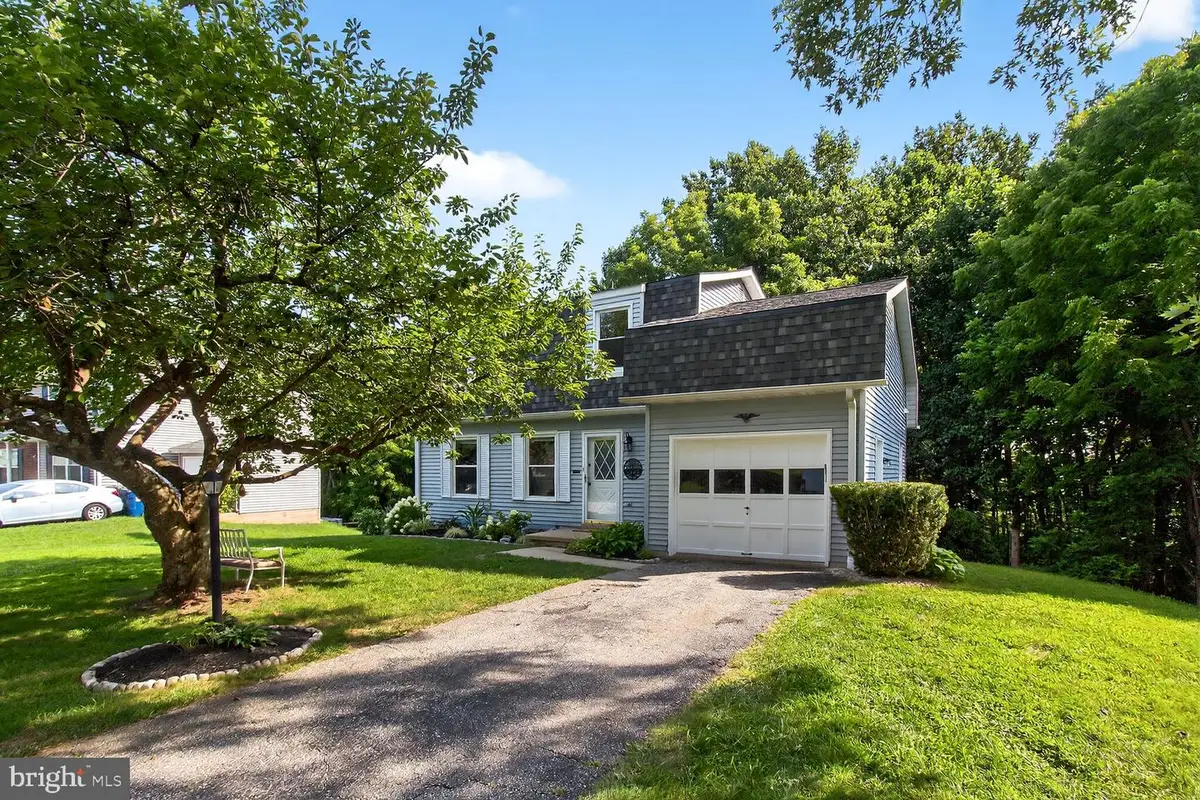
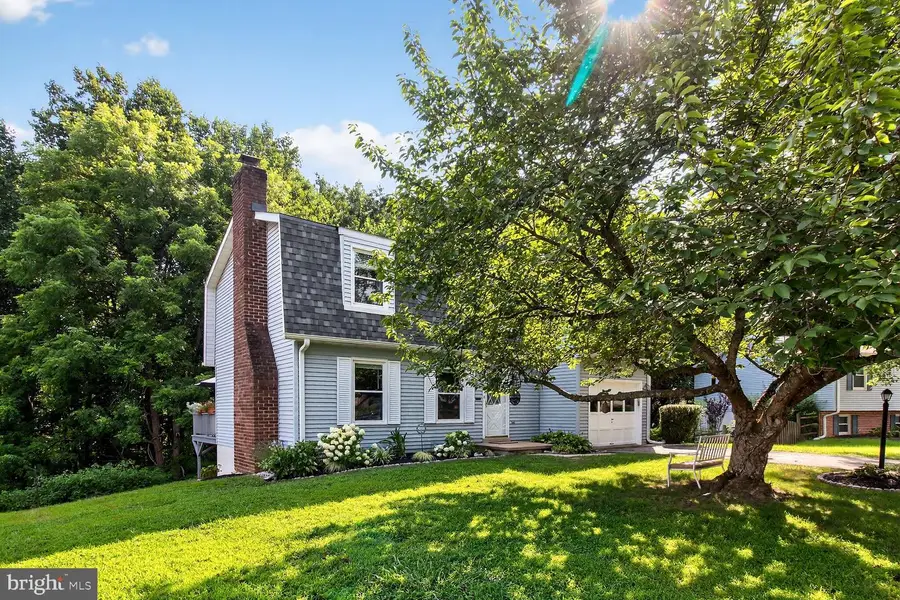
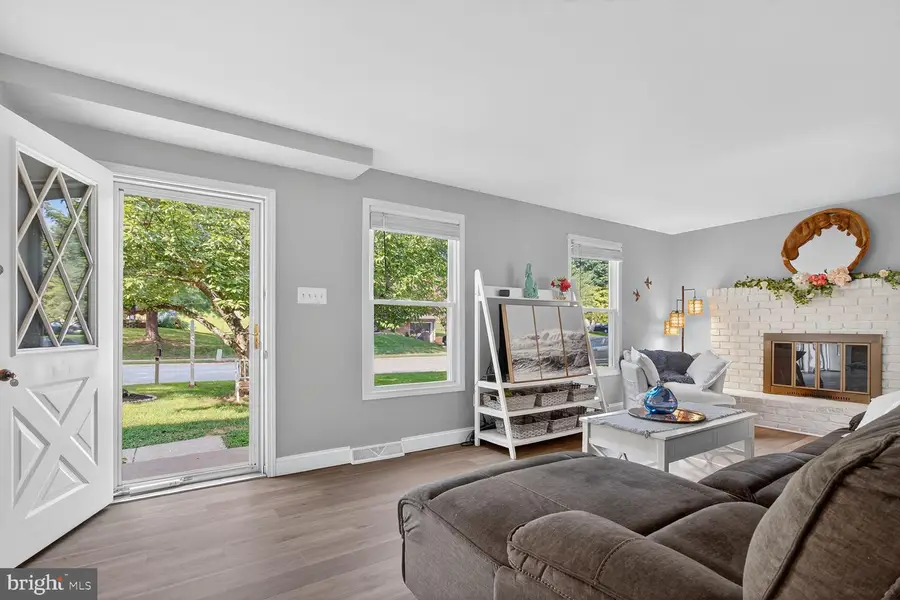
7282 Pommel Dr,SYKESVILLE, MD 21784
$425,000
- 3 Beds
- 2 Baths
- 1,872 sq. ft.
- Single family
- Pending
Listed by:kimberly v fitzgerald
Office:long & foster real estate, inc.
MLS#:MDCR2029110
Source:BRIGHTMLS
Price summary
- Price:$425,000
- Price per sq. ft.:$227.03
- Monthly HOA dues:$12.92
About this home
MULTIPLE OFFERS. BEST AND FINAL OFFERS DUE MONDAY, AUGUST 4TH 5PM.
Welcome to 7282 Pommel Drive in charming Sykesville, MD — where small-town convenience meets the serenity of outdoor living.
Perched in sought-after Hilltop Estates, this beautifully maintained home offers peaceful backyard views with upper and lower decks overlooking trees, raised garden beds, and a private slice of heaven perfect for nature lovers and green thumbs alike. Soak in all-day sunlight, grow your favorite vegetables or flowers, and relax with the soothing sights and sounds of the outdoors.
Step inside to discover thoughtful upgrades throughout:
2025 Remodeled lower level , New carpet throughout upper and lower levels, A/C replacement and attic & basement/garage insulation brought to code
2024 Water heater and architectural shingle roof
2021 Luxury vinyl plank flooring on the main level & marble countertops, oven, & refrigerator
The updated kitchen features elegant marble countertops, stainless steel appliances, and plentiful cabinetry. The living room is warm and inviting with a cozy fireplace, while the fully finished lower level offers a spacious and bright second family room with walk-out access to a patio and lower deck. Upstairs you'll find three generously sized bedrooms and a full bathroom, with potential to create an en suite bath in the primary bedroom using the adjacent closet space.
Hilltop Estates offers walking paths, tot lots, and convenient proximity to the library, elementary school, and local shops and restaurants—all within walking distance. You're just minutes from Freedom Park, Millard Cooper Park, Piney Run Lake, and a variety of sports fields supported by the Freedom Area Recreation Council.
Enjoy the best of both worlds—peaceful suburban living just minutes from the heart of historic downtown Sykesville, named one of America’s Coolest Small Towns, featuring boutique shops, restaurants, a weekend farmers market, festivals, and even local fishing spots.
Don’t miss this opportunity to call one of Sykesville’s most loved neighborhoods home!
Contact an agent
Home facts
- Year built:1984
- Listing Id #:MDCR2029110
- Added:20 day(s) ago
- Updated:August 15, 2025 at 07:30 AM
Rooms and interior
- Bedrooms:3
- Total bathrooms:2
- Full bathrooms:1
- Half bathrooms:1
- Living area:1,872 sq. ft.
Heating and cooling
- Cooling:Central A/C, Programmable Thermostat
- Heating:Forced Air, Natural Gas, Programmable Thermostat
Structure and exterior
- Roof:Composite
- Year built:1984
- Building area:1,872 sq. ft.
- Lot area:0.3 Acres
Schools
- High school:LIBERTY
- Elementary school:CARROLLTOWNE
Utilities
- Water:Public
- Sewer:Public Sewer
Finances and disclosures
- Price:$425,000
- Price per sq. ft.:$227.03
- Tax amount:$2,925 (2010)
New listings near 7282 Pommel Dr
- New
 $649,990Active3 beds 4 baths2,861 sq. ft.
$649,990Active3 beds 4 baths2,861 sq. ft.5172 Helton Dr, SYKESVILLE, MD 21784
MLS# MDCR2029522Listed by: NVR, INC. - Open Sun, 12 to 2pmNew
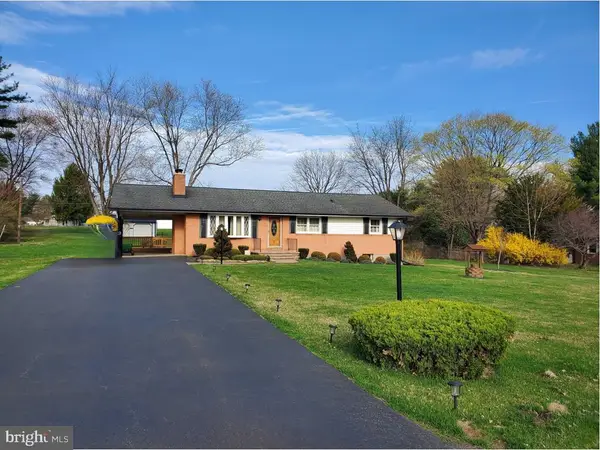 $540,000Active3 beds 2 baths1,896 sq. ft.
$540,000Active3 beds 2 baths1,896 sq. ft.1128 Taylor Park Rd, SYKESVILLE, MD 21784
MLS# MDHW2058238Listed by: BLUE CRAB REAL ESTATE, LLC 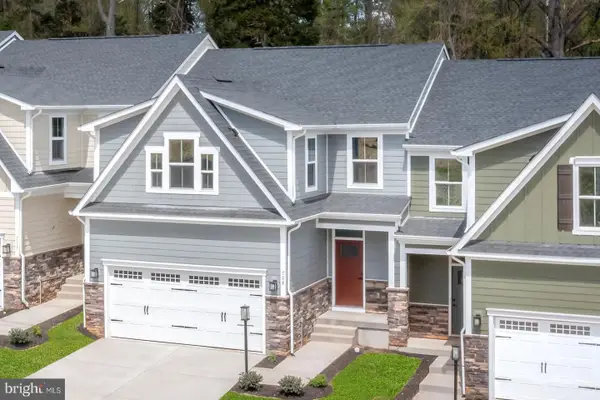 $592,400Pending3 beds 4 baths2,861 sq. ft.
$592,400Pending3 beds 4 baths2,861 sq. ft.6036 Lancing Dr, SYKESVILLE, MD 21784
MLS# MDCR2029478Listed by: NVR, INC.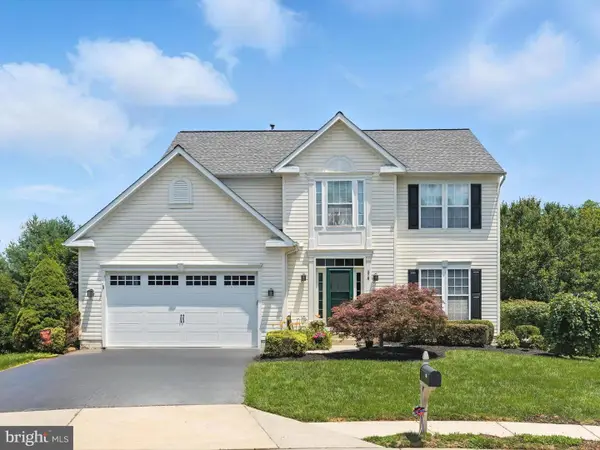 $725,000Pending4 beds 4 baths2,961 sq. ft.
$725,000Pending4 beds 4 baths2,961 sq. ft.216 Riverview Ct, SYKESVILLE, MD 21784
MLS# MDCR2025474Listed by: NORTHROP REALTY $775,545Pending4 beds 4 baths2,861 sq. ft.
$775,545Pending4 beds 4 baths2,861 sq. ft.5200 Helton Dr, SYKESVILLE, MD 21784
MLS# MDCR2029458Listed by: NVR, INC.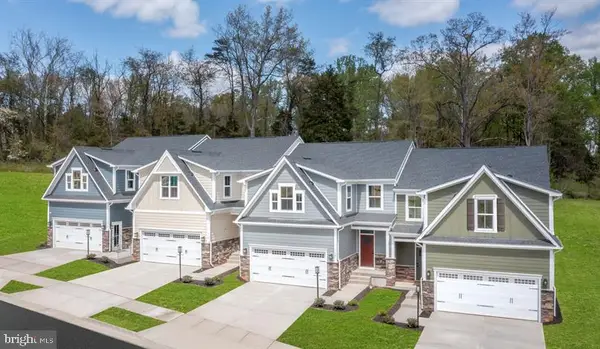 $614,635Pending3 beds 3 baths1,978 sq. ft.
$614,635Pending3 beds 3 baths1,978 sq. ft.5196 Helton Dr, SYKESVILLE, MD 21784
MLS# MDCR2029462Listed by: NVR, INC.- New
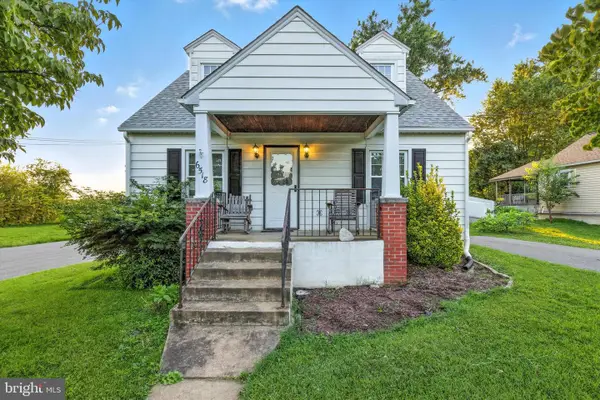 $399,999Active4 beds 2 baths1,146 sq. ft.
$399,999Active4 beds 2 baths1,146 sq. ft.6518 Church St, SYKESVILLE, MD 21784
MLS# MDCR2029426Listed by: BENNETT REALTY SOLUTIONS - Coming Soon
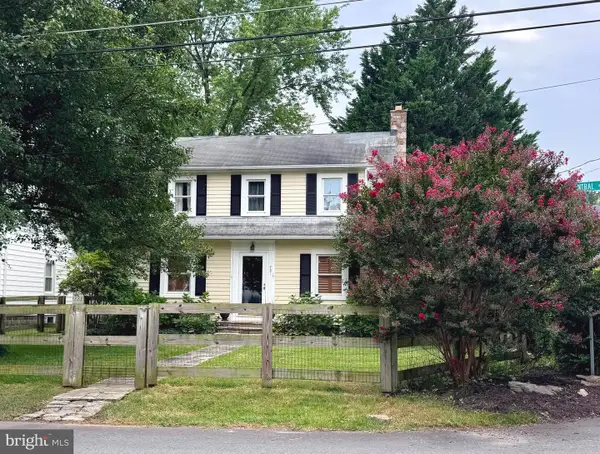 $449,900Coming Soon4 beds 2 baths
$449,900Coming Soon4 beds 2 baths721 Central Ave, SYKESVILLE, MD 21784
MLS# MDCR2029378Listed by: EXP REALTY, LLC - New
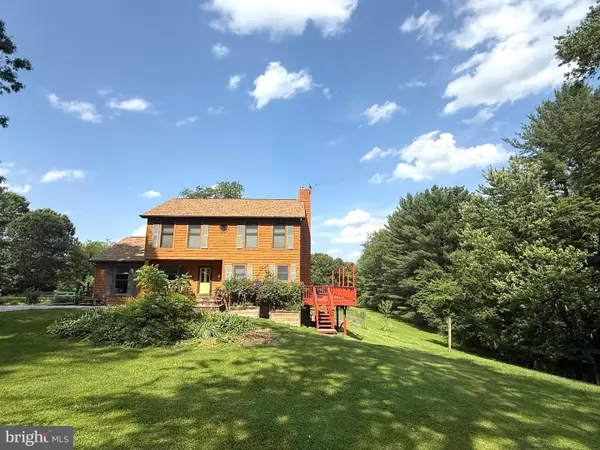 $675,000Active4 beds 3 baths2,164 sq. ft.
$675,000Active4 beds 3 baths2,164 sq. ft.7001 Hollenberry Rd, SYKESVILLE, MD 21784
MLS# MDCR2029382Listed by: RE/MAX ADVANTAGE REALTY - Open Fri, 11am to 1pmNew
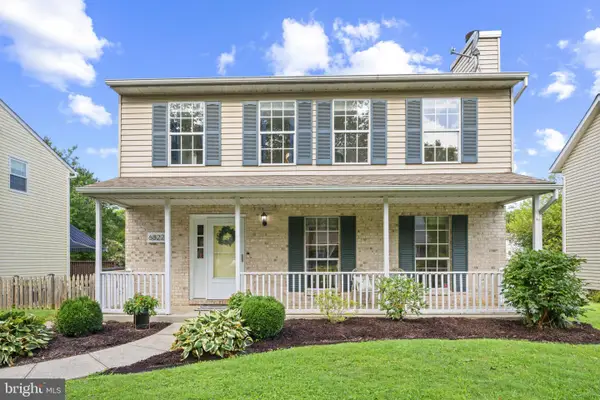 $525,000Active4 beds 3 baths2,330 sq. ft.
$525,000Active4 beds 3 baths2,330 sq. ft.6822 Littlewood Ct, SYKESVILLE, MD 21784
MLS# MDCR2029384Listed by: DOUGLAS REALTY LLC
