1505 Drexel St, Takoma Park, MD 20912
Local realty services provided by:Better Homes and Gardens Real Estate Cassidon Realty
1505 Drexel St,Takoma Park, MD 20912
$499,000
- 4 Beds
- 2 Baths
- 1,599 sq. ft.
- Single family
- Active
Listed by: stacey d styslinger
Office: compass
MLS#:MDPG2180932
Source:BRIGHTMLS
Price summary
- Price:$499,000
- Price per sq. ft.:$312.07
About this home
Sellers offering a $10,000 buyer credit towards closing costs with acceptance of a full price offer that settles prior to 12/31/2025.
A sweet Cape Cod just steps away from the Sligo Creek Trail! Classic brick low maintenance exterior, with a spacious light and airy interior. Prepare to be wowed! This beautifully maintained and updated home spans 2,021 square feet total, featuring four spacious bedrooms, 2 full bathrooms and a convenient quarter bath in the basement. The home includes hardwood floors, an inviting fireplace, and updated kitchens and baths. Plenty of space for everyone inside with a new side deck and patio to enjoy time outside. For more active days, hit the trail for a walk or head to the newly renovated Hillwood Manor playground just minutes away. Nestled into a lovely neighborhood and is much larger than it looks!
In addition to the central AC, the upper level provides zoned heating and cooling through mini-splits, ensuring comfort all year round. A finished walk-out basement extends your living space, offering a recreation area and work shop, complemented by a convenient laundry setup.
Situated on an expansive 8,371 square-foot lot, the home showcases a large, flat, fenced yard with a wonderful private treed view. Great for outdoor BBQs, romping with the kids or throwing a ball to the dog! Would also lend itself perfectly to an expansion if desired. New Purple line stop will be .8miles (still under construction), Two Metro stops are 2.5 miles away (Takoma DC and Takoma UMD).
Contact an agent
Home facts
- Year built:1948
- Listing ID #:MDPG2180932
- Added:112 day(s) ago
- Updated:December 11, 2025 at 02:42 PM
Rooms and interior
- Bedrooms:4
- Total bathrooms:2
- Full bathrooms:2
- Living area:1,599 sq. ft.
Heating and cooling
- Cooling:Central A/C, Ductless/Mini-Split
- Heating:Electric, Forced Air, Natural Gas, Zoned
Structure and exterior
- Roof:Asphalt, Shingle
- Year built:1948
- Building area:1,599 sq. ft.
- Lot area:0.19 Acres
Utilities
- Water:Public
- Sewer:Public Sewer
Finances and disclosures
- Price:$499,000
- Price per sq. ft.:$312.07
- Tax amount:$7,491 (2024)
New listings near 1505 Drexel St
- Open Sun, 2 to 4pmNew
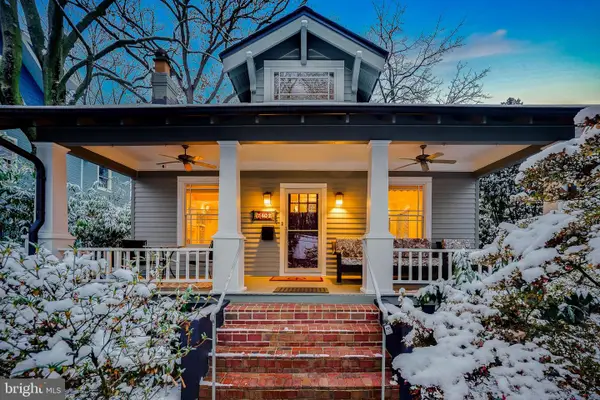 $1,275,000Active4 beds 2 baths2,450 sq. ft.
$1,275,000Active4 beds 2 baths2,450 sq. ft.7402 Maple Ave, TAKOMA PARK, MD 20912
MLS# MDMC2208622Listed by: PERENNIAL REAL ESTATE - New
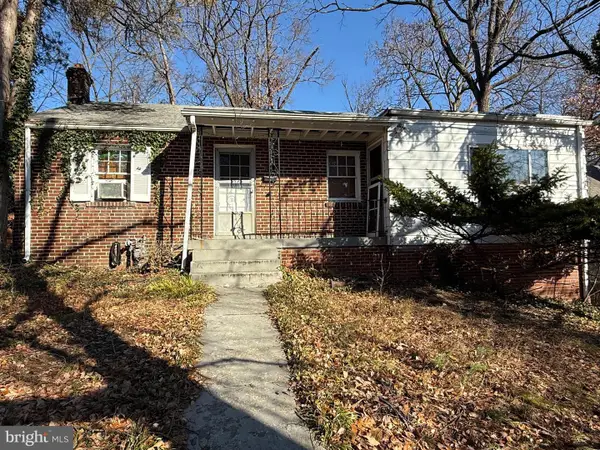 $450,000Active3 beds 2 baths1,098 sq. ft.
$450,000Active3 beds 2 baths1,098 sq. ft.6605 Gude Ave, TAKOMA PARK, MD 20912
MLS# MDMC2210200Listed by: RE/MAX REALTY CENTRE, INC. 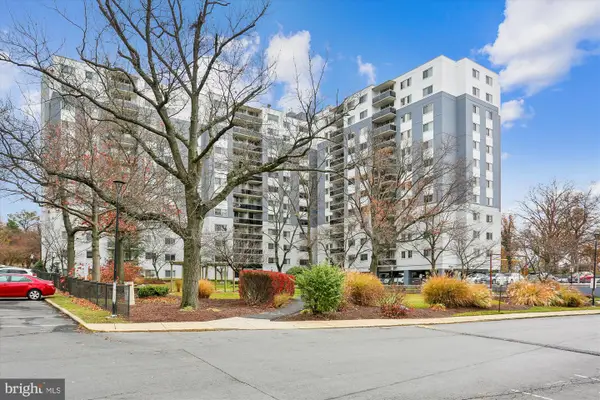 $199,900Active1 beds 1 baths980 sq. ft.
$199,900Active1 beds 1 baths980 sq. ft.7333 New Hampshire Ave #1217w, TAKOMA PARK, MD 20912
MLS# MDMC2208988Listed by: LONG & FOSTER REAL ESTATE, INC. $599,000Pending2 beds 2 baths2,672 sq. ft.
$599,000Pending2 beds 2 baths2,672 sq. ft.31 Hayward Ct, TAKOMA PARK, MD 20912
MLS# MDMC2208262Listed by: KELLER WILLIAMS CAPITAL PROPERTIES $749,999Active5 beds 3 baths2,600 sq. ft.
$749,999Active5 beds 3 baths2,600 sq. ft.6914 New Hampshire Ave, TAKOMA PARK, MD 20912
MLS# MDMC2209462Listed by: REALTY PROS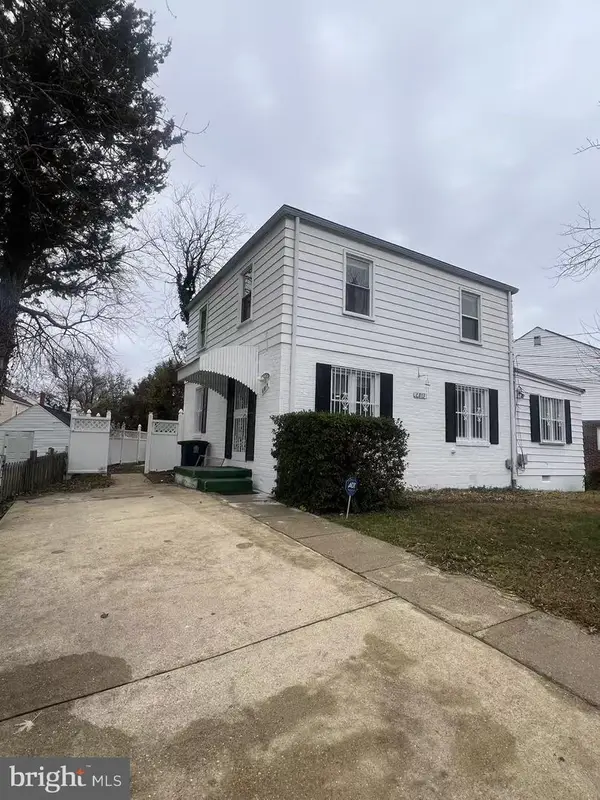 $559,900Active5 beds 3 baths1,644 sq. ft.
$559,900Active5 beds 3 baths1,644 sq. ft.6813 10th Ave, TAKOMA PARK, MD 20912
MLS# MDPG2184780Listed by: EXP REALTY, LLC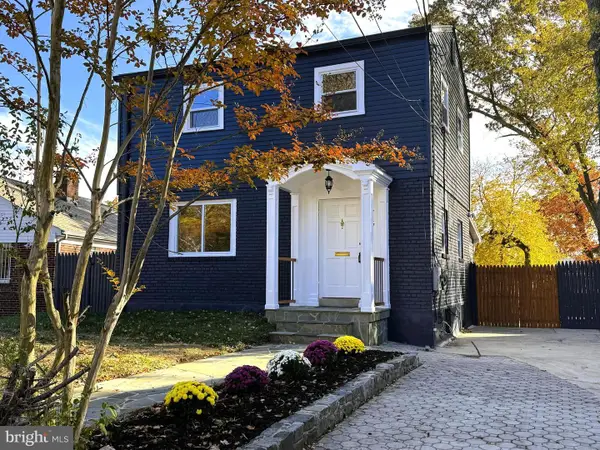 $759,000Active5 beds 3 baths1,310 sq. ft.
$759,000Active5 beds 3 baths1,310 sq. ft.717 Ludlow St, TAKOMA PARK, MD 20912
MLS# MDMC2209400Listed by: COMPASS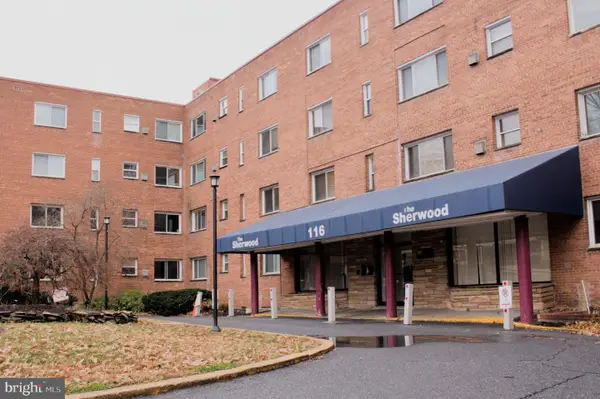 $145,000Active1 beds 1 baths606 sq. ft.
$145,000Active1 beds 1 baths606 sq. ft.116 Lee Ave #108, TAKOMA PARK, MD 20912
MLS# MDMC2209392Listed by: FATHOM REALTY MD, LLC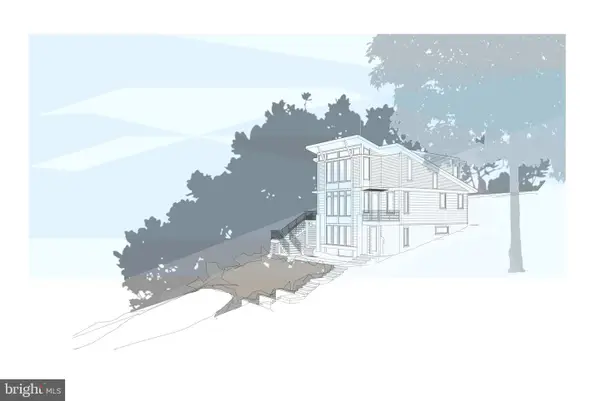 $750,000Active0.69 Acres
$750,000Active0.69 Acres704 Sligo Creek Pkwy, TAKOMA PARK, MD 20912
MLS# MDMC2206550Listed by: SERHANT $1,875,000Active1.21 Acres
$1,875,000Active1.21 Acres702 Sligo Creek Pkwy, TAKOMA PARK, MD 20912
MLS# MDMC2206564Listed by: SERHANT
