418 Boyd Ave, Takoma Park, MD 20912
Local realty services provided by:Better Homes and Gardens Real Estate Murphy & Co.
418 Boyd Ave,Takoma Park, MD 20912
$680,000
- 3 Beds
- 2 Baths
- 1,844 sq. ft.
- Single family
- Active
Listed by: stanley h watters, paul k madsen
Office: long & foster real estate, inc.
MLS#:MDMC2203776
Source:BRIGHTMLS
Price summary
- Price:$680,000
- Price per sq. ft.:$368.76
About this home
Don't miss this charming 3-Bedroom/2-Bath Cape Cod close to the shops and restaurants of Takoma Park's commercial center. Also close to Takoma Park Library and parks with hiking & biking trails. The house features a living room and two bedrooms on the main level, hardwood floors throughout, a separate dining room that opens onto a large exterior deck overlooking the backyard, and recently updated kitchen and bathrooms. The lower level features a large room that can be a Family Room or the third Bedroon, as well as a private (side) entrance and a kitchenette with sink and refrigerator - perfect accommodations for an in-law or for a family member who desires some extra privacy. There is also a "Bonus Room" on the upper level that can be used as a study or as a fourth bedroom. Both the furnace and the roof were replaced in the last five years.
Contact an agent
Home facts
- Year built:1941
- Listing ID #:MDMC2203776
- Added:91 day(s) ago
- Updated:January 11, 2026 at 02:42 PM
Rooms and interior
- Bedrooms:3
- Total bathrooms:2
- Full bathrooms:2
- Living area:1,844 sq. ft.
Heating and cooling
- Cooling:Central A/C
- Heating:Central, Natural Gas
Structure and exterior
- Roof:Architectural Shingle
- Year built:1941
- Building area:1,844 sq. ft.
- Lot area:0.13 Acres
Utilities
- Water:Public
- Sewer:Public Sewer
Finances and disclosures
- Price:$680,000
- Price per sq. ft.:$368.76
- Tax amount:$12,730 (2024)
New listings near 418 Boyd Ave
- New
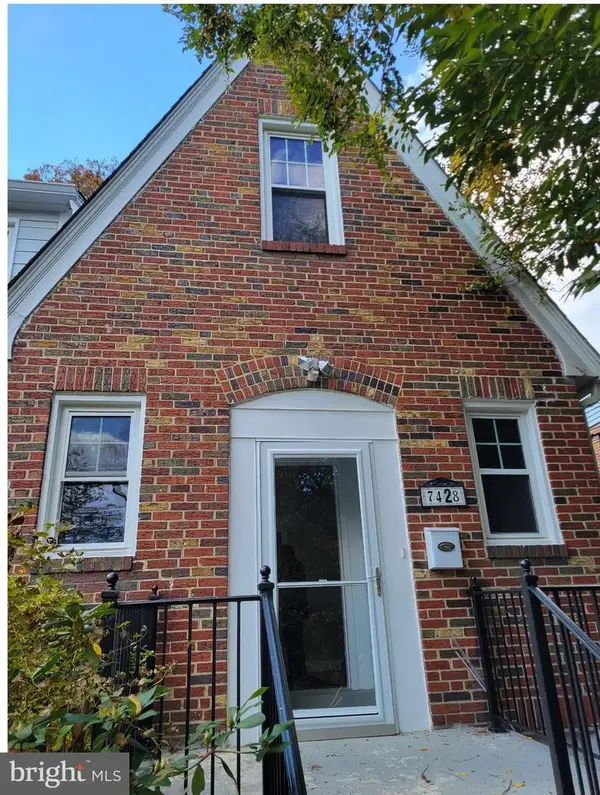 $950,000Active3 beds 4 baths1,380 sq. ft.
$950,000Active3 beds 4 baths1,380 sq. ft.7428 Piney Branch Rd, TAKOMA PARK, MD 20912
MLS# MDMC2212556Listed by: MICHAEL BENMIRA VILLACRES - Open Sun, 12 to 2pmNew
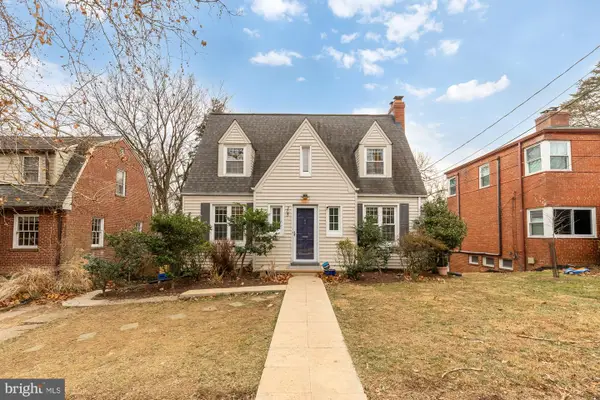 $950,000Active3 beds 3 baths2,544 sq. ft.
$950,000Active3 beds 3 baths2,544 sq. ft.205 Hodges Ln, TAKOMA PARK, MD 20912
MLS# MDMC2210152Listed by: COMPASS - New
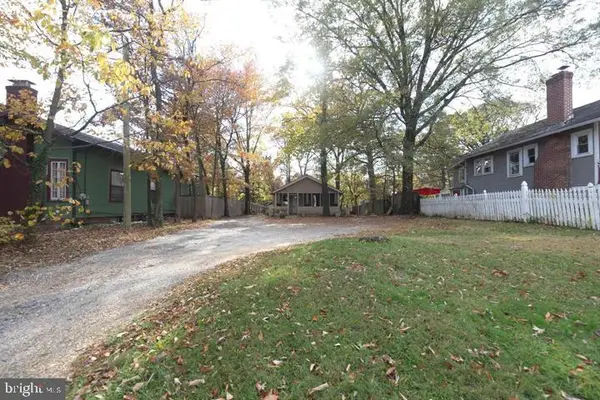 $600,000Active0.23 Acres
$600,000Active0.23 Acres507 Ethan Allen Ave, TAKOMA PARK, MD 20912
MLS# MDMC2212654Listed by: CORCORAN MCENEARNEY 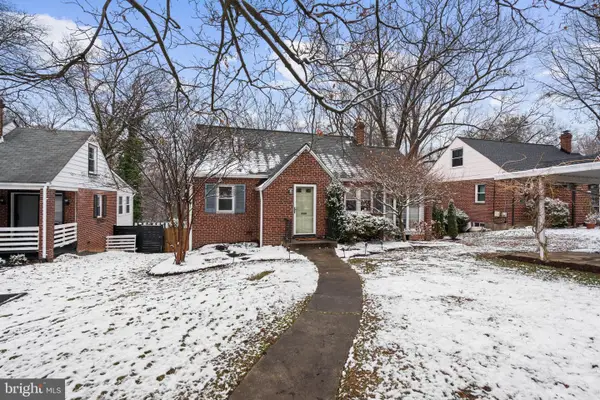 $795,000Pending4 beds 2 baths2,450 sq. ft.
$795,000Pending4 beds 2 baths2,450 sq. ft.410 Lincoln Ave, TAKOMA PARK, MD 20912
MLS# MDMC2210984Listed by: COMPASS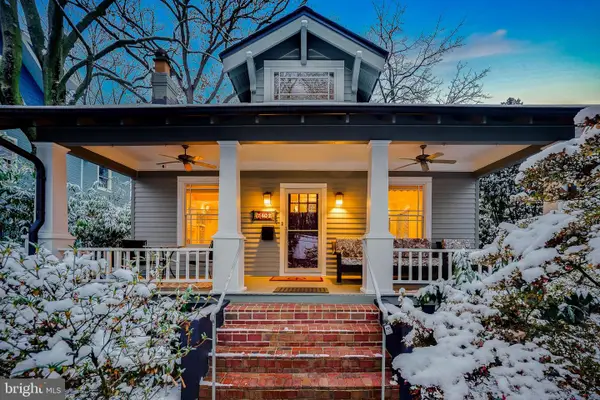 $1,275,000Pending4 beds 2 baths2,450 sq. ft.
$1,275,000Pending4 beds 2 baths2,450 sq. ft.7402 Maple Ave, TAKOMA PARK, MD 20912
MLS# MDMC2208622Listed by: PERENNIAL REAL ESTATE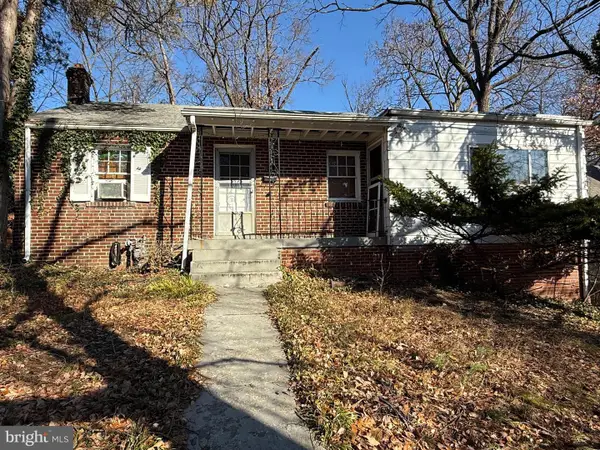 $450,000Pending3 beds 2 baths1,098 sq. ft.
$450,000Pending3 beds 2 baths1,098 sq. ft.6605 Gude Ave, TAKOMA PARK, MD 20912
MLS# MDMC2210200Listed by: RLAH @PROPERTIES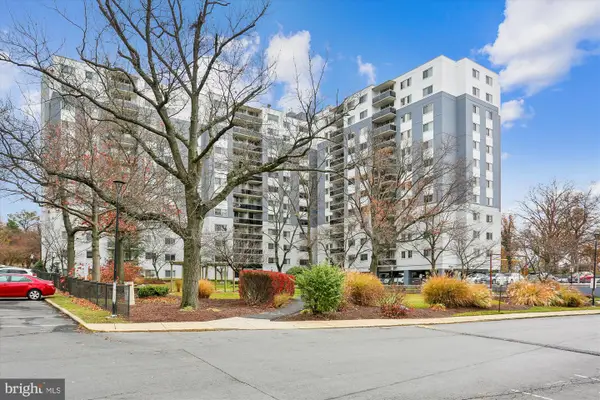 $199,900Pending1 beds 1 baths980 sq. ft.
$199,900Pending1 beds 1 baths980 sq. ft.7333 New Hampshire Ave #1217w, TAKOMA PARK, MD 20912
MLS# MDMC2208988Listed by: LONG & FOSTER REAL ESTATE, INC. $749,999Active5 beds 3 baths2,600 sq. ft.
$749,999Active5 beds 3 baths2,600 sq. ft.6914 New Hampshire Ave, TAKOMA PARK, MD 20912
MLS# MDMC2209462Listed by: REALTY PROS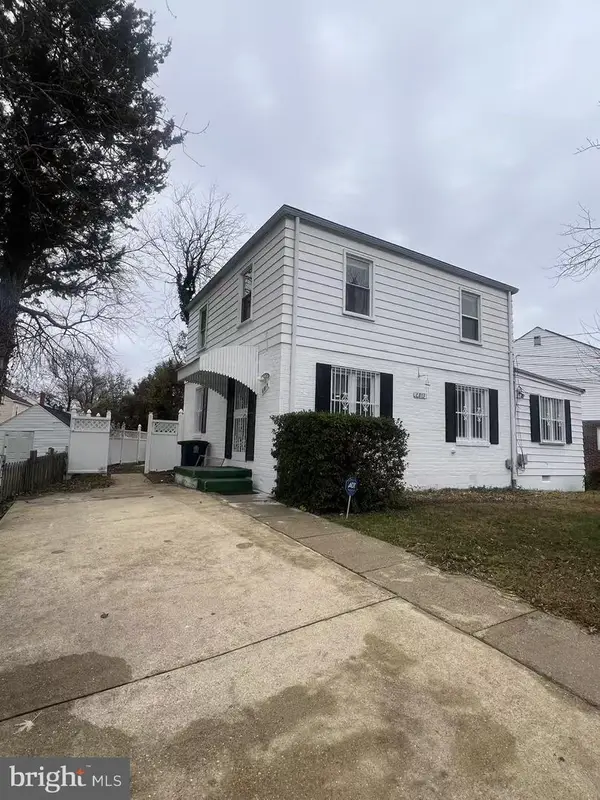 $559,900Active5 beds 3 baths1,644 sq. ft.
$559,900Active5 beds 3 baths1,644 sq. ft.6813 10th Ave, TAKOMA PARK, MD 20912
MLS# MDPG2184780Listed by: EXP REALTY, LLC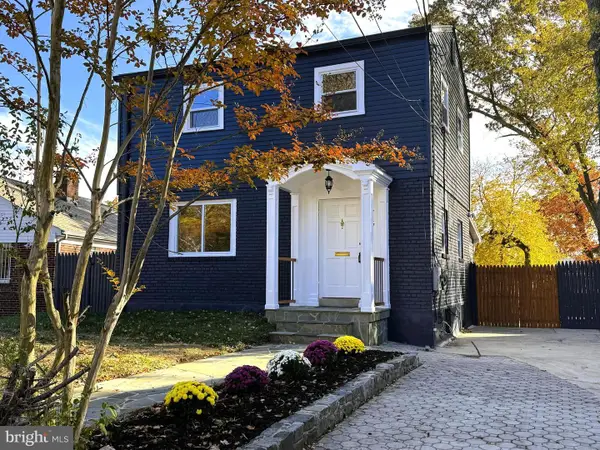 $739,000Active5 beds 3 baths1,310 sq. ft.
$739,000Active5 beds 3 baths1,310 sq. ft.717 Ludlow St, TAKOMA PARK, MD 20912
MLS# MDMC2209400Listed by: COMPASS
