6419 Eastern Ave, Takoma Park, MD 20912
Local realty services provided by:Better Homes and Gardens Real Estate Maturo
6419 Eastern Ave,Takoma Park, MD 20912
$1,199,900
- 4 Beds
- 4 Baths
- 3,050 sq. ft.
- Single family
- Pending
Listed by: trent d heminger, d'ann k lanning
Office: compass
MLS#:MDMC2201524
Source:BRIGHTMLS
Price summary
- Price:$1,199,900
- Price per sq. ft.:$393.41
About this home
3 levels of lovely & light-filled space in a rare, fully detached Takoma Park home. This stunning 4 bedroom 3.5 bath home beautifully blends modern renovation with the area's rich architectural heritage. Step inside to a light-filled interior where a thoughtful open floor plan creates an inviting atmosphere perfect for both daily living and entertaining. The spacious living area seamlessly flows into a designer kitchen featuring sleek stainless steel appliances and upgraded countertops that combine functionality with contemporary style. The main level offers a convenient half bath for guests and a gorgeous deck for relaxing. The upper level is adorned with three bedrooms and two full bathrooms, including the owner’s suite with vaulted ceilings. And, you can access the ROOF DECK from this level! The AMAZING full-use and light-filled basement has an additional bedroom & full bath making a totally separate level perfect for an in-law suite or as additional living space.
Contact an agent
Home facts
- Year built:2025
- Listing ID #:MDMC2201524
- Added:90 day(s) ago
- Updated:December 25, 2025 at 08:30 AM
Rooms and interior
- Bedrooms:4
- Total bathrooms:4
- Full bathrooms:3
- Half bathrooms:1
- Living area:3,050 sq. ft.
Heating and cooling
- Cooling:Central A/C
- Heating:Electric, Forced Air
Structure and exterior
- Year built:2025
- Building area:3,050 sq. ft.
- Lot area:0.17 Acres
Utilities
- Water:Public
- Sewer:Public Sewer
Finances and disclosures
- Price:$1,199,900
- Price per sq. ft.:$393.41
- Tax amount:$4,967 (2024)
New listings near 6419 Eastern Ave
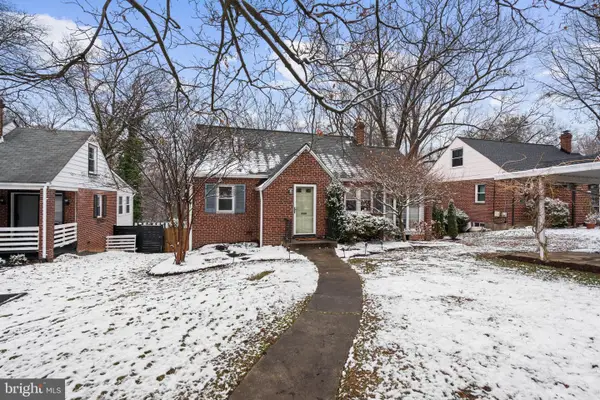 $795,000Pending4 beds 2 baths2,450 sq. ft.
$795,000Pending4 beds 2 baths2,450 sq. ft.410 Lincoln Ave, TAKOMA PARK, MD 20912
MLS# MDMC2210984Listed by: COMPASS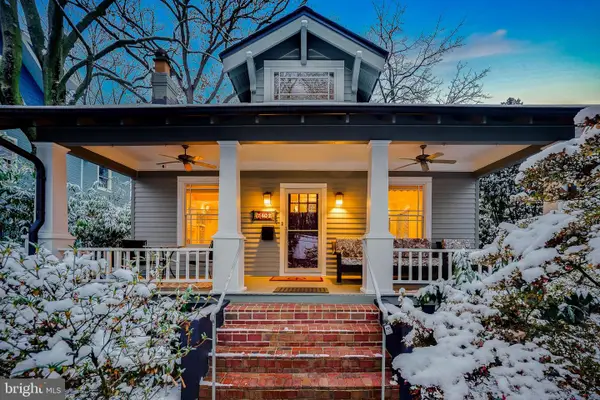 $1,275,000Pending4 beds 2 baths2,450 sq. ft.
$1,275,000Pending4 beds 2 baths2,450 sq. ft.7402 Maple Ave, TAKOMA PARK, MD 20912
MLS# MDMC2208622Listed by: PERENNIAL REAL ESTATE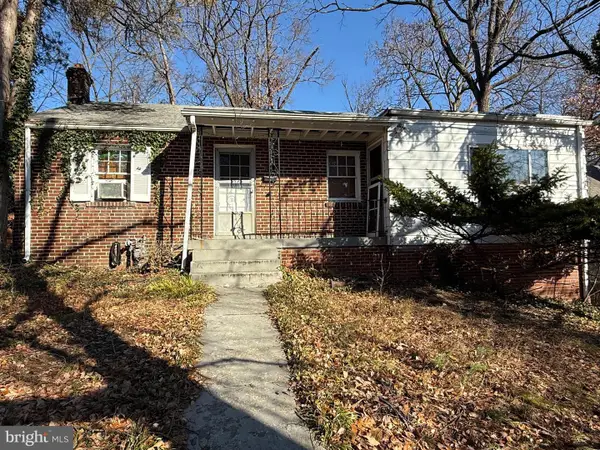 $450,000Pending3 beds 2 baths1,098 sq. ft.
$450,000Pending3 beds 2 baths1,098 sq. ft.6605 Gude Ave, TAKOMA PARK, MD 20912
MLS# MDMC2210200Listed by: RE/MAX REALTY CENTRE, INC.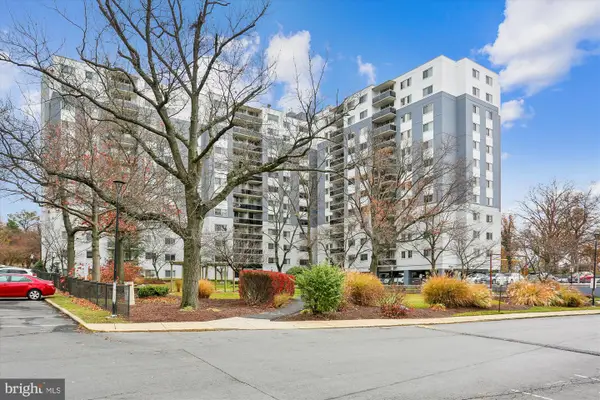 $199,900Pending1 beds 1 baths980 sq. ft.
$199,900Pending1 beds 1 baths980 sq. ft.7333 New Hampshire Ave #1217w, TAKOMA PARK, MD 20912
MLS# MDMC2208988Listed by: LONG & FOSTER REAL ESTATE, INC. $599,000Pending2 beds 2 baths2,672 sq. ft.
$599,000Pending2 beds 2 baths2,672 sq. ft.31 Hayward Ct, TAKOMA PARK, MD 20912
MLS# MDMC2208262Listed by: KELLER WILLIAMS CAPITAL PROPERTIES $749,999Active5 beds 3 baths2,600 sq. ft.
$749,999Active5 beds 3 baths2,600 sq. ft.6914 New Hampshire Ave, TAKOMA PARK, MD 20912
MLS# MDMC2209462Listed by: REALTY PROS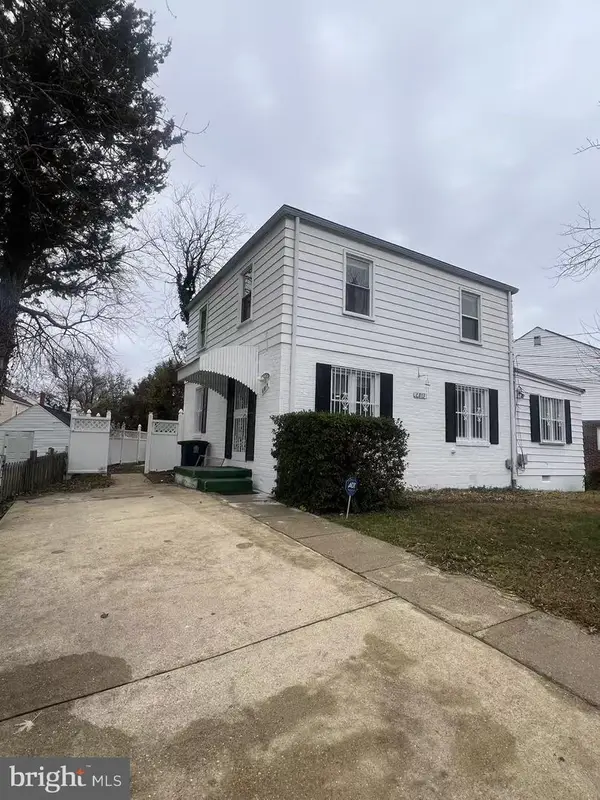 $559,900Active5 beds 3 baths1,644 sq. ft.
$559,900Active5 beds 3 baths1,644 sq. ft.6813 10th Ave, TAKOMA PARK, MD 20912
MLS# MDPG2184780Listed by: EXP REALTY, LLC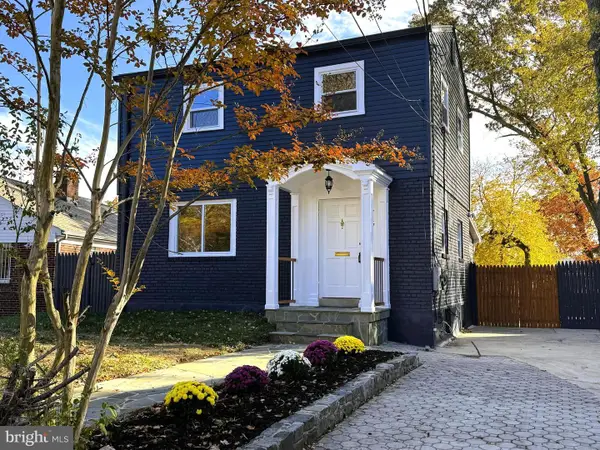 $759,000Active5 beds 3 baths1,310 sq. ft.
$759,000Active5 beds 3 baths1,310 sq. ft.717 Ludlow St, TAKOMA PARK, MD 20912
MLS# MDMC2209400Listed by: COMPASS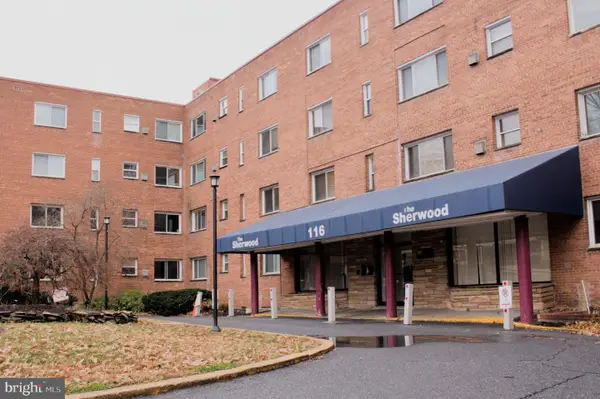 $145,000Active1 beds 1 baths606 sq. ft.
$145,000Active1 beds 1 baths606 sq. ft.116 Lee Ave #108, TAKOMA PARK, MD 20912
MLS# MDMC2209392Listed by: FATHOM REALTY MD, LLC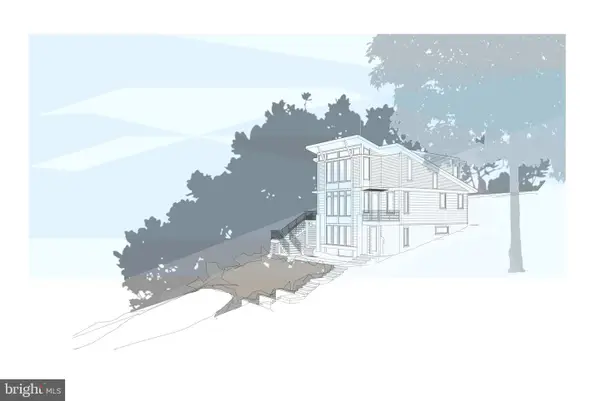 $750,000Active0.69 Acres
$750,000Active0.69 Acres704 Sligo Creek Pkwy, TAKOMA PARK, MD 20912
MLS# MDMC2206550Listed by: SERHANT
