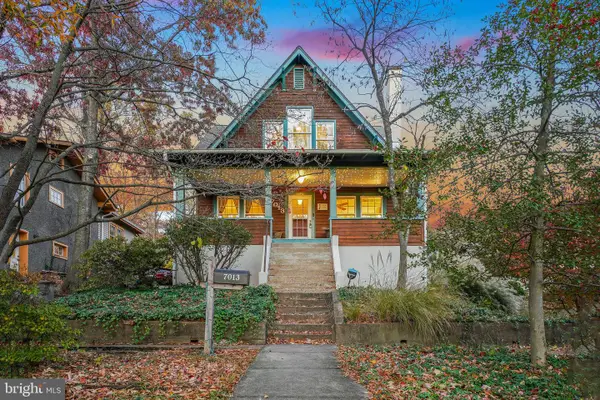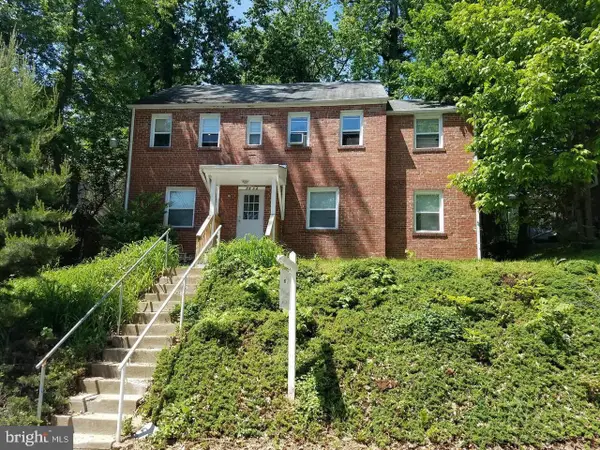6701 Allegheny Ave, Takoma Park, MD 20912
Local realty services provided by:Better Homes and Gardens Real Estate Valley Partners
Listed by: alice v mckenna
Office: compass
MLS#:MDMC2194464
Source:BRIGHTMLS
Price summary
- Price:$1,839,000
- Price per sq. ft.:$408.67
About this home
Don't miss this home! Prepare to be wowed! This brand-new, move-in-ready Mid-Century Craftsman custom home, offers 4500 sq ft of stunning design. Featuring 6 bedrooms, 6.5 baths, and a 2-car attached garage. A garage is a dream in TP-no parking worries, and this oversized space is sleek inside and out. This Takoma Dream boasts vintage doors, wood-clad walls, built-ins, and a secret room. Just finished and sparkling new-ignore days on market.
The first floor includes a vestibule with salvaged architectural doors, artistic wallpaper, a full bath and a private room that can be sectioned off as a suite. Stained glass pocket doors sourced from an upstate NY mansion frames this clever design. Just right for parents or an office. A light-filled living room with a gas fireplace is perfect for coffee or cocktails. An incredible two-toned kitchen is huge and is a wide-open space. A clever Prep Kitchen is perfect for parties and hides it all. Of course, there is a restaurant-style range in the coolest color, and fabulous island. Look for the windows above the cabinets-custom, clever and brings that light in! A family room with high ceilings and custom wall cladding opens via glass sliders to a deck overlooking Spring Park. A stylish mud-room has a powder room, and a surprise, a doggy wash.
The first upper level has the desirable four bedrooms, including a primary suite with corner windows, skylights, a shower and a toilet with computer controls, and heated floors. Lux lives here! Two additional full baths are on this level and the colors are professionally designed. No white and grey here! A unique Mondrian-influenced staircase leads to lofted spaces, including a fifth sky-lit bedroom with a full bath, high ceilings, built-ins, and flexible hang-out/office space. Think yoga room or office or another suite for work and family. Tree-top views make these spaces a sanctuary from stress.
The lower level offers a party kitchenette, a sixth bedroom with a full bath, a huge rec room, and an additional laundry connection. This front porch living is perfection! Protected trees provide shade and views from the front porch. Nothing compares, the colors, the designs, the absolute wow factor can be yours! Takoma Park is a walkable urban/suburban lifestyle, restaurants, Metro, shopping and schools to choose from. Take the dreamy virtual tour and then come in person. Priced just right and ready to move right in! A similar new home by Special Space Design & Restoration is under construction next door. A local award-winning local builder! History meets Modern here!
Contact an agent
Home facts
- Year built:2025
- Listing ID #:MDMC2194464
- Added:98 day(s) ago
- Updated:November 15, 2025 at 09:06 AM
Rooms and interior
- Bedrooms:6
- Total bathrooms:7
- Full bathrooms:6
- Half bathrooms:1
- Living area:4,500 sq. ft.
Heating and cooling
- Cooling:Ceiling Fan(s), Central A/C, Programmable Thermostat, Zoned
- Heating:90% Forced Air, Natural Gas, Programmable Thermostat, Zoned
Structure and exterior
- Roof:Architectural Shingle, Concrete
- Year built:2025
- Building area:4,500 sq. ft.
- Lot area:0.14 Acres
Utilities
- Water:Public
- Sewer:Public Sewer
Finances and disclosures
- Price:$1,839,000
- Price per sq. ft.:$408.67
- Tax amount:$16,747 (2024)
New listings near 6701 Allegheny Ave
- Open Sun, 2:30 to 4:30pmNew
 $969,000Active4 beds -- baths3,145 sq. ft.
$969,000Active4 beds -- baths3,145 sq. ft.8209 Flower Ave, TAKOMA PARK, MD 20912
MLS# MDMC2208250Listed by: CUPID REAL ESTATE - Open Sun, 2:30 to 4:30pmNew
 $969,000Active4 beds 4 baths3,145 sq. ft.
$969,000Active4 beds 4 baths3,145 sq. ft.8209 Flower Ave, TAKOMA PARK, MD 20912
MLS# MDMC2208260Listed by: CUPID REAL ESTATE - Open Sun, 2 to 4pmNew
 $1,195,000Active3 beds 3 baths1,525 sq. ft.
$1,195,000Active3 beds 3 baths1,525 sq. ft.7013 Sycamore Ave, TAKOMA PARK, MD 20912
MLS# MDMC2205256Listed by: PERENNIAL REAL ESTATE - New
 $545,000Active5 beds -- baths2,237 sq. ft.
$545,000Active5 beds -- baths2,237 sq. ft.7916 Long Branch Pkwy, TAKOMA PARK, MD 20912
MLS# MDMC2206794Listed by: RE/MAX REALTY SERVICES - Coming Soon
 $775,000Coming Soon4 beds 4 baths
$775,000Coming Soon4 beds 4 baths7918 Long Branch Pkwy, TAKOMA PARK, MD 20912
MLS# MDMC2208088Listed by: RE/MAX REALTY SERVICES - New
 $750,000Active4 beds 4 baths3,546 sq. ft.
$750,000Active4 beds 4 baths3,546 sq. ft.704 Sligo Creek Pkwy, TAKOMA PARK, MD 20912
MLS# MDMC2206548Listed by: SERHANT - New
 $1,875,000Active4 beds 4 baths3,367 sq. ft.
$1,875,000Active4 beds 4 baths3,367 sq. ft.702 Sligo Creek Pkwy, TAKOMA PARK, MD 20912
MLS# MDMC2206556Listed by: SERHANT  $1,465,000Pending4 beds 3 baths2,378 sq. ft.
$1,465,000Pending4 beds 3 baths2,378 sq. ft.7427 Buffalo Ave, TAKOMA PARK, MD 20912
MLS# MDMC2207044Listed by: PERENNIAL REAL ESTATE $615,000Active3 beds 2 baths1,344 sq. ft.
$615,000Active3 beds 2 baths1,344 sq. ft.7107 13th Ave, TAKOMA PARK, MD 20912
MLS# MDMC2206856Listed by: COMPASS $799,000Active2 beds -- baths2,224 sq. ft.
$799,000Active2 beds -- baths2,224 sq. ft.7902 Garland Ave, TAKOMA PARK, MD 20912
MLS# MDMC2206326Listed by: BERKSHIRE HATHAWAY HOMESERVICES PENFED REALTY
