6802 Westmoreland Ave, Takoma Park, MD 20912
Local realty services provided by:Better Homes and Gardens Real Estate Valley Partners
6802 Westmoreland Ave,Takoma Park, MD 20912
$1,300,000
- 4 Beds
- 4 Baths
- - sq. ft.
- Single family
- Active
Listed by: pamela debnam
Office: houwzer, llc.
MLS#:MDMC2195904
Source:BRIGHTMLS
Price summary
- Price:$1,300,000
About this home
6802 Westmoreland Avenue – A Timeless Canvas in the Making
Step into the promise of Southern elegance reimagined. Nestled on a gently sloping lawn in one of the area's most desirable neighborhoods, 6802 Westmoreland Avenue is undergoing a full-scale transformation—inside and out. This image is a visual preview of the final masterpiece, where classic architecture meets modern refinement.
The exterior boasts a stately Cape Cod silhouette, now enhanced with a wraparound porch perfect for morning coffee or evening conversation. White columns frame the brick porch, while curated landscaping—lush boxwoods, vibrant seasonal blooms, and hanging ferns—creates a welcoming tableau. The newly envisioned roof, available in cedar shake or stamped seam metal, adds texture and sophistication to the home's profile.
Inside, the renovation is a blank canvas awaiting your vision. Whether you dream of wide-plank oak floors, a chef’s kitchen with marble counters, or spa-inspired baths with radiant heat, every detail can be tailored to your taste. The home’s layout offers generous natural light, thoughtful flow, and ample space for both intimate gatherings and grand entertaining.
Prospective purchasers are invited to collaborate in the final design phase. From finishes and fixtures to layout adjustments and smart home integrations, customization is not only welcomed—it’s celebrated. This is more than a home; it’s an opportunity to shape a legacy.
6802 Westmoreland Avenue is where timeless architecture meets personal expression. The renovation is underway. The possibilities are yours to define.
Contact an agent
Home facts
- Year built:1919
- Listing ID #:MDMC2195904
- Added:171 day(s) ago
- Updated:February 11, 2026 at 02:38 PM
Rooms and interior
- Bedrooms:4
- Total bathrooms:4
- Full bathrooms:3
- Half bathrooms:1
Heating and cooling
- Cooling:Central A/C
- Heating:Electric, Heat Pump(s)
Structure and exterior
- Roof:Asphalt, Shingle
- Year built:1919
- Lot area:0.14 Acres
Schools
- High school:MONTGOMERY CENTRAL FOR ALTERNATIVE EDUCATION OPPORTUNITIES
- Middle school:MONTGOMERY CENTRAL FOR ALTERNATIVE EDUCATION OPPORTUNITIES
- Elementary school:MONTGOMERY KNOLLS
Utilities
- Water:Public
- Sewer:Public Sewer
Finances and disclosures
- Price:$1,300,000
- Tax amount:$5,851 (2024)
New listings near 6802 Westmoreland Ave
- Open Sat, 12 to 2pmNew
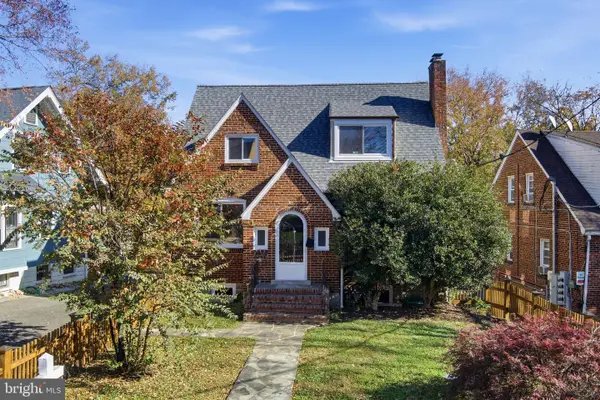 $939,000Active4 beds 4 baths3,145 sq. ft.
$939,000Active4 beds 4 baths3,145 sq. ft.8209 Flower Ave, TAKOMA PARK, MD 20912
MLS# MDMC2216516Listed by: CUPID REAL ESTATE - Open Sat, 12 to 2pmNew
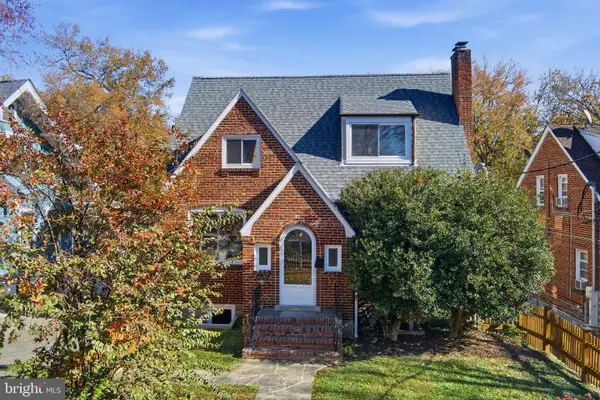 $939,000Active4 beds -- baths3,145 sq. ft.
$939,000Active4 beds -- baths3,145 sq. ft.8209 Flower Ave, TAKOMA PARK, MD 20912
MLS# MDMC2216514Listed by: CUPID REAL ESTATE - Open Sat, 10am to 12pmNew
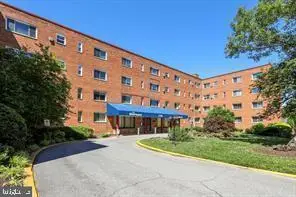 $199,000Active3 beds 2 baths1,248 sq. ft.
$199,000Active3 beds 2 baths1,248 sq. ft.-116 Lee Avenue #110, TAKOMA PARK, MD 20912
MLS# MDMC2215584Listed by: LONG & FOSTER REAL ESTATE, INC. - Coming Soon
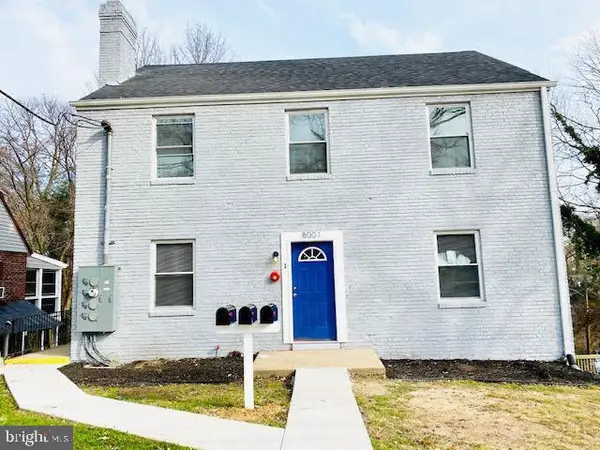 $899,500Coming Soon6 beds -- baths
$899,500Coming Soon6 beds -- baths8001 Garland Ave, TAKOMA PARK, MD 20912
MLS# MDMC2215480Listed by: REAL BROKER, LLC  $685,000Pending3 beds 2 baths1,440 sq. ft.
$685,000Pending3 beds 2 baths1,440 sq. ft.8313 Haddon Dr, TAKOMA PARK, MD 20912
MLS# MDMC2213364Listed by: PERENNIAL REAL ESTATE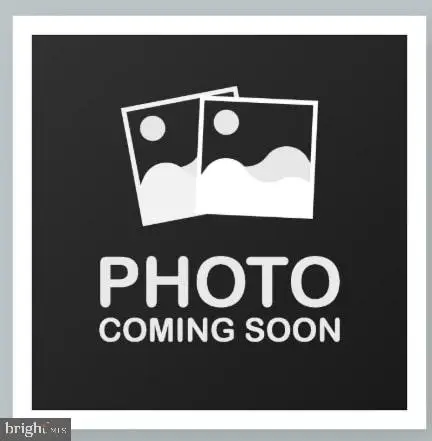 $539,900Active3 beds 2 baths1,604 sq. ft.
$539,900Active3 beds 2 baths1,604 sq. ft.8506 Glenville Rd, TAKOMA PARK, MD 20912
MLS# MDMC2215162Listed by: SAMSON PROPERTIES $550,000Active4 beds 2 baths1,333 sq. ft.
$550,000Active4 beds 2 baths1,333 sq. ft.911 Sligo Creek Pkwy, TAKOMA PARK, MD 20912
MLS# MDMC2214818Listed by: REAL ESTATE SEARCH AND SALE LLC $120,000Active0.09 Acres
$120,000Active0.09 AcresLot P6 Block 3 Sligo Creek Pkwy, TAKOMA PARK, MD 20912
MLS# MDMC2214826Listed by: REAL ESTATE SEARCH AND SALE LLC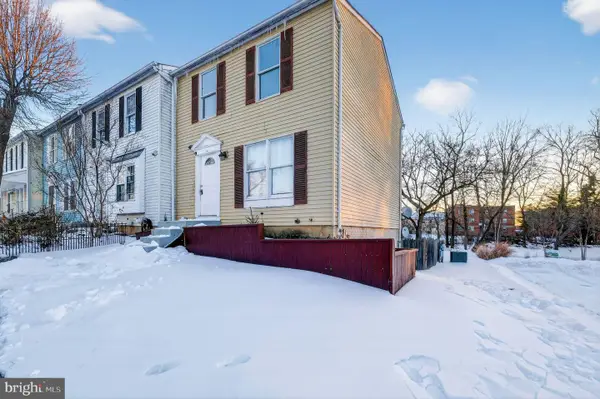 $400,000Pending3 beds 3 baths1,350 sq. ft.
$400,000Pending3 beds 3 baths1,350 sq. ft.14 Seek Ct, TAKOMA PARK, MD 20912
MLS# MDMC2214714Listed by: KELLER WILLIAMS FLAGSHIP $599,000Active3 beds 3 baths1,130 sq. ft.
$599,000Active3 beds 3 baths1,130 sq. ft.605 Ethan Allen Ave, TAKOMA PARK, MD 20912
MLS# MDMC2214576Listed by: SCOTT GUNN REAL ESTATE GROUP, LLC

