8107 Chester St, Takoma Park, MD 20912
Local realty services provided by:Better Homes and Gardens Real Estate Reserve
8107 Chester St,Takoma Park, MD 20912
$850,000
- 5 Beds
- 4 Baths
- 3,611 sq. ft.
- Single family
- Active
Listed by: anne dallam
Office: exp realty, llc.
MLS#:MDMC2180194
Source:BRIGHTMLS
Price summary
- Price:$850,000
- Price per sq. ft.:$235.39
About this home
INSTANT EQUITY! PRICED BELOW APPRAISAL! Very recent appraisal values this home at $890,000! Don't miss this beautiful, completely renovated 3 level home with detached 2 car garage with space above. Flooded with natural light, the public space of the home's main level has been transformed with open spaces, raised and coffered ceilings, beautiful and timeless white kitchen cabinets, granite countertops and wood and tile floors. The large , sunlit primary suite on the upper level offers a luxurious, 4 piece bath, walk in closet, raised ceilings and private access to an amazing rear deck off the second floor. The lower level with connecting stairs as well as a separate entrance provides 2 additional bedrooms with new egress windows, a brand new full bath and a large family room, very nicely situated for multigenerational living. The climate controlled, two story, 2+ car garage to the rear of the property once housed a wood shop and artist's studio upstairs, but could very easily transition to additional living space/au pair/in law suite. There is a full bath on the main level , as well as utility tubs and work benches on both floors (many upstairs), a pegboard wall, exhaust fans, hardwired speakers, huge storage and ample lighting throughout. All of these amenities plus a screened porch, extensive hardscaping and beautiful patio out front, more than generous off street parking, a huge shed, double pane windows, new gas range and appliances, a generator, and just over 3,600 square feet of living space total. You simply cannot find a property like this inside the D.C. beltway for this price! Schedule your appointment today!
Contact an agent
Home facts
- Year built:1950
- Listing ID #:MDMC2180194
- Added:279 day(s) ago
- Updated:February 12, 2026 at 02:42 PM
Rooms and interior
- Bedrooms:5
- Total bathrooms:4
- Full bathrooms:4
- Living area:3,611 sq. ft.
Heating and cooling
- Cooling:Central A/C
- Heating:Forced Air, Natural Gas
Structure and exterior
- Roof:Asphalt
- Year built:1950
- Building area:3,611 sq. ft.
- Lot area:0.16 Acres
Utilities
- Water:Public
- Sewer:Public Sewer
Finances and disclosures
- Price:$850,000
- Price per sq. ft.:$235.39
- Tax amount:$6,853 (2024)
New listings near 8107 Chester St
- Open Sat, 12 to 2pmNew
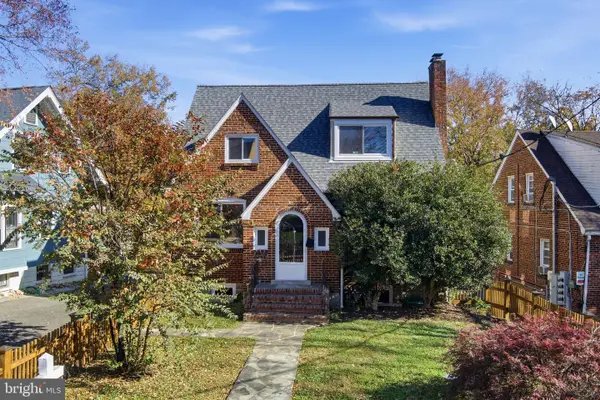 $939,000Active4 beds 4 baths3,145 sq. ft.
$939,000Active4 beds 4 baths3,145 sq. ft.8209 Flower Ave, TAKOMA PARK, MD 20912
MLS# MDMC2216516Listed by: CUPID REAL ESTATE - Open Sat, 12 to 2pmNew
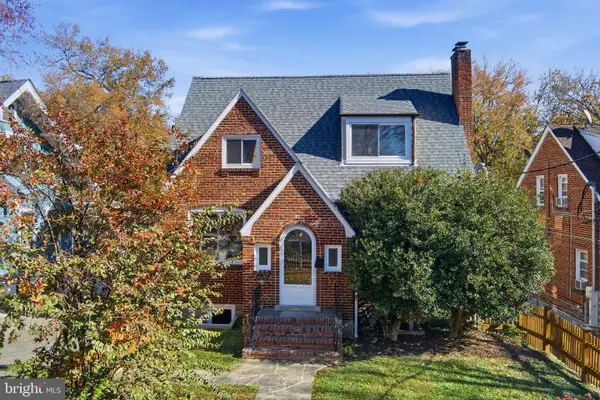 $939,000Active4 beds -- baths3,145 sq. ft.
$939,000Active4 beds -- baths3,145 sq. ft.8209 Flower Ave, TAKOMA PARK, MD 20912
MLS# MDMC2216514Listed by: CUPID REAL ESTATE - Open Sat, 10am to 12pmNew
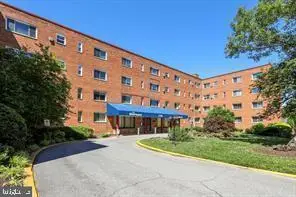 $199,000Active3 beds 2 baths1,248 sq. ft.
$199,000Active3 beds 2 baths1,248 sq. ft.-116 Lee Avenue #110, TAKOMA PARK, MD 20912
MLS# MDMC2215584Listed by: LONG & FOSTER REAL ESTATE, INC. - Coming Soon
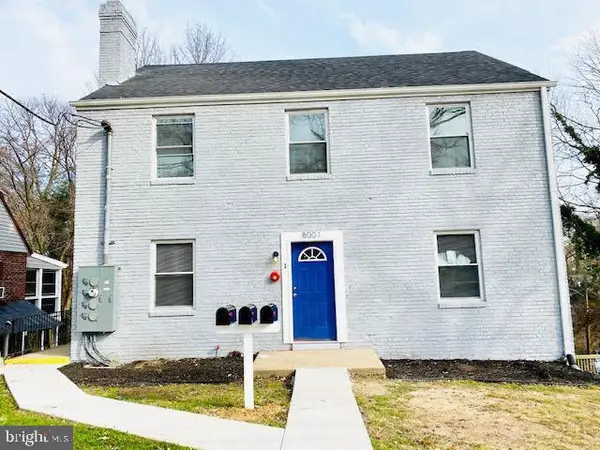 $899,500Coming Soon6 beds -- baths
$899,500Coming Soon6 beds -- baths8001 Garland Ave, TAKOMA PARK, MD 20912
MLS# MDMC2215480Listed by: REAL BROKER, LLC  $685,000Pending3 beds 2 baths1,440 sq. ft.
$685,000Pending3 beds 2 baths1,440 sq. ft.8313 Haddon Dr, TAKOMA PARK, MD 20912
MLS# MDMC2213364Listed by: PERENNIAL REAL ESTATE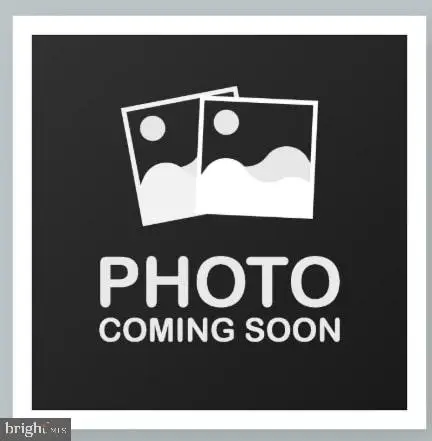 $539,900Active3 beds 2 baths1,604 sq. ft.
$539,900Active3 beds 2 baths1,604 sq. ft.8506 Glenville Rd, TAKOMA PARK, MD 20912
MLS# MDMC2215162Listed by: SAMSON PROPERTIES $550,000Active4 beds 2 baths1,333 sq. ft.
$550,000Active4 beds 2 baths1,333 sq. ft.911 Sligo Creek Pkwy, TAKOMA PARK, MD 20912
MLS# MDMC2214818Listed by: REAL ESTATE SEARCH AND SALE LLC $120,000Active0.09 Acres
$120,000Active0.09 AcresLot P6 Block 3 Sligo Creek Pkwy, TAKOMA PARK, MD 20912
MLS# MDMC2214826Listed by: REAL ESTATE SEARCH AND SALE LLC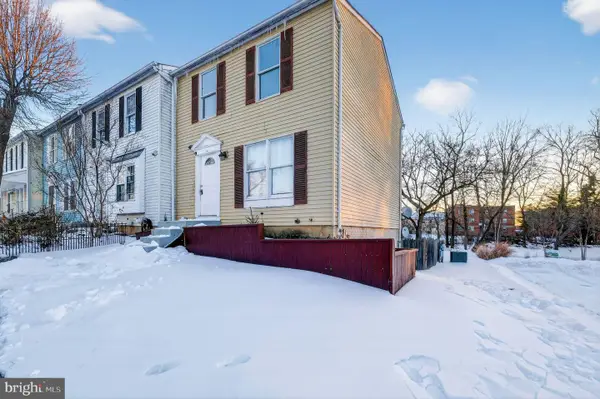 $400,000Pending3 beds 3 baths1,350 sq. ft.
$400,000Pending3 beds 3 baths1,350 sq. ft.14 Seek Ct, TAKOMA PARK, MD 20912
MLS# MDMC2214714Listed by: KELLER WILLIAMS FLAGSHIP $599,000Active3 beds 3 baths1,130 sq. ft.
$599,000Active3 beds 3 baths1,130 sq. ft.605 Ethan Allen Ave, TAKOMA PARK, MD 20912
MLS# MDMC2214576Listed by: SCOTT GUNN REAL ESTATE GROUP, LLC

