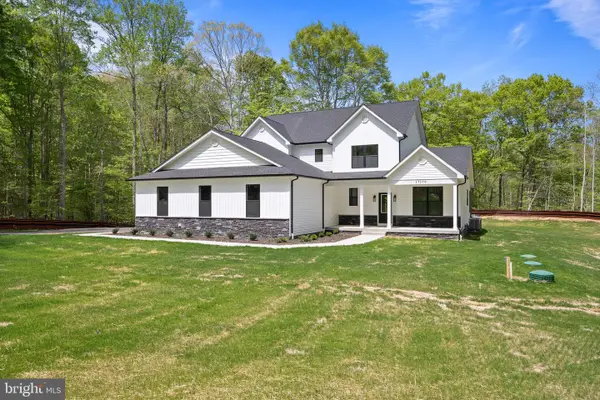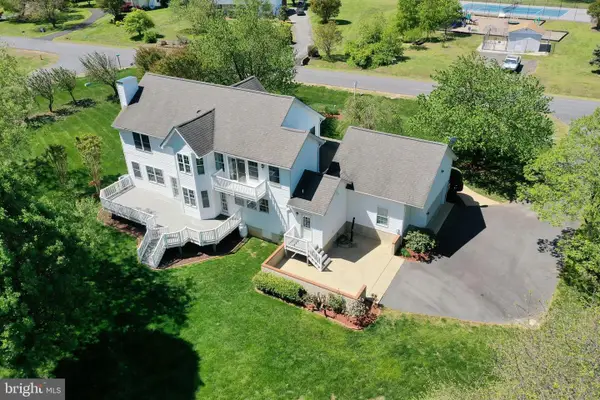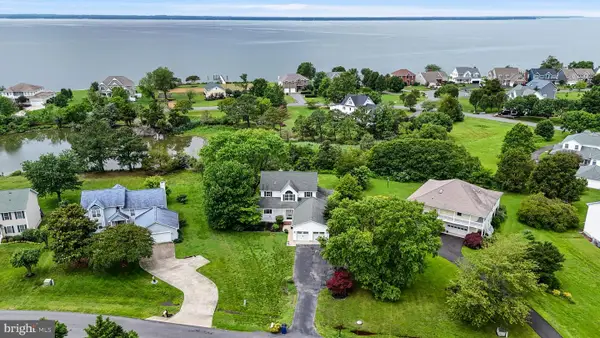17838 4th St, Tall Timbers, MD 20690
Local realty services provided by:Better Homes and Gardens Real Estate Cassidon Realty
17838 4th St,Tall Timbers, MD 20690
$499,900
- 4 Beds
- 4 Baths
- 2,802 sq. ft.
- Single family
- Pending
Listed by: kimberly scott
Office: re/max realty group
MLS#:MDSM2026440
Source:BRIGHTMLS
Price summary
- Price:$499,900
- Price per sq. ft.:$178.41
About this home
20K price improvement!! Step into this beautifully upgraded and thoughtfully designed coastal-style home offering nearly 2,500 square feet of elevated living space and exceptional outdoor living. This home is located at the end of a dead end street and backs to a peaceful farm for added privacy and tranquility. This home is loaded with features that make everyday living feel like a retreat. The main level greets you with gleaming hardwood floors, 9-foot ceilings, and a spacious living area filled with natural light. The open-concept family room includes recessed lighting and a cozy gas fireplace—perfect for year-round comfort. The kitchen is as functional as it is stylish, boasting Quartz countertops, stainless steel appliances, 42” cabinetry, subway tile backsplash, and a wet bar—ideal for entertaining. Just off the kitchen, enjoy casual meals in the breakfast nook or step outside to a massive maintenance free composite deck overlooking the fully fenced, level backyard enclosed with low-maintenance vinyl privacy fencing. The yard is also equipped with an underground sprinkler system. Retreat to the private primary suite just a few steps up from the main level, featuring vaulted ceilings, a large walk-in closet, and a beautifully tiled en-suite bath. The upper level offers three more generously sized bedrooms, including a second primary suite and a Jack-and-Jill bath with updated tile throughout. The oversized two-car garage features an epoxy floor and opens to a dedicated workout room. An expansive unfinished space offers plenty of room for storage. Two newer HVAC systems with UV lights (2023) for maximum efficiency and comfort. Located just minutes from Piney Point Lighthouse, recreation areas, and a public boat ramp. Convenient access to Patuxent River Naval Air Station, shopping, dining, and more. Don’t miss your chance to own this one-of-a-kind property that checks every box!
Contact an agent
Home facts
- Year built:2006
- Listing ID #:MDSM2026440
- Added:101 day(s) ago
- Updated:November 15, 2025 at 09:07 AM
Rooms and interior
- Bedrooms:4
- Total bathrooms:4
- Full bathrooms:3
- Half bathrooms:1
- Living area:2,802 sq. ft.
Heating and cooling
- Cooling:Ceiling Fan(s), Central A/C, Heat Pump(s)
- Heating:Central, Electric, Heat Pump(s)
Structure and exterior
- Roof:Metal, Shingle
- Year built:2006
- Building area:2,802 sq. ft.
- Lot area:0.18 Acres
Schools
- High school:LEONARDTOWN
- Middle school:SPRING RIDGE
Utilities
- Water:Well
- Sewer:Public Sewer
Finances and disclosures
- Price:$499,900
- Price per sq. ft.:$178.41
- Tax amount:$3,870 (2024)
New listings near 17838 4th St
- Coming Soon
 $859,900Coming Soon5 beds 4 baths
$859,900Coming Soon5 beds 4 baths18688 Hebb Rd, VALLEY LEE, MD 0
MLS# MDSM2027856Listed by: RE/MAX REALTY GROUP - Coming Soon
 $399,900Coming Soon3 beds 3 baths
$399,900Coming Soon3 beds 3 baths17863 2nd St, TALL TIMBERS, MD 20690
MLS# MDSM2027350Listed by: RE/MAX REALTY GROUP  $489,000Active4 beds 4 baths2,495 sq. ft.
$489,000Active4 beds 4 baths2,495 sq. ft.17850 4th St, TALL TIMBERS, MD 20690
MLS# MDSM2026948Listed by: EXP REALTY, LLC $679,900Pending4 beds 3 baths2,724 sq. ft.
$679,900Pending4 beds 3 baths2,724 sq. ft.17660 Driftwood Dr, TALL TIMBERS, MD 20690
MLS# MDSM2025964Listed by: RE/MAX ONE $419,999Active4 beds 3 baths2,106 sq. ft.
$419,999Active4 beds 3 baths2,106 sq. ft.45044 Deagles Boatyard Rd, TALL TIMBERS, MD 20690
MLS# MDSM2026272Listed by: CENTURY 21 NEW MILLENNIUM $599,000Active3 beds 3 baths2,945 sq. ft.
$599,000Active3 beds 3 baths2,945 sq. ft.17615 Driftwood Dr, TALL TIMBERS, MD 20690
MLS# MDSM2023674Listed by: INFINITAS REALTY GROUP $40,000Active0.18 Acres
$40,000Active0.18 Acres17852 3rd St, TALL TIMBERS, MD 20690
MLS# MDSM2023566Listed by: JPAR REAL ESTATE PROFESSIONALS
