102 Butterfly Dr #55, Taneytown, MD 21787
Local realty services provided by:Better Homes and Gardens Real Estate Maturo
102 Butterfly Dr #55,Taneytown, MD 21787
$374,900
- 2 Beds
- 2 Baths
- 1,542 sq. ft.
- Single family
- Pending
Listed by: donald conner
Office: cummings & co. realtors
MLS#:MDCR2028712
Source:BRIGHTMLS
Price summary
- Price:$374,900
- Price per sq. ft.:$243.13
- Monthly HOA dues:$252
About this home
Beautifully Maintained Home in Carroll Vista
This exceptionally well-maintained 2-bedroom, 2-bath detached home offers comfortable, low-maintenance living in the sought-after 55+ community of Carroll Vista. Enjoy an open and airy floor plan with hardwood floors throughout—no carpeting—and generous natural light.
The primary suite features a spacious walk-in closet and an en suite bath with a walk-in shower and tile flooring. The guest bath includes a tub/shower combo, also with tile flooring.
The kitchen provides ample cabinetry, a bright breakfast nook, and easy-care vinyl flooring. A cozy gas-log fireplace warms the adjoining family room, which opens to a private deck overlooking scenic common area open space—a perfect spot to relax and enjoy the view.
Additional highlights include:
-Central air conditioning and propane heating
-Dedicated laundry room with utility sink and storage shelving
-2-car garage with interior access
Located within Carroll Vista Condo 1 Association, which covers all roof maintenance and includes a scheduled full roof replacement in 2026 with 30-year architectural shingles.
Carroll Vista Community offers exceptional resort-style amenities for active adults 55 and better. Residents enjoy a 15,000 sq. ft. clubhouse featuring:
-Indoor pool and hot tub
-Fitness center
-Arts and crafts studio
-Golf simulator
-Billiard and card rooms
Outside, you'll find:
-Outdoor pool
-Tennis, pickleball, bocce ball, and horseshoe courts
-Walking paths, water features, meditation and butterfly gardens
-A four-hole chip-and-putt golf course
-Dozens of clubs and activities from bingo to woodcarving
Located in Taneytown, Carroll County, Carroll Vista is just minutes from historic Gettysburg and Westminster, and less than an hour from Baltimore and Washington, D.C.
Contact an agent
Home facts
- Year built:2006
- Listing ID #:MDCR2028712
- Added:232 day(s) ago
- Updated:February 26, 2026 at 08:39 AM
Rooms and interior
- Bedrooms:2
- Total bathrooms:2
- Full bathrooms:2
- Flooring:Hardwood, Vinyl
- Dining Description:Combination Dining/Living, Dining Area
- Bathrooms Description:Primary Bath(s)
- Kitchen Description:Breakfast Area, Built-In Microwave, Dishwasher, Disposal, Icemaker, Kitchen - Eat-In, Oven/Range - Gas, Refrigerator, Water Heater
- Bedroom Description:Entry Level Bedroom
- Living area:1,542 sq. ft.
Heating and cooling
- Cooling:Ceiling Fan(s), Central A/C
- Heating:Central, Forced Air, Propane - Metered
Structure and exterior
- Roof:Asphalt
- Year built:2006
- Building area:1,542 sq. ft.
- Lot Features:Backs - Open Common Area, Landscaping
- Architectural Style:Ranch/Rambler
- Construction Materials:Vinyl Siding
- Exterior Features:Deck(s), Porch(es), Sidewalks
- Foundation Description:Slab
- Levels:1 Story
Utilities
- Water:Public
- Sewer:Public Sewer
Finances and disclosures
- Price:$374,900
- Price per sq. ft.:$243.13
- Tax amount:$4,899 (2025)
Features and amenities
- Laundry features:Washer/Dryer Hookups Only
- Amenities:Cable TV Available
New listings near 102 Butterfly Dr #55
- Open Sat, 12 to 2pmNew
 $820,000Active6 beds 3 baths3,881 sq. ft.
$820,000Active6 beds 3 baths3,881 sq. ft.5760 Taneytown Pike, TANEYTOWN, MD 21787
MLS# MDCR2032582Listed by: HOMES AND FARMS REAL ESTATE - Open Sat, 12 to 2pmNew
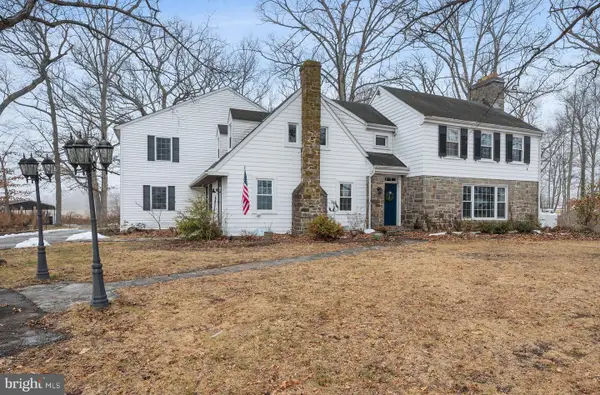 $820,000Active6 beds 3 baths3,881 sq. ft.
$820,000Active6 beds 3 baths3,881 sq. ft.5760 Taneytown Pike, TANEYTOWN, MD 21787
MLS# MDCR2032584Listed by: HOMES AND FARMS REAL ESTATE  $429,900Pending4 beds 3 baths2,087 sq. ft.
$429,900Pending4 beds 3 baths2,087 sq. ft.94 Kenan St, TANEYTOWN, MD 21787
MLS# MDCR2032576Listed by: LONG & FOSTER REAL ESTATE, INC.- New
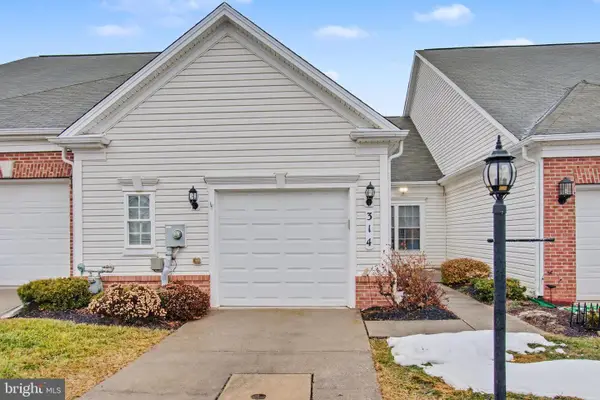 $321,500Active1 beds 2 baths1,419 sq. ft.
$321,500Active1 beds 2 baths1,419 sq. ft.314 Butterfly Dr #72, TANEYTOWN, MD 21787
MLS# MDCR2032592Listed by: BERKSHIRE HATHAWAY HOMESERVICES HOMESALE REALTY  $425,000Active4 beds 3 baths1,671 sq. ft.
$425,000Active4 beds 3 baths1,671 sq. ft.33 Musket Ct, TANEYTOWN, MD 21787
MLS# MDCR2032562Listed by: RE/MAX ADVANTAGE REALTY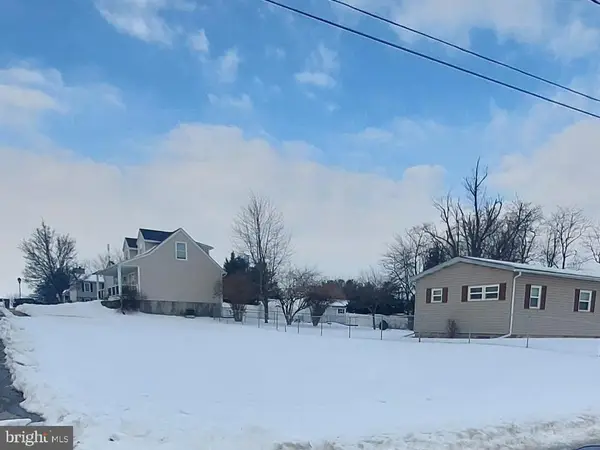 $68,000Active0.14 Acres
$68,000Active0.14 Acres125 Commerce St, TANEYTOWN, MD 21787
MLS# MDCR2032494Listed by: BERKSHIRE HATHAWAY HOMESERVICES HOMESALE REALTY $365,000Active2 beds 2 baths1,697 sq. ft.
$365,000Active2 beds 2 baths1,697 sq. ft.413 Clubside Dr #299, TANEYTOWN, MD 21787
MLS# MDCR2032018Listed by: BERKSHIRE HATHAWAY HOMESERVICES HOMESALE REALTY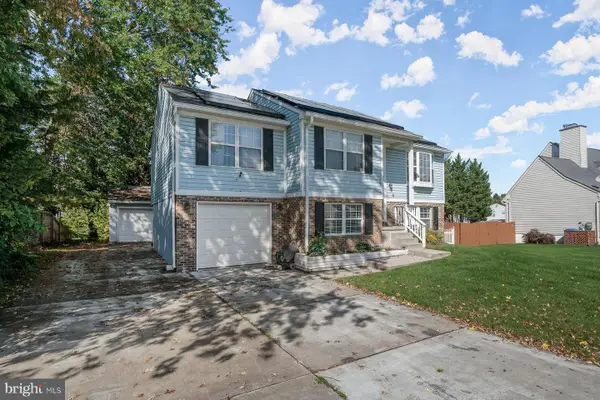 $389,990Active4 beds 3 baths1,140 sq. ft.
$389,990Active4 beds 3 baths1,140 sq. ft.404 Taney Dr, TANEYTOWN, MD 21787
MLS# MDCR2032422Listed by: HOMELOGIC SOLUTIONS, LLC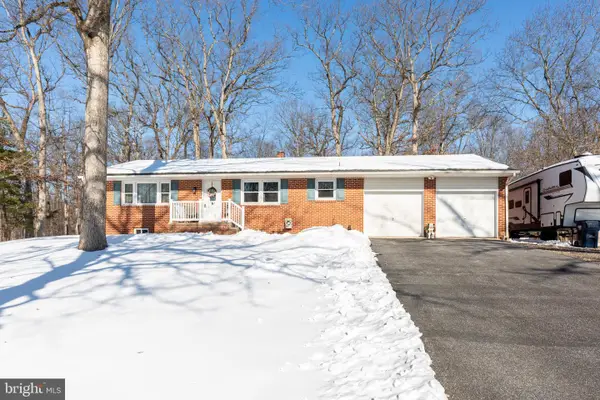 $364,900Pending3 beds 1 baths1,232 sq. ft.
$364,900Pending3 beds 1 baths1,232 sq. ft.3820 Kump Station Rd, TANEYTOWN, MD 21787
MLS# MDCR2032382Listed by: RE/MAX SOLUTIONS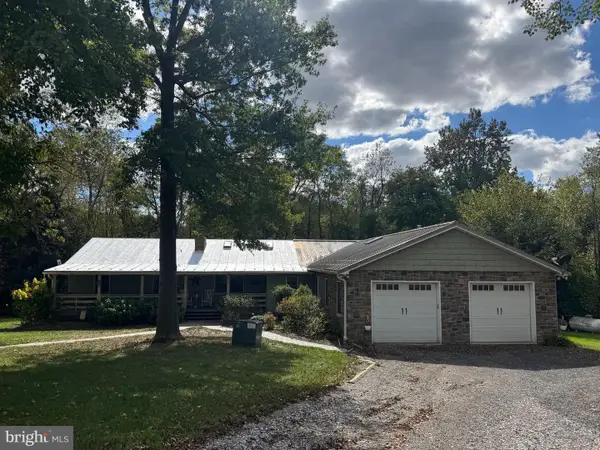 $925,000Pending3 beds 4 baths2,933 sq. ft.
$925,000Pending3 beds 4 baths2,933 sq. ft.4507 Babylon Rd, TANEYTOWN, MD 21787
MLS# MDCR2032310Listed by: EXP REALTY, LLC

