27 Planetree Dr, Taneytown, MD 21787
Local realty services provided by:Better Homes and Gardens Real Estate GSA Realty
27 Planetree Dr,Taneytown, MD 21787
$450,000
- 4 Beds
- 4 Baths
- 2,646 sq. ft.
- Single family
- Pending
Listed by: michael j schiff, christopher adam mabe
Office: exp realty, llc.
MLS#:MDCR2030820
Source:BRIGHTMLS
Price summary
- Price:$450,000
- Price per sq. ft.:$170.07
- Monthly HOA dues:$9
About this home
Welcome to this bright and spacious newly updated home, perfectly designed for modern living and effortless entertaining! Step inside to find a light-filled living room that flows seamlessly into the spacious dining area, the ideal setting to wine and dine guests. The renovated kitchen is a showstopper, featuring granite countertops, stainless steel appliances, a new dishwasher, microwave, and stove, plus ample cabinetry and generous prep space for all your culinary creations. The cozy family room offers a wood-burning fireplace, perfect for gathering on cool evenings, while a powder room on this level adds extra convenience for guests. Upstairs, the primary suite provides a true retreat with large windows, a walk-in closet, and a spa-like ensuite bathroom showcasing dual sinks, a soaking tub, and a separate tiled shower. Three additional generously sized bedrooms with spacious closets and a full hall bath complete the upper level. The fully finished lower level is an entertainer’s dream, boasting a custom wet bar complete with an icemaker, undercounter stainless steel refrigerator, granite countertops, and a full tiled backsplash. There’s also a large recreation room, a full bathroom with a tiled walk-in shower, and a laundry room for convenience. Step outside and enjoy summer BBQs or peaceful mornings on the back patio surrounded by open, airy space. Parking is easy with a two-car garage and an extended driveway offering plenty of room for guests. Conveniently located near Route 140, Route 194, and just minutes from shopping, dining, and local amenities, this home offers the perfect blend of style, comfort, and functionality. Don’t miss your chance to make this move-in-ready home yours, schedule your private tour today!
Contact an agent
Home facts
- Year built:2003
- Listing ID #:MDCR2030820
- Added:57 day(s) ago
- Updated:December 17, 2025 at 10:50 AM
Rooms and interior
- Bedrooms:4
- Total bathrooms:4
- Full bathrooms:3
- Half bathrooms:1
- Living area:2,646 sq. ft.
Heating and cooling
- Cooling:Ceiling Fan(s), Central A/C
- Heating:Electric, Heat Pump(s)
Structure and exterior
- Roof:Architectural Shingle
- Year built:2003
- Building area:2,646 sq. ft.
- Lot area:0.29 Acres
Schools
- High school:FRANCIS SCOTT KEY SENIOR
Utilities
- Water:Public
- Sewer:Public Sewer
Finances and disclosures
- Price:$450,000
- Price per sq. ft.:$170.07
- Tax amount:$5,425 (2024)
New listings near 27 Planetree Dr
- Coming Soon
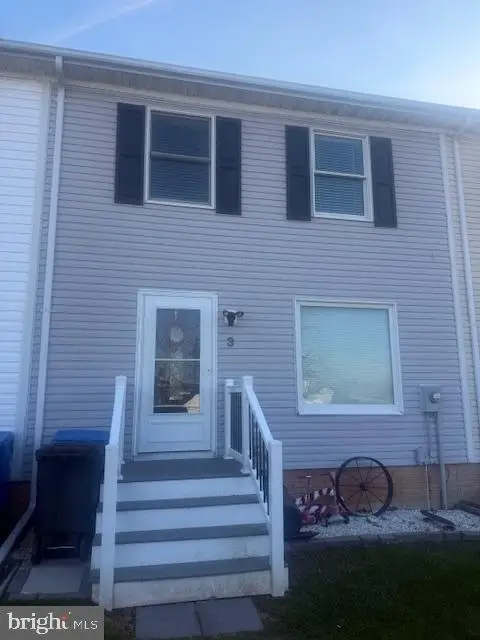 $209,000Coming Soon2 beds 1 baths
$209,000Coming Soon2 beds 1 baths3 Courtland St, TANEYTOWN, MD 21787
MLS# MDCR2031702Listed by: EXP REALTY, LLC - Coming Soon
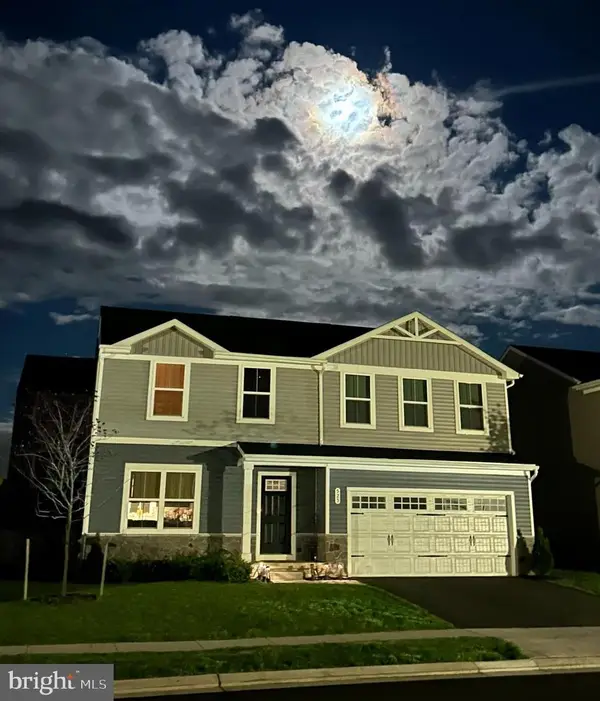 $449,900Coming Soon4 beds 3 baths
$449,900Coming Soon4 beds 3 baths525 Bull Run Rd, TANEYTOWN, MD 21787
MLS# MDCR2031652Listed by: LONG & FOSTER REAL ESTATE, INC. 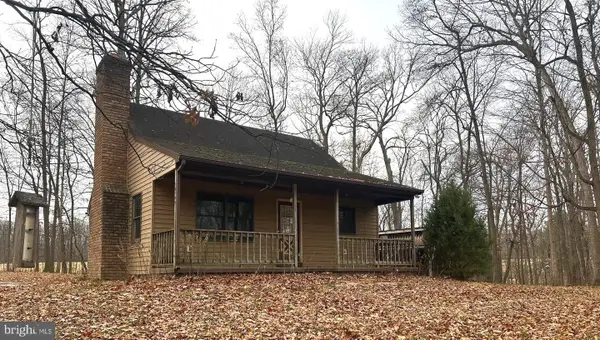 $350,000Pending1 beds 1 baths1,176 sq. ft.
$350,000Pending1 beds 1 baths1,176 sq. ft.2199 Blacks School House Rd, TANEYTOWN, MD 21787
MLS# MDCR2031642Listed by: LAYMANREI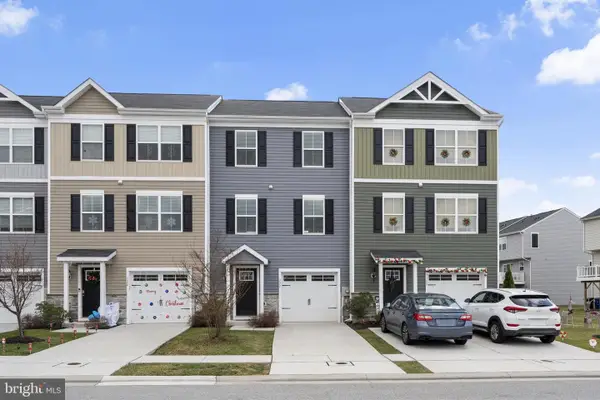 $315,000Pending3 beds 3 baths1,680 sq. ft.
$315,000Pending3 beds 3 baths1,680 sq. ft.322 Crimson Ave, TANEYTOWN, MD 21787
MLS# MDCR2031564Listed by: HOMES AND FARMS REAL ESTATE $415,000Active3 beds 3 baths1,796 sq. ft.
$415,000Active3 beds 3 baths1,796 sq. ft.547 Kenan St, TANEYTOWN, MD 21787
MLS# MDCR2031520Listed by: EXECUHOME REALTY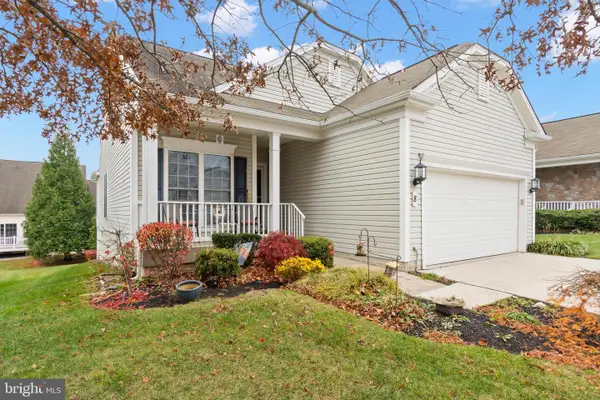 $479,900Active3 beds 3 baths2,792 sq. ft.
$479,900Active3 beds 3 baths2,792 sq. ft.8 Hayride Ln #222, TANEYTOWN, MD 21787
MLS# MDCR2031382Listed by: BERKSHIRE HATHAWAY HOMESERVICES HOMESALE REALTY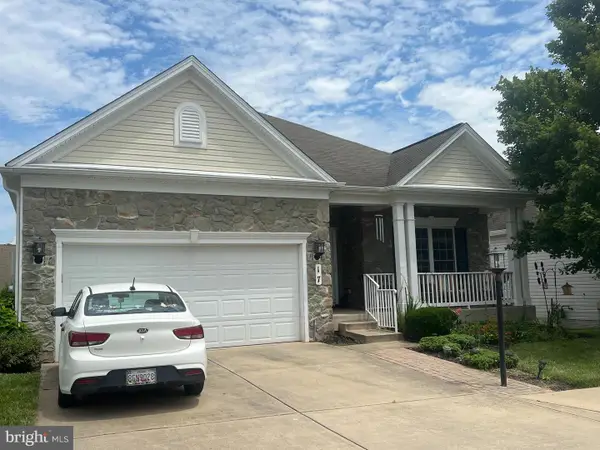 $484,900Active3 beds 3 baths3,130 sq. ft.
$484,900Active3 beds 3 baths3,130 sq. ft.17 Hayride Ln #204, TANEYTOWN, MD 21787
MLS# MDCR2031360Listed by: BERKSHIRE HATHAWAY HOMESERVICES HOMESALE REALTY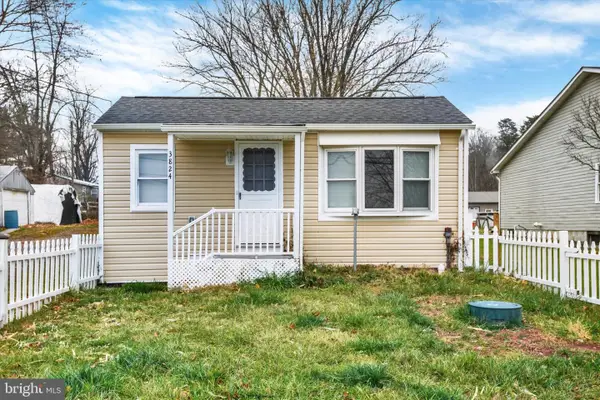 $275,000Active3 beds 1 baths1,152 sq. ft.
$275,000Active3 beds 1 baths1,152 sq. ft.3824 Old Taneytown Rd, TANEYTOWN, MD 21787
MLS# MDCR2031458Listed by: EXP REALTY, LLC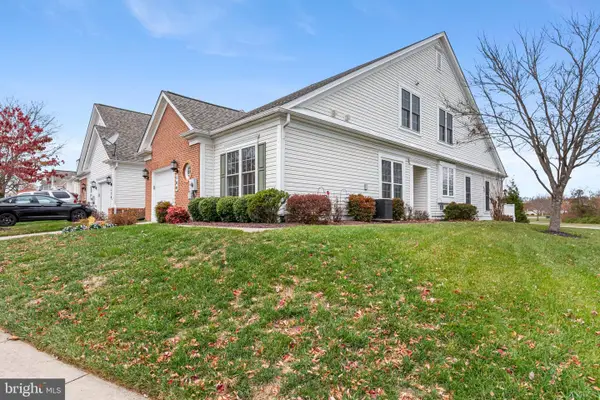 $410,000Active3 beds 3 baths1,697 sq. ft.
$410,000Active3 beds 3 baths1,697 sq. ft.180 Saddletop Dr #368, TANEYTOWN, MD 21787
MLS# MDCR2031358Listed by: BERKSHIRE HATHAWAY HOMESERVICES HOMESALE REALTY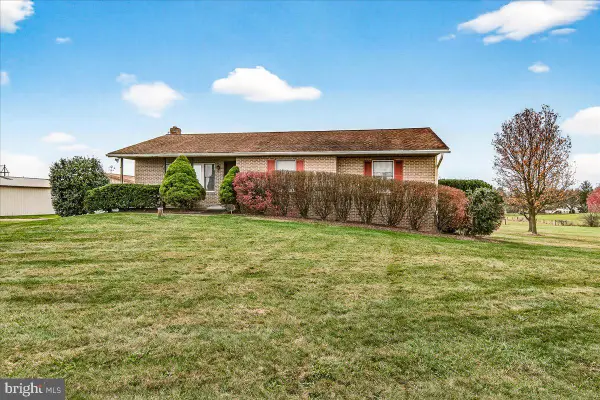 $375,000Pending3 beds 2 baths1,560 sq. ft.
$375,000Pending3 beds 2 baths1,560 sq. ft.4939 Middleburg Rd, TANEYTOWN, MD 21787
MLS# MDCR2031340Listed by: CHARIS REALTY GROUP
