4252 N Stone Rd, Taneytown, MD 21787
Local realty services provided by:Better Homes and Gardens Real Estate Community Realty
4252 N Stone Rd,Taneytown, MD 21787
$1,500,000
- 2 Beds
- 2 Baths
- 1,404 sq. ft.
- Farm
- Pending
Listed by: patrick a pitrone
Office: re/max advantage realty
MLS#:MDCR2030634
Source:BRIGHTMLS
Price summary
- Price:$1,500,000
- Price per sq. ft.:$1,068.38
About this home
Discover the exceptional potential of this expansive 143-acre property, offering a unique blend of agricultural, residential, and natural features. The property includes two residential homes (one currently occupied), one trailer home, and multiple detached accessory buildings that once supported a large-scale dairy operation. These structures include a milking parlor, a large open-sided free stall barn, an enclosed grooming and feeding barn, an equipment storage building, and a 4-car pole garage, among others.
Approximately 60 acres of tillable land are actively used for a mix of hay and row crop production, while the remaining acreage showcases a diverse landscape of wooded areas, marshland, and curtilage. A small pond and the presence of abundant wildlife create a peaceful, natural environment—perfect for those seeking both productivity and tranquility.
The property is protected by a perpetual Maryland Agriculture Preservation Easement, ensuring its agricultural character is preserved for future generations. Showings are by appointment only; please do not enter the property without prior authorization.
Contact an agent
Home facts
- Year built:1900
- Listing ID #:MDCR2030634
- Added:65 day(s) ago
- Updated:December 17, 2025 at 10:04 AM
Rooms and interior
- Bedrooms:2
- Total bathrooms:2
- Full bathrooms:2
- Living area:1,404 sq. ft.
Heating and cooling
- Cooling:Window Unit(s)
- Heating:Baseboard - Electric, Electric, Forced Air, Oil
Structure and exterior
- Roof:Asphalt, Metal, Shingle
- Year built:1900
- Building area:1,404 sq. ft.
- Lot area:143.9 Acres
Utilities
- Water:Well
- Sewer:Gravity Sept Fld
Finances and disclosures
- Price:$1,500,000
- Price per sq. ft.:$1,068.38
- Tax amount:$3,188 (2024)
New listings near 4252 N Stone Rd
- Coming Soon
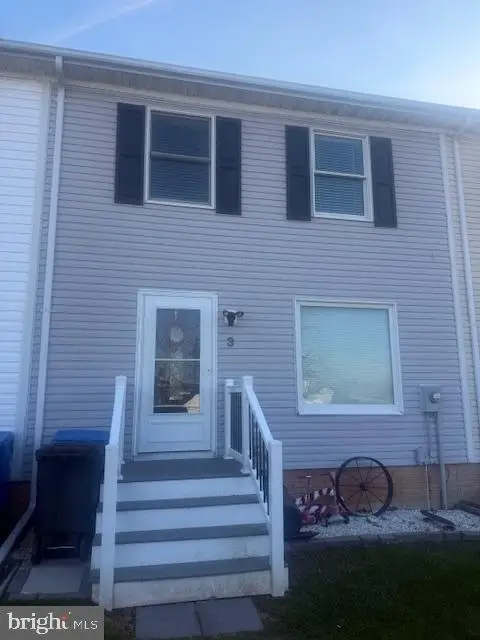 $209,000Coming Soon2 beds 1 baths
$209,000Coming Soon2 beds 1 baths3 Courtland St, TANEYTOWN, MD 21787
MLS# MDCR2031702Listed by: EXP REALTY, LLC - Coming Soon
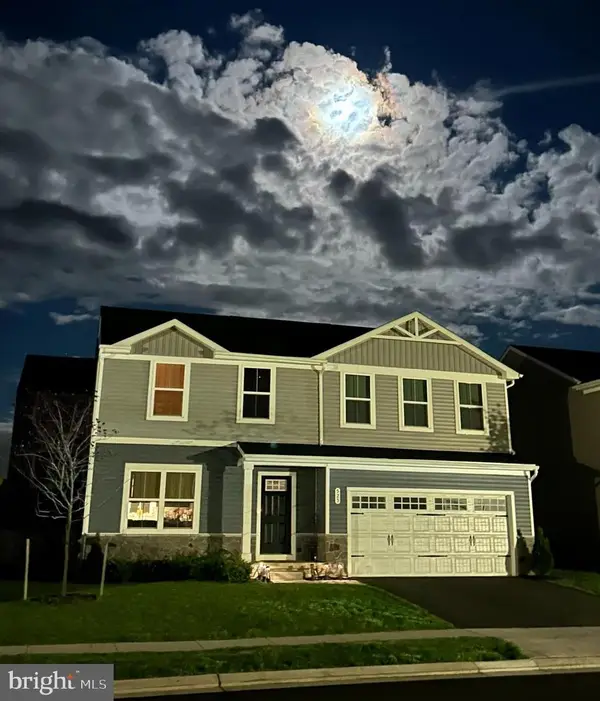 $449,900Coming Soon4 beds 3 baths
$449,900Coming Soon4 beds 3 baths525 Bull Run Rd, TANEYTOWN, MD 21787
MLS# MDCR2031652Listed by: LONG & FOSTER REAL ESTATE, INC. - New
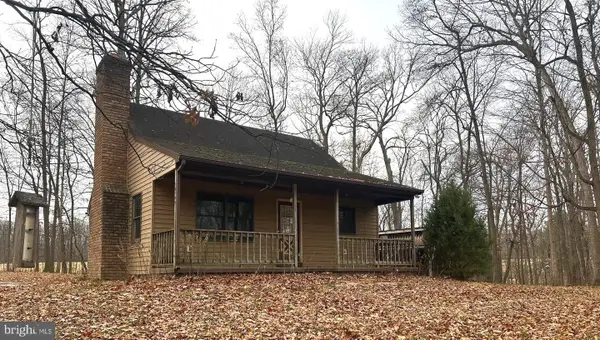 $350,000Active1 beds 1 baths1,176 sq. ft.
$350,000Active1 beds 1 baths1,176 sq. ft.2199 Blacks School House Rd, TANEYTOWN, MD 21787
MLS# MDCR2031642Listed by: LAYMANREI 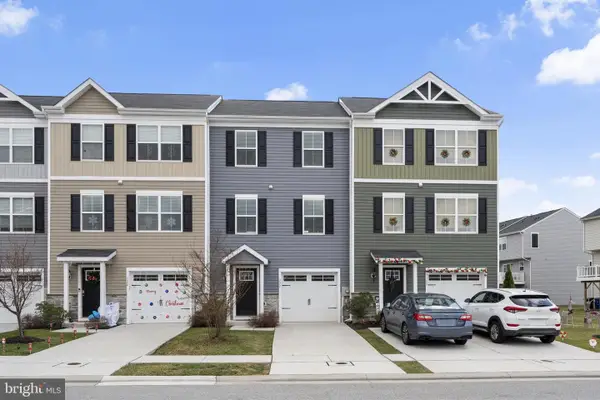 $315,000Pending3 beds 3 baths1,680 sq. ft.
$315,000Pending3 beds 3 baths1,680 sq. ft.322 Crimson Ave, TANEYTOWN, MD 21787
MLS# MDCR2031564Listed by: HOMES AND FARMS REAL ESTATE $415,000Active3 beds 3 baths1,796 sq. ft.
$415,000Active3 beds 3 baths1,796 sq. ft.547 Kenan St, TANEYTOWN, MD 21787
MLS# MDCR2031520Listed by: EXECUHOME REALTY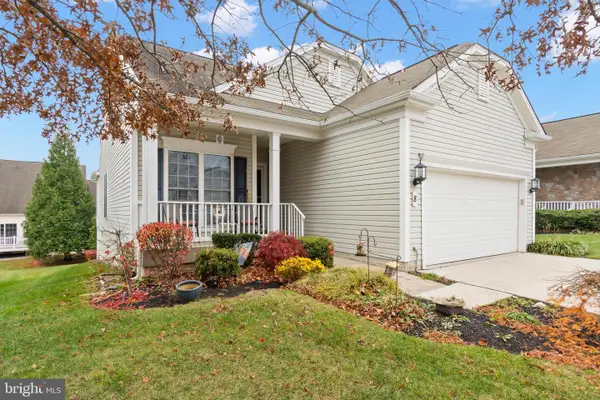 $479,900Active3 beds 3 baths2,792 sq. ft.
$479,900Active3 beds 3 baths2,792 sq. ft.8 Hayride Ln #222, TANEYTOWN, MD 21787
MLS# MDCR2031382Listed by: BERKSHIRE HATHAWAY HOMESERVICES HOMESALE REALTY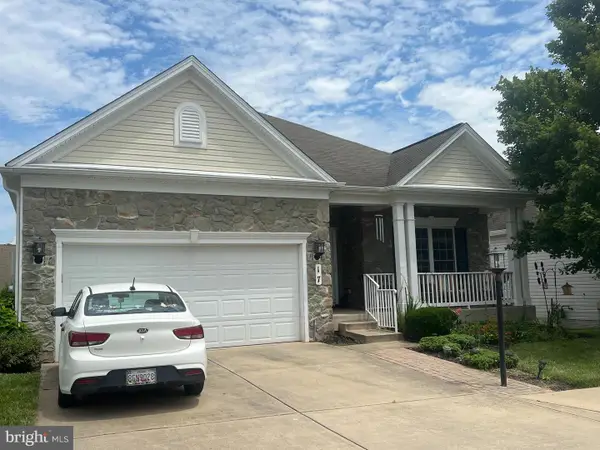 $484,900Active3 beds 3 baths3,130 sq. ft.
$484,900Active3 beds 3 baths3,130 sq. ft.17 Hayride Ln #204, TANEYTOWN, MD 21787
MLS# MDCR2031360Listed by: BERKSHIRE HATHAWAY HOMESERVICES HOMESALE REALTY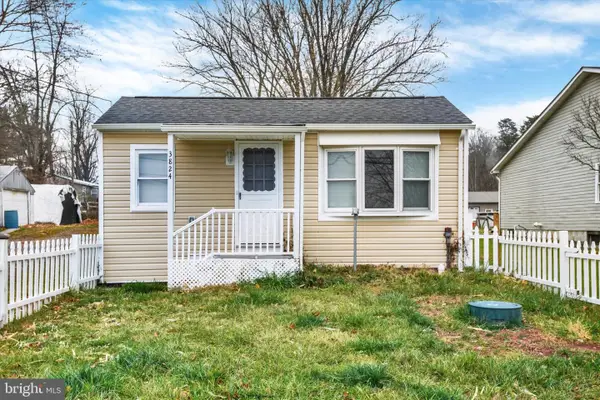 $275,000Active3 beds 1 baths1,152 sq. ft.
$275,000Active3 beds 1 baths1,152 sq. ft.3824 Old Taneytown Rd, TANEYTOWN, MD 21787
MLS# MDCR2031458Listed by: EXP REALTY, LLC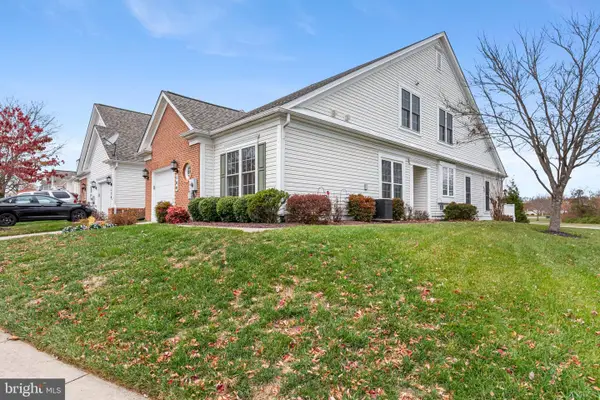 $410,000Active3 beds 3 baths1,697 sq. ft.
$410,000Active3 beds 3 baths1,697 sq. ft.180 Saddletop Dr #368, TANEYTOWN, MD 21787
MLS# MDCR2031358Listed by: BERKSHIRE HATHAWAY HOMESERVICES HOMESALE REALTY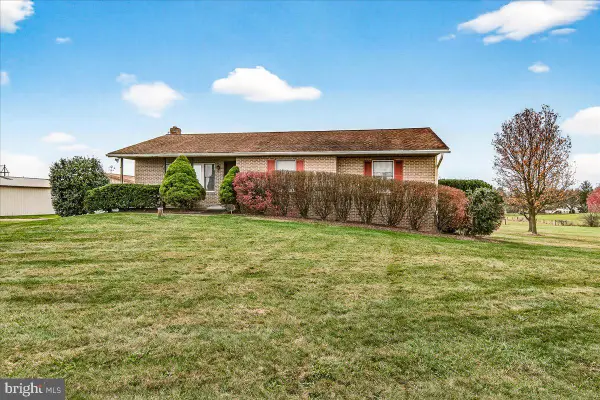 $375,000Pending3 beds 2 baths1,560 sq. ft.
$375,000Pending3 beds 2 baths1,560 sq. ft.4939 Middleburg Rd, TANEYTOWN, MD 21787
MLS# MDCR2031340Listed by: CHARIS REALTY GROUP
