428 E Baltimore St, Taneytown, MD 21787
Local realty services provided by:Better Homes and Gardens Real Estate Valley Partners
428 E Baltimore St,Taneytown, MD 21787
$380,000
- 4 Beds
- 2 Baths
- 1,650 sq. ft.
- Single family
- Pending
Listed by: tracie green
Office: long & foster real estate, inc.
MLS#:MDCR2025990
Source:BRIGHTMLS
Price summary
- Price:$380,000
- Price per sq. ft.:$230.3
About this home
Beautifully Restored & Well Maintained Home.
Step into timeless charm with modern convenience. This meticulously cared-for home features a fully converted attic suite complete with a private bedroom, full bath, generous storage, and its own dedicated heat, A/C, and hot water heater—perfect for guests or a private retreat.
Additional highlights include:
Spacious family room and a versatile third bedroom that doubles as a sunroom with its own thermostat.
Roof replaced in 2021 for peace of mind, updated appliances throughout. Hot water heater replaced 2025.
Detached 2 car garage with pellet stove, upstairs could be ideal for a potential rental unit or studio space.
Vinyl fencing surrounding the patio for coziness and privacy.
Prime location:
Grocery stores just around the corner.
Elementary and middle schools within view.
Dual access points for easy entry and exit.
Walkable neighborhood with a rare sense of privacy.
This home blends comfort, unique style, and practicality in a way that’s hard to find. Whether you're looking for multi-generational living, rental potential, or simply a cozy sanctuary close to everything—you’ve found it.
(Lots 51 & 52 being sold together as one .376 acre lot-Second lot is possibly buildable. Buyer to verify)
Contact an agent
Home facts
- Year built:1936
- Listing ID #:MDCR2025990
- Added:339 day(s) ago
- Updated:February 26, 2026 at 08:39 AM
Rooms and interior
- Bedrooms:4
- Total bathrooms:2
- Full bathrooms:2
- Living area:1,650 sq. ft.
Heating and cooling
- Cooling:Central A/C
- Heating:Baseboard - Electric, Electric, Heat Pump(s), Oil
Structure and exterior
- Year built:1936
- Building area:1,650 sq. ft.
- Lot area:0.37 Acres
Schools
- High school:FRANCIS SCOTT KEY SENIOR
- Middle school:NORTHWEST
Utilities
- Water:Public
- Sewer:Public Sewer
Finances and disclosures
- Price:$380,000
- Price per sq. ft.:$230.3
- Tax amount:$3,221 (2024)
New listings near 428 E Baltimore St
- Open Sat, 12 to 2pmNew
 $820,000Active6 beds 3 baths3,881 sq. ft.
$820,000Active6 beds 3 baths3,881 sq. ft.5760 Taneytown Pike, TANEYTOWN, MD 21787
MLS# MDCR2032582Listed by: HOMES AND FARMS REAL ESTATE - Open Sat, 12 to 2pmNew
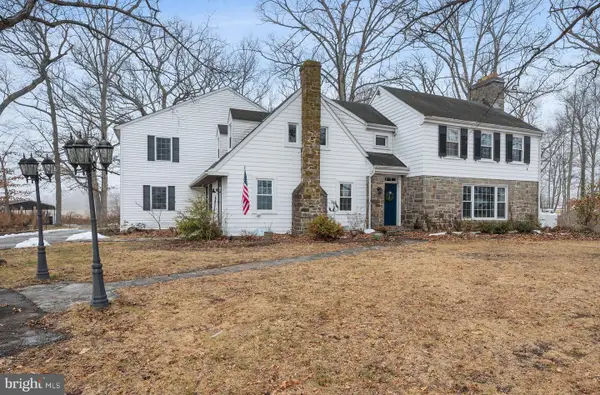 $820,000Active6 beds 3 baths3,881 sq. ft.
$820,000Active6 beds 3 baths3,881 sq. ft.5760 Taneytown Pike, TANEYTOWN, MD 21787
MLS# MDCR2032584Listed by: HOMES AND FARMS REAL ESTATE  $429,900Pending4 beds 3 baths2,087 sq. ft.
$429,900Pending4 beds 3 baths2,087 sq. ft.94 Kenan St, TANEYTOWN, MD 21787
MLS# MDCR2032576Listed by: LONG & FOSTER REAL ESTATE, INC.- New
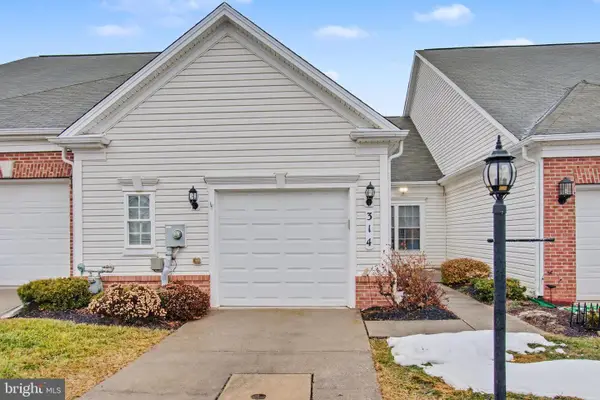 $321,500Active1 beds 2 baths1,419 sq. ft.
$321,500Active1 beds 2 baths1,419 sq. ft.314 Butterfly Dr #72, TANEYTOWN, MD 21787
MLS# MDCR2032592Listed by: BERKSHIRE HATHAWAY HOMESERVICES HOMESALE REALTY  $425,000Active4 beds 3 baths1,671 sq. ft.
$425,000Active4 beds 3 baths1,671 sq. ft.33 Musket Ct, TANEYTOWN, MD 21787
MLS# MDCR2032562Listed by: RE/MAX ADVANTAGE REALTY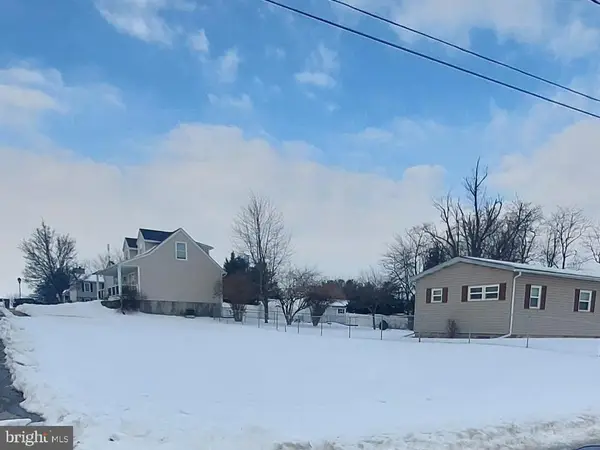 $68,000Active0.14 Acres
$68,000Active0.14 Acres125 Commerce St, TANEYTOWN, MD 21787
MLS# MDCR2032494Listed by: BERKSHIRE HATHAWAY HOMESERVICES HOMESALE REALTY $365,000Active2 beds 2 baths1,697 sq. ft.
$365,000Active2 beds 2 baths1,697 sq. ft.413 Clubside Dr #299, TANEYTOWN, MD 21787
MLS# MDCR2032018Listed by: BERKSHIRE HATHAWAY HOMESERVICES HOMESALE REALTY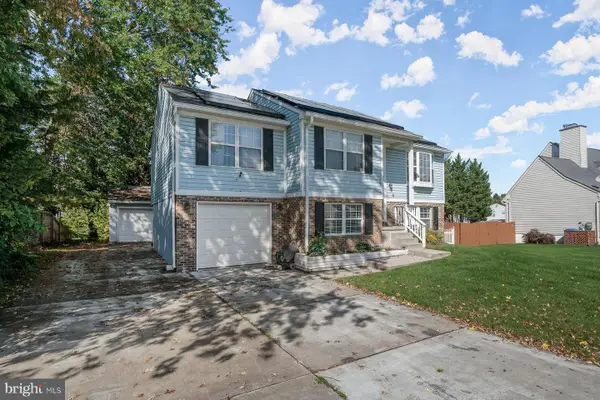 $389,990Active4 beds 3 baths1,140 sq. ft.
$389,990Active4 beds 3 baths1,140 sq. ft.404 Taney Dr, TANEYTOWN, MD 21787
MLS# MDCR2032422Listed by: HOMELOGIC SOLUTIONS, LLC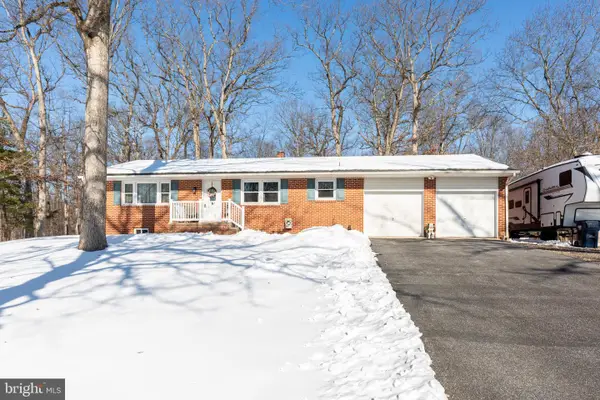 $364,900Pending3 beds 1 baths1,232 sq. ft.
$364,900Pending3 beds 1 baths1,232 sq. ft.3820 Kump Station Rd, TANEYTOWN, MD 21787
MLS# MDCR2032382Listed by: RE/MAX SOLUTIONS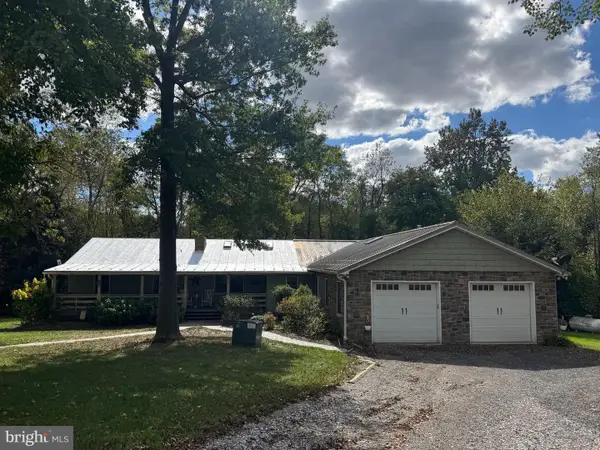 $925,000Pending3 beds 4 baths2,933 sq. ft.
$925,000Pending3 beds 4 baths2,933 sq. ft.4507 Babylon Rd, TANEYTOWN, MD 21787
MLS# MDCR2032310Listed by: EXP REALTY, LLC

