4404 Pine Top Rd, TAYLORS ISLAND, MD 21669
Local realty services provided by:Better Homes and Gardens Real Estate Reserve
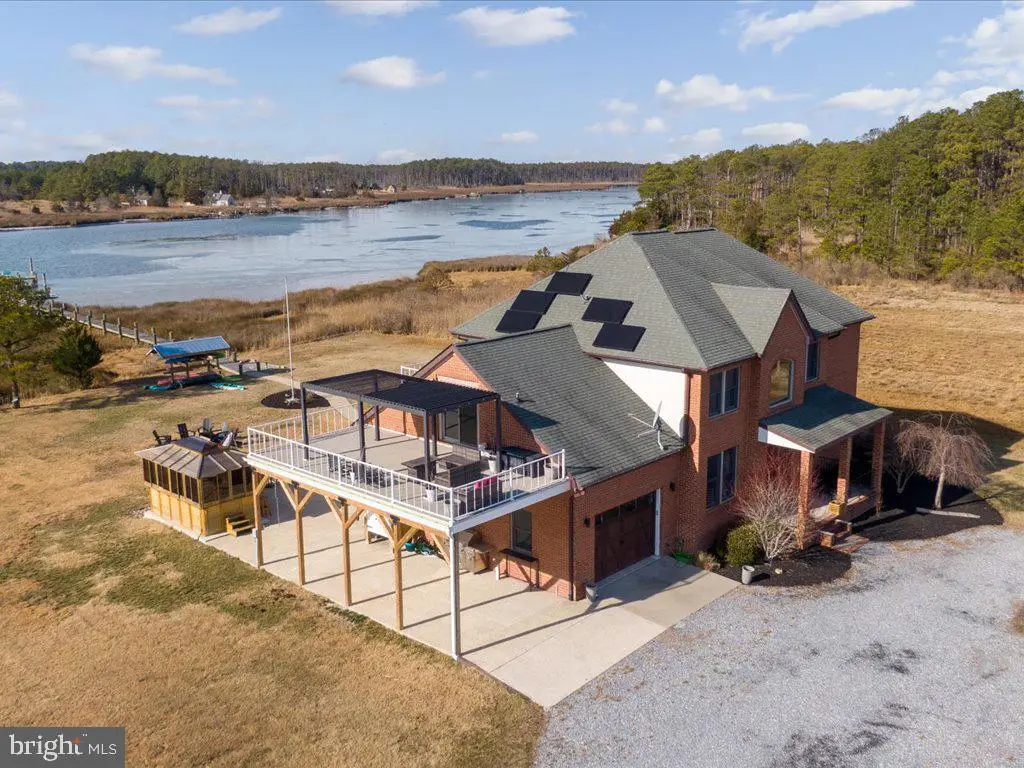
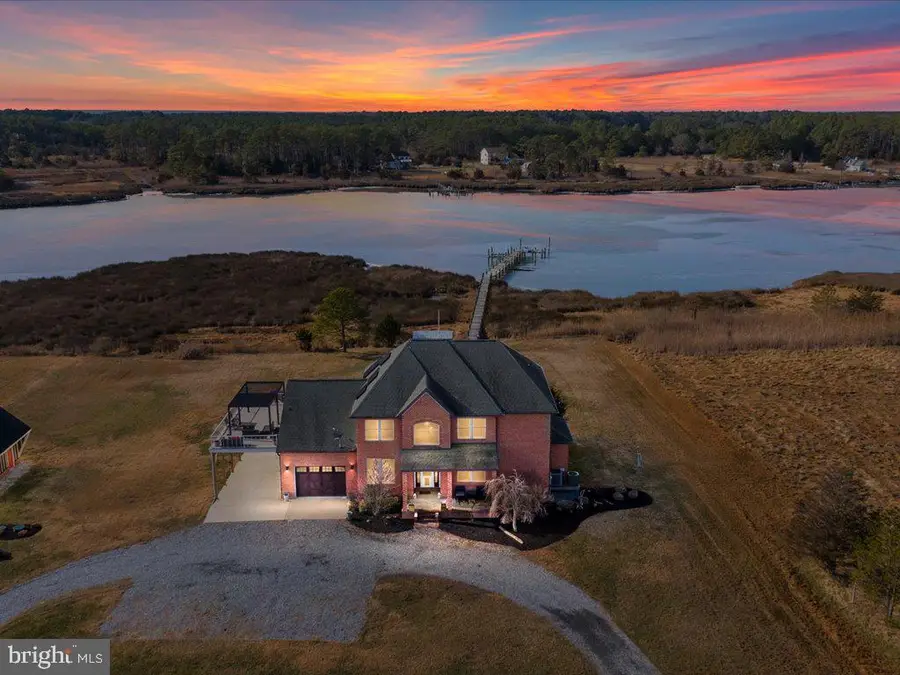
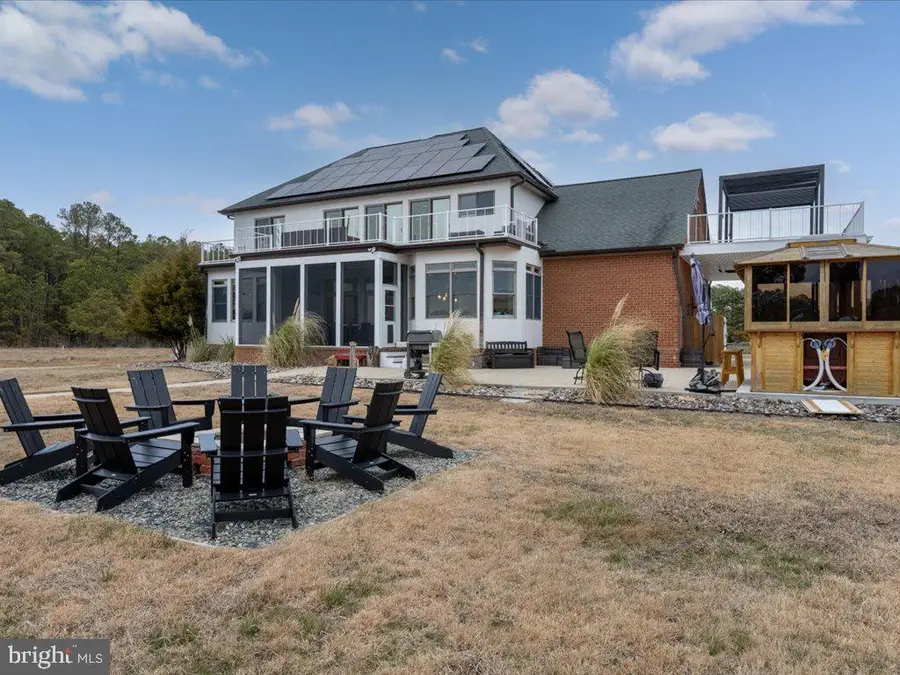
Listed by:mark milligan
Office:re/max experience
MLS#:MDDO2008754
Source:BRIGHTMLS
Price summary
- Price:$800,000
- Price per sq. ft.:$209.59
About this home
Welcome to your dream home on Taylors Island, perfectly situated on the serene Slaughters Creek! This stunning five-bedroom, four-bathroom residence boasts over 3,800 square feet of thoughtfully designed living space, offering both luxury and comfort
As you enter, you’ll find a main-level bedroom that overlooks the tranquil water, featuring a jetted soaking tub and a separate shower, complemented by his and hers closets for ample storage. The convenient laundry area is also located on this level, making daily routines seamless
The heart of the home is the expansive chef’s kitchen, designed for culinary enthusiasts. It includes an eat-in kitchen area, a gas stove with a pasta faucet, and plenty of counter space for meal prep. The open living area, complete with a cozy gas fireplace, creates an inviting atmosphere for family gatherings and entertaining guests
Venture upstairs to discover four additional bedrooms, each offering its own unique charm. Enjoy the outdoors from two spacious exterior sitting decks, perfect for morning coffee or evening sunsets. An exterior shower adds convenience for those coming in from outdoor adventures
This property also features an attached garage, an enclosed hot tub for relaxation, and a large detached shed for extra storage. Set on 2.2 acres, you’ll have plenty of space to enjoy a lounge fire pit area, ideal for cozy gatherings under the stars. Plus, with 100 feet of pier access to the water, you’ll have endless opportunities for boating, fishing, and enjoying the natural beauty of your surroundings. Owned solar panels are installed on the backside of the home. The custom outdoor shed is new and has working electric installed.
Don’t miss the chance to make this exceptional waterfront home your own! Experience the perfect blend of luxury, comfort, and outdoor living on Taylors Island. Enjoy the BEST crabcakes in Maryland!!
Contact an agent
Home facts
- Year built:2008
- Listing Id #:MDDO2008754
- Added:303 day(s) ago
- Updated:August 15, 2025 at 07:30 AM
Rooms and interior
- Bedrooms:5
- Total bathrooms:4
- Full bathrooms:3
- Half bathrooms:1
- Living area:3,817 sq. ft.
Heating and cooling
- Cooling:Central A/C
- Heating:Electric, Heat Pump(s)
Structure and exterior
- Year built:2008
- Building area:3,817 sq. ft.
- Lot area:2.22 Acres
Utilities
- Water:Well
- Sewer:Septic Exists
Finances and disclosures
- Price:$800,000
- Price per sq. ft.:$209.59
- Tax amount:$8,487 (2024)
New listings near 4404 Pine Top Rd
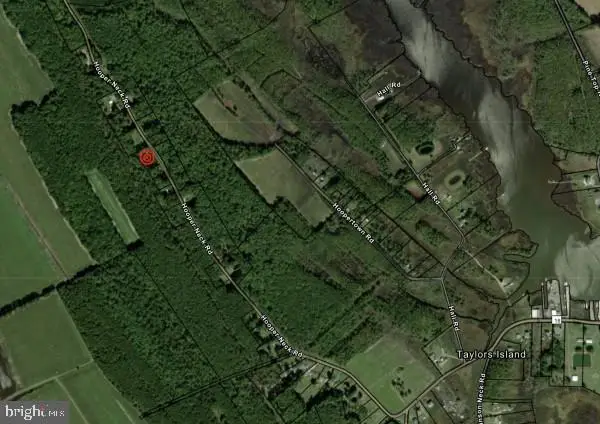 $50,000Active0.65 Acres
$50,000Active0.65 Acres000 Hoopers Neck Rd, TAYLORS ISLAND, MD 21669
MLS# MDDO2009910Listed by: BENSON & MANGOLD, LLC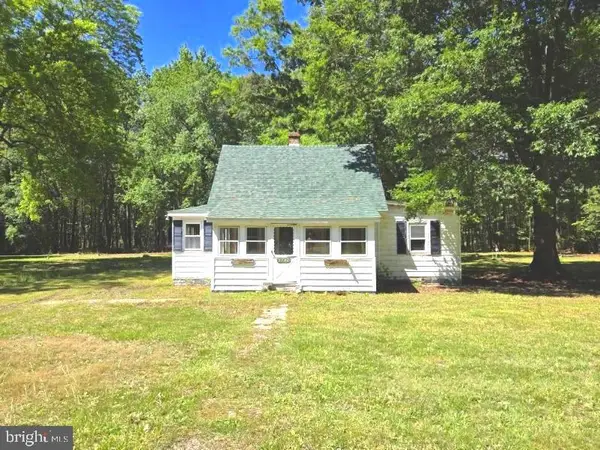 $90,000Active3 beds 1 baths892 sq. ft.
$90,000Active3 beds 1 baths892 sq. ft.4340 Hoopers Neck Rd, TAYLORS ISLAND, MD 21669
MLS# MDDO2009678Listed by: KELLER WILLIAMS SELECT REALTORS OF CAMBRIDGE $675,000Pending3 beds 2 baths2,200 sq. ft.
$675,000Pending3 beds 2 baths2,200 sq. ft.3804 Robinson Neck Rd, TAYLORS ISLAND, MD 21669
MLS# MDDO2009356Listed by: SHARON REAL ESTATE P.C.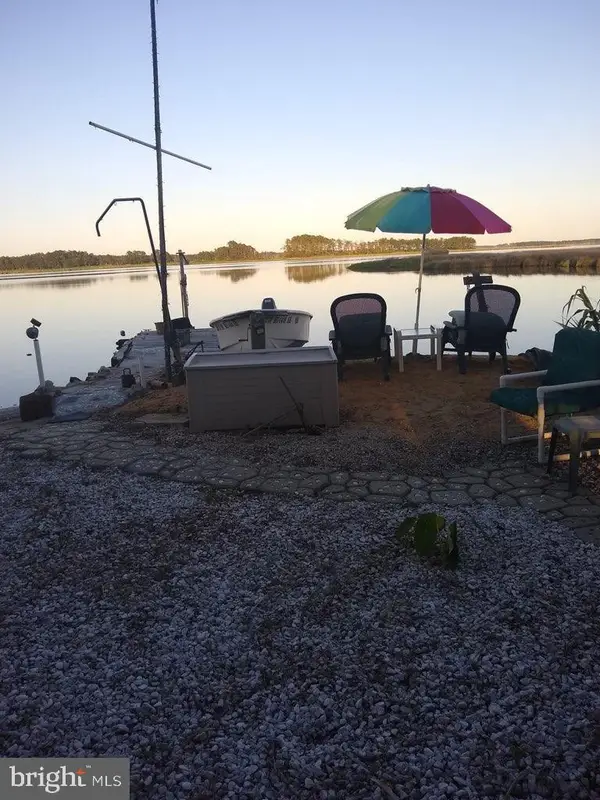 $89,900Active2 beds 1 baths1,200 sq. ft.
$89,900Active2 beds 1 baths1,200 sq. ft.525-05 Taylors Island #05, TAYLORS ISLAND, MD 21669
MLS# MDDO2009278Listed by: BENSON & MANGOLD, LLC
