2311 Olson St #102, Temple Hills, MD 20748
Local realty services provided by:Better Homes and Gardens Real Estate Cassidon Realty
2311 Olson St #102,Temple Hills, MD 20748
$129,500
- 2 Beds
- 1 Baths
- 1,124 sq. ft.
- Condominium
- Active
Listed by: antoinette toni brawner
Office: keller williams preferred properties
MLS#:MDPG2164106
Source:BRIGHTMLS
Price summary
- Price:$129,500
- Price per sq. ft.:$115.21
About this home
INVESTOR ALERT! Investor's opportunity to renovate and renew this 2BR/1BA Condo located in Temple Hills. The Condo is being sold strictly as-is and offers excellent potential for renovation, rental, or future resale. Marlow Olson Condominiums awaits your finishing touch. Enjoy an open living/dining area, private patio, and oversized walk-in closet. Condo fee covers gas, water, trash, lawn maintenance, snow removal, and reserve parking space. The patio accesses a beautiful view of the backwoods! Extra storage is assigned to the unit in the building storage location. This fantastic location offers a quick walk to the nearby grocery store and a Metro bus line right outside of the building. Less than 10 minutes to Branch Ave, Suitland Rd & Naylor Road Metro stations, and minutes to I-495 with easy access to downtown DC. The MGM Hotel and Casino, Tangler Outlets, and The National Harbor are less than 2 miles. The property is SOLD- AS-IS and is ideal for investors or buyers looking for a home renovation project.
Contact an agent
Home facts
- Year built:1974
- Listing ID #:MDPG2164106
- Added:94 day(s) ago
- Updated:December 18, 2025 at 02:45 PM
Rooms and interior
- Bedrooms:2
- Total bathrooms:1
- Full bathrooms:1
- Living area:1,124 sq. ft.
Heating and cooling
- Cooling:Central A/C
- Heating:Electric
Structure and exterior
- Roof:Shingle
- Year built:1974
- Building area:1,124 sq. ft.
Utilities
- Water:Public
- Sewer:Public Sewer
Finances and disclosures
- Price:$129,500
- Price per sq. ft.:$115.21
- Tax amount:$1,486 (2024)
New listings near 2311 Olson St #102
- New
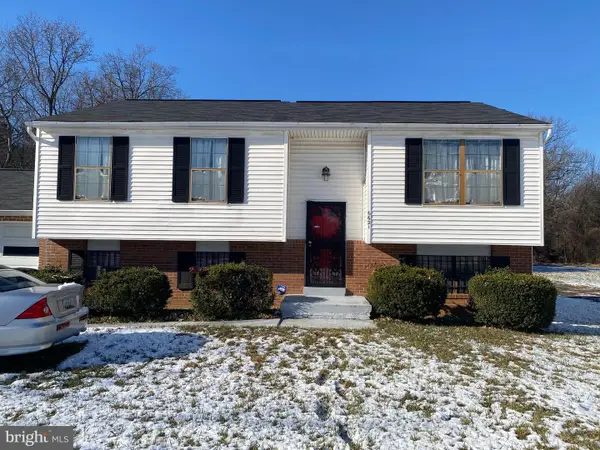 $389,900Active3 beds 3 baths1,116 sq. ft.
$389,900Active3 beds 3 baths1,116 sq. ft.6621 Allentown Rd, TEMPLE HILLS, MD 20748
MLS# MDPG2186292Listed by: RE/MAX ALLEGIANCE - New
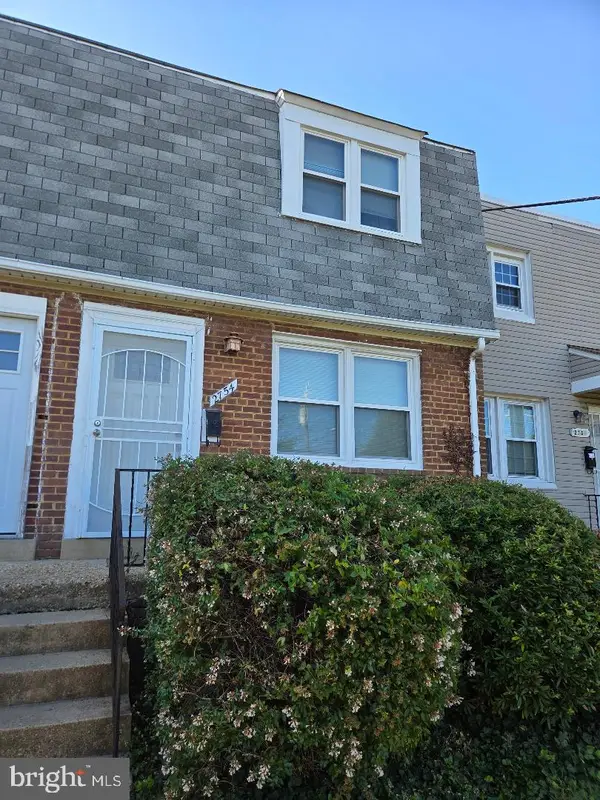 $157,000Active2 beds 1 baths768 sq. ft.
$157,000Active2 beds 1 baths768 sq. ft.2754 Iverson St #72, TEMPLE HILLS, MD 20748
MLS# MDPG2185460Listed by: FAIRFAX REALTY SELECT - Open Sun, 1 to 3pmNew
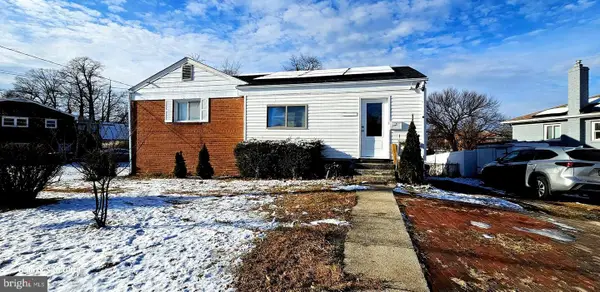 $400,000Active5 beds 2 baths2,072 sq. ft.
$400,000Active5 beds 2 baths2,072 sq. ft.3702 Riviera St, TEMPLE HILLS, MD 20748
MLS# MDPG2184092Listed by: SAMSON PROPERTIES - New
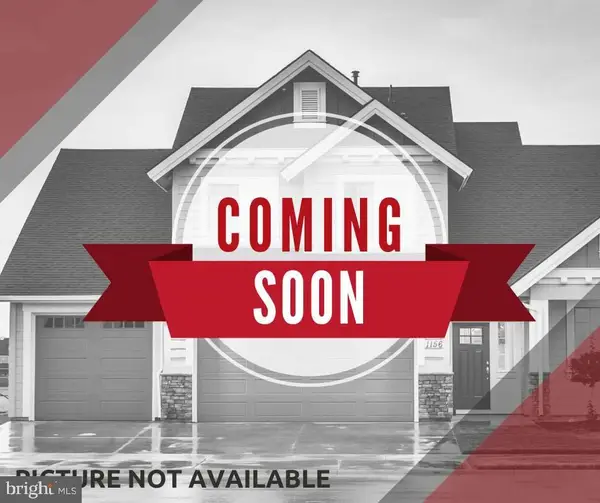 $250,000Active2 beds 2 baths1,674 sq. ft.
$250,000Active2 beds 2 baths1,674 sq. ft.3506 Dunlap St, TEMPLE HILLS, MD 20748
MLS# MDPG2185590Listed by: KELLER WILLIAMS REALTY - New
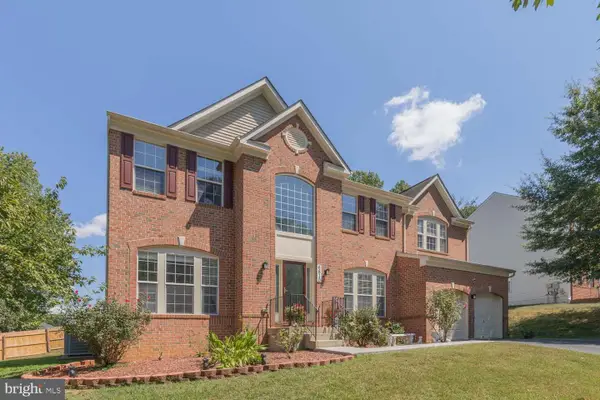 $675,000Active6 beds 4 baths4,938 sq. ft.
$675,000Active6 beds 4 baths4,938 sq. ft.6810 Ashleys Crossing Ct, TEMPLE HILLS, MD 20748
MLS# MDPG2183654Listed by: COMPASS - New
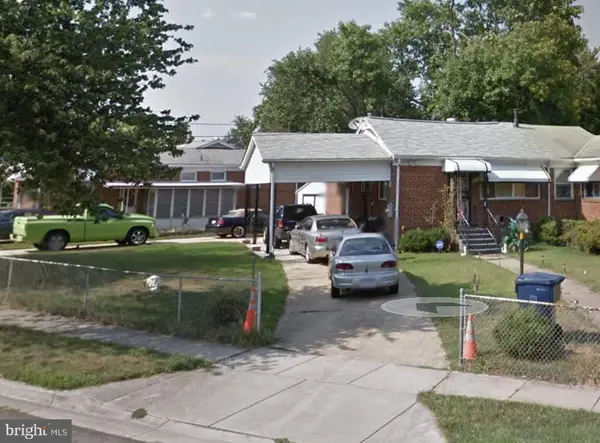 $255,000Active3 beds 2 baths836 sq. ft.
$255,000Active3 beds 2 baths836 sq. ft.3524 Chadwick Ct, TEMPLE HILLS, MD 20748
MLS# MDPG2185824Listed by: NEXT STEP REALTY - New
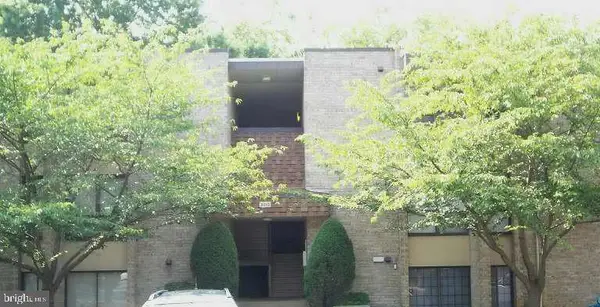 $127,900Active1 beds 1 baths893 sq. ft.
$127,900Active1 beds 1 baths893 sq. ft.3312 Huntley Square Dr #t, TEMPLE HILLS, MD 20748
MLS# MDPG2185498Listed by: JIM HALL REAL ESTATE  $35,000Active0.33 Acres
$35,000Active0.33 Acres5806 Middleton Ct, TEMPLE HILLS, MD 20748
MLS# MDPG2185426Listed by: RE/MAX REALTY GROUP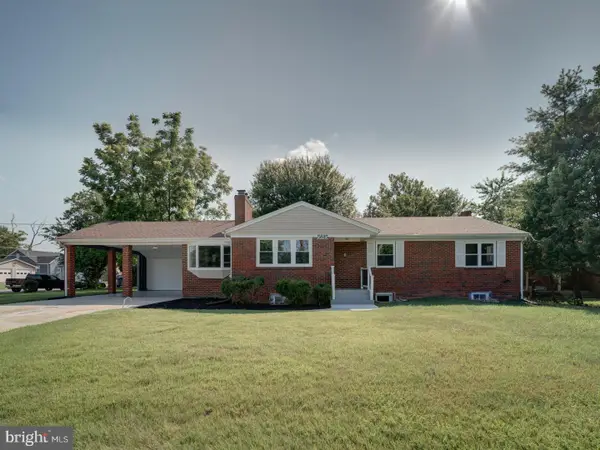 $559,786Active5 beds 3 baths2,912 sq. ft.
$559,786Active5 beds 3 baths2,912 sq. ft.5615 Old Branch Ave, TEMPLE HILLS, MD 20748
MLS# MDPG2185042Listed by: RE/MAX GALAXY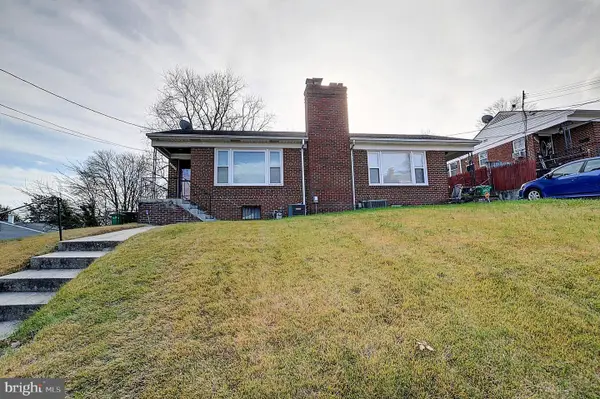 $308,000Pending3 beds 2 baths1,218 sq. ft.
$308,000Pending3 beds 2 baths1,218 sq. ft.4229 24th Ave, TEMPLE HILLS, MD 20748
MLS# MDPG2182518Listed by: WEICHERT REALTORS - BLUE RIBBON
