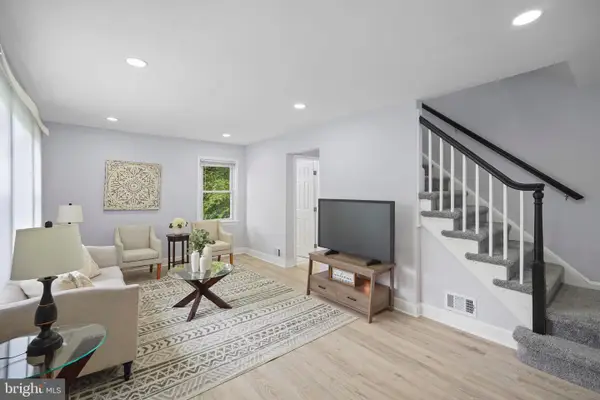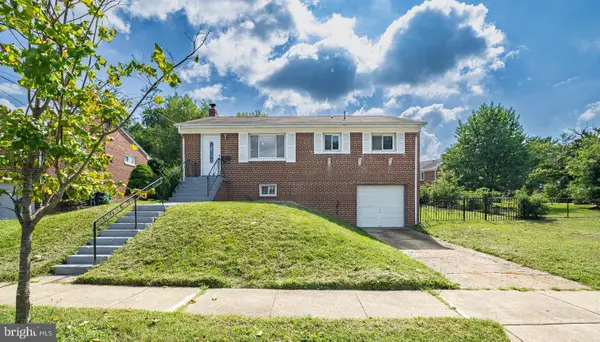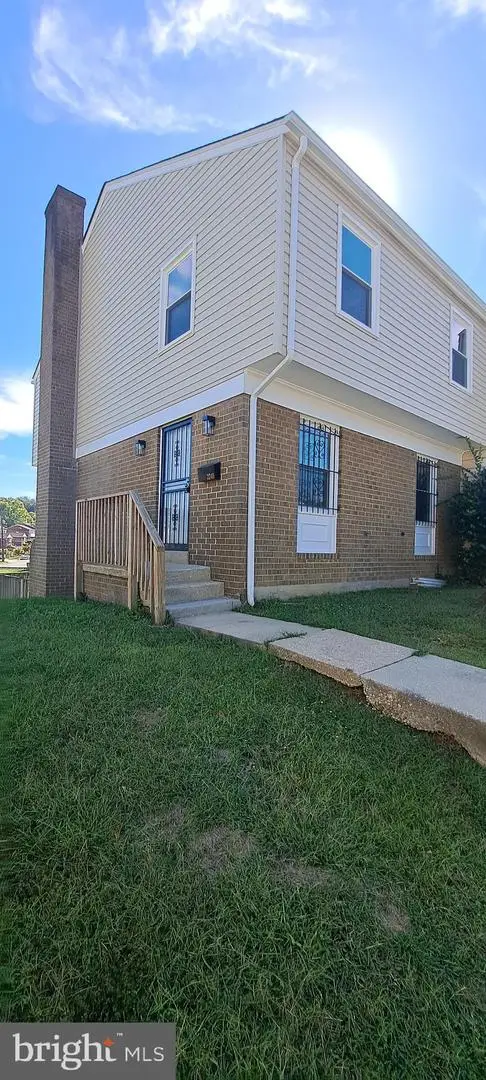2402 Fairlawn St, Temple Hills, MD 20748
Local realty services provided by:Better Homes and Gardens Real Estate Valley Partners
2402 Fairlawn St,Temple Hills, MD 20748
$410,000
- 3 Beds
- 3 Baths
- 1,774 sq. ft.
- Single family
- Active
Upcoming open houses
- Sun, Oct 1202:00 pm - 04:00 pm
Listed by:brenda j harley
Office:douglas realty llc.
MLS#:MDPG2177414
Source:BRIGHTMLS
Price summary
- Price:$410,000
- Price per sq. ft.:$231.12
About this home
Charming 2-level, all brick home with two (2) fully renovated and upgraded baths. Entry boasts marble flooring. Living and Dining Rooms feature original hardwood floors with a stone fireplace that adds warmth and character to every gathering. Three ample sized bedrooms are perfect for family and guests . In the back yard, you'll find a basketball court and a shed. There is also space to play, entertain or just rest and relax among the mature landscaping The large basement has (1) full bath and a private office area. Additionally, the spacious basement family room has a large fireplace with a wood burning stove. There's also an added enclosed back porch with windows on 3 sides, which has heat and air conditioning, thereby making it habitable during all seasons. This home is a blend of traditional charm and timeless appeal. Don't miss your chance to check out this beauty. Schedule your showing today.
Contact an agent
Home facts
- Year built:1954
- Listing ID #:MDPG2177414
- Added:2 day(s) ago
- Updated:October 07, 2025 at 01:37 PM
Rooms and interior
- Bedrooms:3
- Total bathrooms:3
- Full bathrooms:3
- Living area:1,774 sq. ft.
Heating and cooling
- Cooling:Central A/C
- Heating:Forced Air, Natural Gas
Structure and exterior
- Roof:Asbestos Shingle
- Year built:1954
- Building area:1,774 sq. ft.
- Lot area:0.28 Acres
Schools
- High school:POTOMAC
- Middle school:BENJAMIN STODDERT
- Elementary school:PANORAMA
Utilities
- Water:Public
- Sewer:Public Sewer
Finances and disclosures
- Price:$410,000
- Price per sq. ft.:$231.12
- Tax amount:$5,587 (2024)
New listings near 2402 Fairlawn St
- Coming Soon
 $615,000Coming Soon4 beds 4 baths
$615,000Coming Soon4 beds 4 baths4910 Stan Haven Rd, TEMPLE HILLS, MD 20748
MLS# MDPG2178774Listed by: REALTY ONE GROUP PERFORMANCE, LLC - New
 $569,804Active4 beds 3 baths1,577 sq. ft.
$569,804Active4 beds 3 baths1,577 sq. ft.5615 Old Branch Ave, TEMPLE HILLS, MD 20748
MLS# MDPG2178318Listed by: RE/MAX GALAXY - New
 $100,000Active0.23 Acres
$100,000Active0.23 Acres4703 Iverson Pl, TEMPLE HILLS, MD 20748
MLS# MDPG2178146Listed by: KW METRO CENTER - New
 $829,000Active-- beds -- baths
$829,000Active-- beds -- baths4703 Iverson Pl, TEMPLE HILLS, MD 20748
MLS# MDPG2178150Listed by: KW METRO CENTER - New
 $255,000Active4 beds 2 baths1,064 sq. ft.
$255,000Active4 beds 2 baths1,064 sq. ft.4105 Norcross St, TEMPLE HILLS, MD 20748
MLS# MDPG2177850Listed by: DMV LANDMARK REALTY, LLC - New
 $369,900Active4 beds 4 baths1,218 sq. ft.
$369,900Active4 beds 4 baths1,218 sq. ft.2330 Jameson St, TEMPLE HILLS, MD 20748
MLS# MDPG2177760Listed by: KW METRO CENTER  $290,000Pending4 beds 2 baths1,404 sq. ft.
$290,000Pending4 beds 2 baths1,404 sq. ft.2206 Brinkley Rd, FORT WASHINGTON, MD 20744
MLS# MDPG2177590Listed by: JIM HALL REAL ESTATE- New
 $409,900Active5 beds 2 baths2,004 sq. ft.
$409,900Active5 beds 2 baths2,004 sq. ft.2521 Saint Clair Dr, TEMPLE HILLS, MD 20748
MLS# MDPG2177642Listed by: TAYLOR PROPERTIES - New
 $355,000Active3 beds 4 baths1,452 sq. ft.
$355,000Active3 beds 4 baths1,452 sq. ft.2240 Anvil Ln, TEMPLE HILLS, MD 20748
MLS# MDPG2177630Listed by: EXPRESS BROKERS REALTY LLC
