2807 Curtis Dr, Temple Hills, MD 20748
Local realty services provided by:Better Homes and Gardens Real Estate Cassidon Realty
2807 Curtis Dr,Temple Hills, MD 20748
$322,925
- 3 Beds
- 4 Baths
- - sq. ft.
- Single family
- Sold
Listed by: yolanda r muckle
Office: long & foster real estate, inc.
MLS#:MDPG2177290
Source:BRIGHTMLS
Sorry, we are unable to map this address
Price summary
- Price:$322,925
About this home
Welcome to this solid 3-bedroom, 2-bathroom brick rambler offering classic charm and an excellent location. Situated on a spacious lot, this home features a finished lower level that provides additional living and entertainment space, perfect for family gatherings or creating a private retreat. The fenced backyard offers privacy and room to garden, play, or entertain outdoors. While the home has not been updated, it presents endless possibilities for customization, making it a fantastic opportunity for buyers to put their personal touch and vision into their new home. Located in a convenient Temple Hills neighborhood, this property is just minutes from shopping, dining, and public transportation, with quick access to Washington, D.C. for work or play. Whether you’re an investor or a homebuyer seeking a solid property with room to grow, this rambler is full of potential!
Contact an agent
Home facts
- Year built:1955
- Listing ID #:MDPG2177290
- Added:57 day(s) ago
- Updated:December 13, 2025 at 05:36 AM
Rooms and interior
- Bedrooms:3
- Total bathrooms:4
- Full bathrooms:3
- Half bathrooms:1
Heating and cooling
- Cooling:Central A/C
- Heating:Forced Air, Natural Gas
Structure and exterior
- Roof:Shingle
- Year built:1955
Schools
- High school:CALL SCHOOL BOARD
- Middle school:CALL SCHOOL BOARD
- Elementary school:CALL SCHOOL BOARD
Utilities
- Water:Public
- Sewer:Public Sewer
Finances and disclosures
- Price:$322,925
- Tax amount:$4,187 (2024)
New listings near 2807 Curtis Dr
- Coming Soon
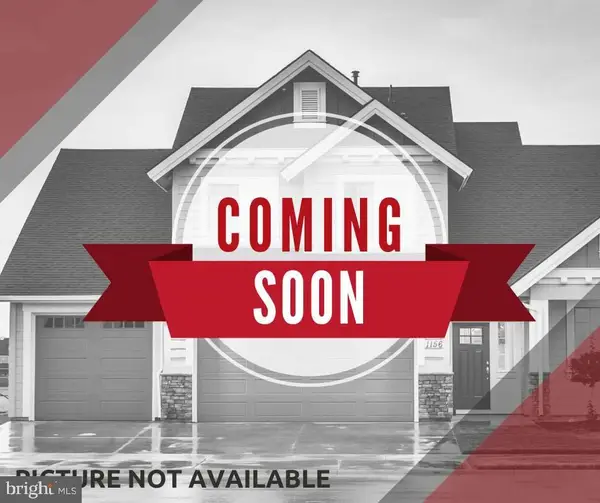 $250,000Coming Soon2 beds 2 baths
$250,000Coming Soon2 beds 2 baths3506 Dunlap St, TEMPLE HILLS, MD 20748
MLS# MDPG2185590Listed by: KELLER WILLIAMS REALTY - New
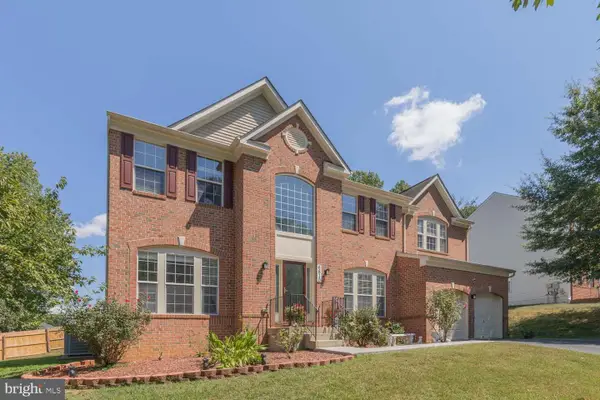 $675,000Active6 beds 4 baths4,938 sq. ft.
$675,000Active6 beds 4 baths4,938 sq. ft.6810 Ashleys Crossing Ct, TEMPLE HILLS, MD 20748
MLS# MDPG2183654Listed by: COMPASS - New
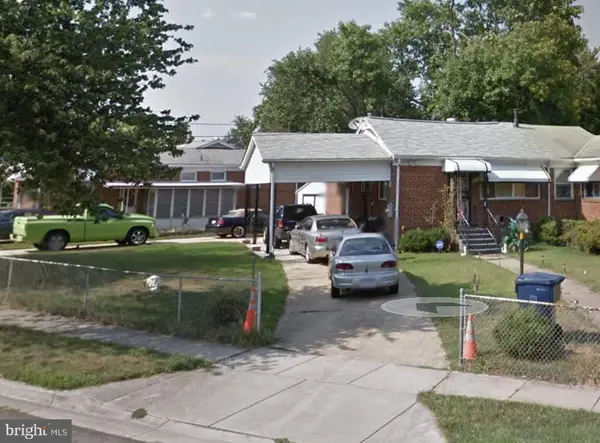 $255,000Active3 beds 2 baths836 sq. ft.
$255,000Active3 beds 2 baths836 sq. ft.3524 Chadwick Ct, TEMPLE HILLS, MD 20748
MLS# MDPG2185824Listed by: NEXT STEP REALTY - New
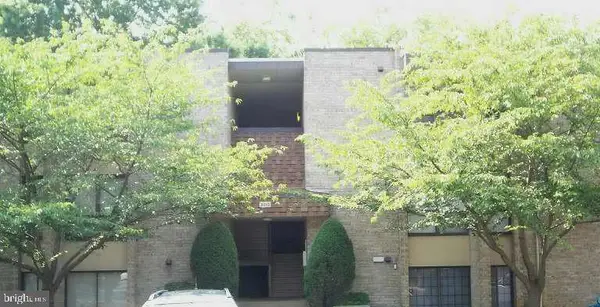 $127,900Active1 beds 1 baths893 sq. ft.
$127,900Active1 beds 1 baths893 sq. ft.3312 Huntley Square Dr #t, TEMPLE HILLS, MD 20748
MLS# MDPG2185498Listed by: JIM HALL REAL ESTATE - New
 $35,000Active0.33 Acres
$35,000Active0.33 Acres5806 Middleton Ct, TEMPLE HILLS, MD 20748
MLS# MDPG2185426Listed by: RE/MAX REALTY GROUP - New
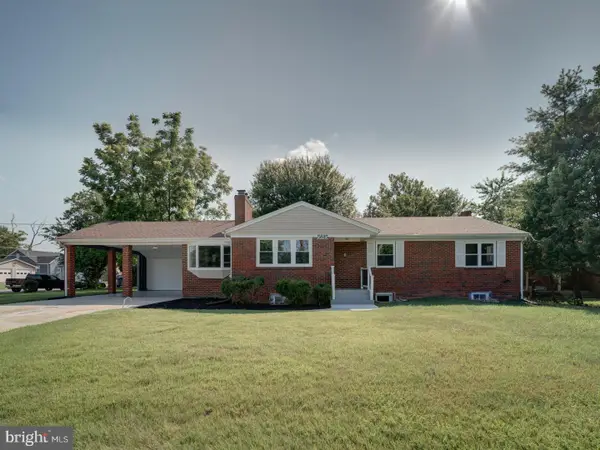 $559,786Active5 beds 3 baths2,912 sq. ft.
$559,786Active5 beds 3 baths2,912 sq. ft.5615 Old Branch Ave, TEMPLE HILLS, MD 20748
MLS# MDPG2185042Listed by: RE/MAX GALAXY 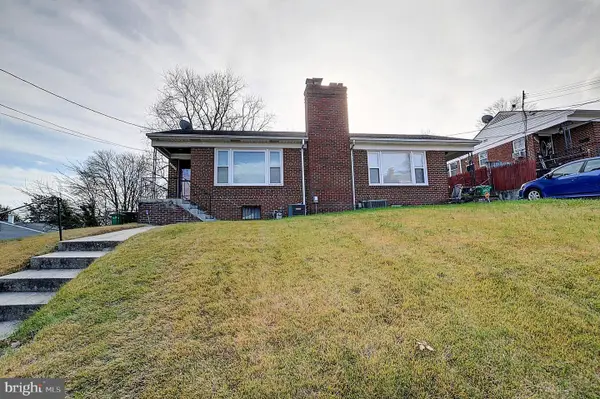 $308,000Pending3 beds 2 baths1,218 sq. ft.
$308,000Pending3 beds 2 baths1,218 sq. ft.4229 24th Ave, TEMPLE HILLS, MD 20748
MLS# MDPG2182518Listed by: WEICHERT REALTORS - BLUE RIBBON- New
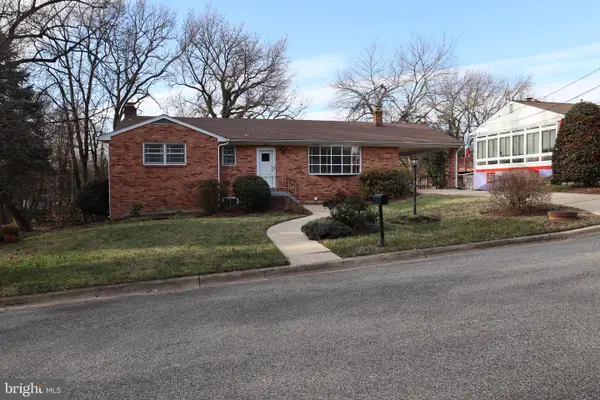 $435,000Active4 beds 3 baths1,376 sq. ft.
$435,000Active4 beds 3 baths1,376 sq. ft.6211 Trueman Dr, TEMPLE HILLS, MD 20748
MLS# MDPG2185368Listed by: LONG & FOSTER REAL ESTATE, INC. - New
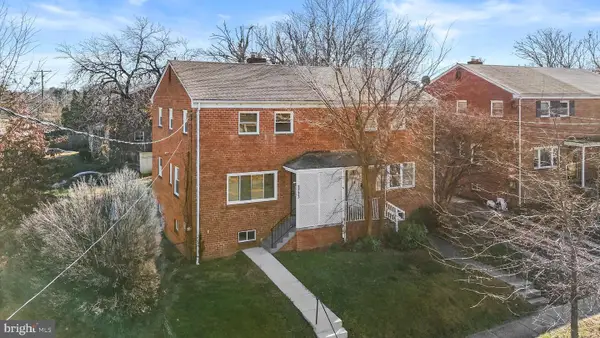 $369,000Active3 beds 3 baths1,890 sq. ft.
$369,000Active3 beds 3 baths1,890 sq. ft.2723 Keating St, TEMPLE HILLS, MD 20748
MLS# MDPG2185024Listed by: REDFIN CORPORATION - New
 $429,000Active4 beds 2 baths1,539 sq. ft.
$429,000Active4 beds 2 baths1,539 sq. ft.6005 Middleton Ln, TEMPLE HILLS, MD 20748
MLS# MDPG2185130Listed by: SAMSON PROPERTIES
