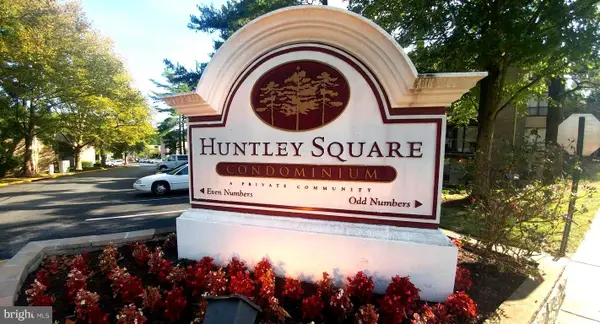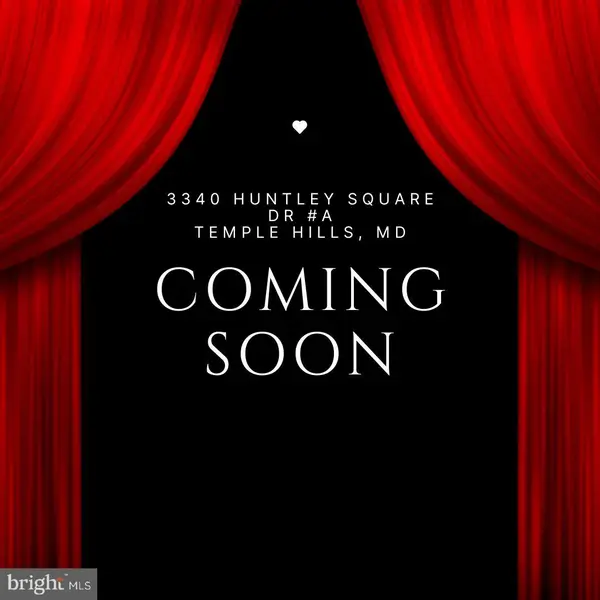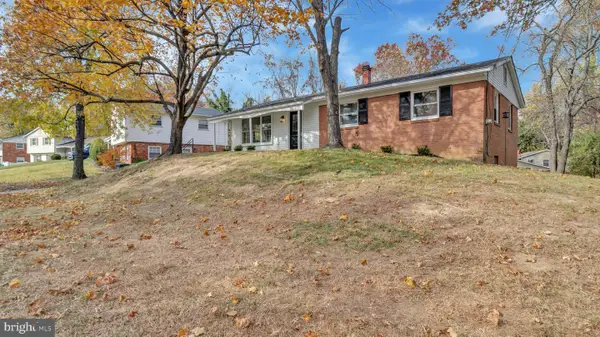4801 Iverson Pl, Temple Hills, MD 20748
Local realty services provided by:Better Homes and Gardens Real Estate Cassidon Realty
4801 Iverson Pl,Temple Hills, MD 20748
$465,000
- 5 Beds
- 3 Baths
- 2,184 sq. ft.
- Single family
- Active
Listed by: samina khan
Office: premiere realty
MLS#:MDPG2149822
Source:BRIGHTMLS
Price summary
- Price:$465,000
- Price per sq. ft.:$212.91
About this home
Welcome to 4801 Iverson Place –Move-in-ready gem located in the heart of Temple Hills! Bright and **Special Buyer Financing Incentive! offering 1% credit toward financing!** Welcome to 4801 Iverson Place –Move-in-ready gem located in the heart of Temple Hills! Bright spacious 5-bedroom, 3-full-bath home has been thoughtfully and tastefully renovated to offer both style and comfort for modern living. Nestled on a spacious lot in a serene neighborhood, this residence is a rare blend of elegance and practicality. Step inside to find a beautifully updated interior featuring an open-concept layout, gleaming floors, and a abundance of natural light. The sunroom invites you to relax with your morning coffee or unwind with a book, offering year-round enjoyment with its bright, airy ambiance. The heart of the home boasts a spacious kitchen adorned with modern finishes and quality appliances—ideal for both everyday meals and entertaining. The lower level includes a large family room, perfect for movie nights, gatherings, or a private retreat for guests. specious backyard is ideal for entertaining outdoor family gathering or host an event. The property also features fully paid-off solar panels, delivering eco-friendly energy savings from day one. Located in an ideal, commuter-friendly location, this home offers quick access to major highways, shopping, dining, schools, and Metro stations, all while being tucked away in a quiet, established community. Don’t miss the opportunity to own this beautifully updated home in one of Temple Hills’ most desirable areas!
Contact an agent
Home facts
- Year built:1980
- Listing ID #:MDPG2149822
- Added:194 day(s) ago
- Updated:November 15, 2025 at 04:35 PM
Rooms and interior
- Bedrooms:5
- Total bathrooms:3
- Full bathrooms:3
- Living area:2,184 sq. ft.
Heating and cooling
- Cooling:Central A/C
- Heating:Electric, Heat Pump(s)
Structure and exterior
- Year built:1980
- Building area:2,184 sq. ft.
- Lot area:0.24 Acres
Schools
- High school:POTOMAC
- Middle school:BENJAMIN STODDERT
- Elementary school:PANORAMA
Utilities
- Water:Public
- Sewer:Public Sewer
Finances and disclosures
- Price:$465,000
- Price per sq. ft.:$212.91
- Tax amount:$4,516 (2024)
New listings near 4801 Iverson Pl
- New
 $159,900Active2 beds 1 baths1,031 sq. ft.
$159,900Active2 beds 1 baths1,031 sq. ft.3339 Huntley Square Dr #c, TEMPLE HILLS, MD 20748
MLS# MDPG2182934Listed by: SAMSON PROPERTIES - New
 $450,000Active5 beds 3 baths1,100 sq. ft.
$450,000Active5 beds 3 baths1,100 sq. ft.7107 Loch Raven Rd, TEMPLE HILLS, MD 20748
MLS# MDPG2183172Listed by: HOMEZU BY SIMPLE CHOICE - New
 $399,500Active4 beds 3 baths2,260 sq. ft.
$399,500Active4 beds 3 baths2,260 sq. ft.3507 Portal Ave, TEMPLE HILLS, MD 20748
MLS# MDPG2183188Listed by: KELLER WILLIAMS CAPITAL PROPERTIES - New
 $138,000Active2 beds 1 baths768 sq. ft.
$138,000Active2 beds 1 baths768 sq. ft.3855 28th Ave #37, TEMPLE HILLS, MD 20748
MLS# MDPG2183266Listed by: SAVE 6, INCORPORATED - Coming SoonOpen Sat, 12 to 2pm
 $120,000Coming Soon1 beds 1 baths
$120,000Coming Soon1 beds 1 baths3340 Huntley Square Dr #a, TEMPLE HILLS, MD 20748
MLS# MDPG2183388Listed by: SAMSON PROPERTIES - New
 $199,900Active2 beds 2 baths832 sq. ft.
$199,900Active2 beds 2 baths832 sq. ft.4109 25th Ave, TEMPLE HILLS, MD 20748
MLS# MDPG2182096Listed by: COMPASS - New
 $549,900Active5 beds 3 baths2,460 sq. ft.
$549,900Active5 beds 3 baths2,460 sq. ft.5109 Tyburn Ct, TEMPLE HILLS, MD 20748
MLS# MDPG2183110Listed by: WEICHERT REALTORS - BLUE RIBBON - New
 $417,000Active5 beds 3 baths3,306 sq. ft.
$417,000Active5 beds 3 baths3,306 sq. ft.4605 Westridge Pl, TEMPLE HILLS, MD 20748
MLS# MDPG2182890Listed by: SUMMER REALTORS INC - New
 $419,950Active5 beds 2 baths2,541 sq. ft.
$419,950Active5 beds 2 baths2,541 sq. ft.4210 Carriage Dr, TEMPLE HILLS, MD 20748
MLS# MDPG2182686Listed by: ALL SERVICE REAL ESTATE - Coming Soon
 $650,000Coming Soon4 beds 2 baths
$650,000Coming Soon4 beds 2 baths5618 Fisher Rd, TEMPLE HILLS, MD 20748
MLS# MDPG2182706Listed by: CENTURY 21 ENVISION
