5218 Kenstan Dr, Temple Hills, MD 20748
Local realty services provided by:Better Homes and Gardens Real Estate Cassidon Realty
5218 Kenstan Dr,Temple Hills, MD 20748
$484,900
- 4 Beds
- 4 Baths
- 1,970 sq. ft.
- Single family
- Active
Listed by: regina s wood
Office: samson properties
MLS#:MDPG2160388
Source:BRIGHTMLS
Price summary
- Price:$484,900
- Price per sq. ft.:$246.14
About this home
Recently renovated colonial in an established community. Kitchen and baths are tastefully updated. Kitchen is eat-in and the separate dining room off the kitchen is elegant with a tray ceiling. Living room has large windows to bring in therapeutic sunlight. Home has a double entry front door and a French door off the main level family room. Fireplace in the main level family room is great for holiday decorating; sipping your favorite beverage or roasting marshmallows. Wood floors throughout for ease in cleaning and maintenance. Bedrooms are spacious and will accommodate a king size or two regular size beds. Large backyard for cookouts, fun and games. Lower level is finished with a cozy ambience and is ready for exercising, entertaining and relaxing. This home is a must see to appreciate the comfort and beauty. Feels like home. Convenient to military bases and other amenities.
Contact an agent
Home facts
- Year built:1975
- Listing ID #:MDPG2160388
- Added:129 day(s) ago
- Updated:November 26, 2025 at 03:02 PM
Rooms and interior
- Bedrooms:4
- Total bathrooms:4
- Full bathrooms:3
- Half bathrooms:1
- Living area:1,970 sq. ft.
Heating and cooling
- Cooling:Central A/C
- Heating:Electric, Forced Air, Heat Pump - Electric BackUp
Structure and exterior
- Year built:1975
- Building area:1,970 sq. ft.
- Lot area:0.2 Acres
Utilities
- Water:Public
- Sewer:Public Sewer
Finances and disclosures
- Price:$484,900
- Price per sq. ft.:$246.14
- Tax amount:$5,314 (2024)
New listings near 5218 Kenstan Dr
- New
 $166,000Active2 beds 1 baths1,031 sq. ft.
$166,000Active2 beds 1 baths1,031 sq. ft.3327 Huntley Square Dr #b, TEMPLE HILLS, MD 20748
MLS# MDPG2184396Listed by: CAPITOL REAL ESTATE - New
 $440,000Active4 beds 3 baths1,100 sq. ft.
$440,000Active4 beds 3 baths1,100 sq. ft.4206 Lakeview Dr, TEMPLE HILLS, MD 20748
MLS# MDPG2183730Listed by: RE/MAX REALTY SERVICES - Coming Soon
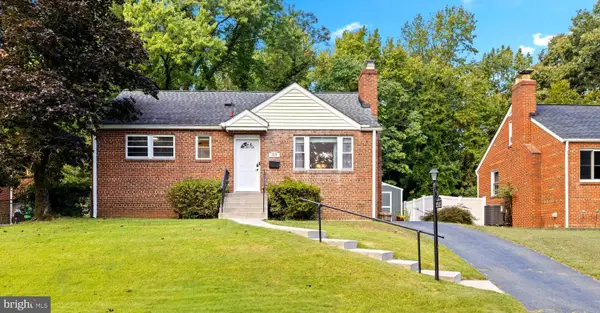 $398,700Coming Soon5 beds 2 baths
$398,700Coming Soon5 beds 2 baths2515 Lime St, TEMPLE HILLS, MD 20748
MLS# MDPG2183752Listed by: CENTURY 21 NEW MILLENNIUM - New
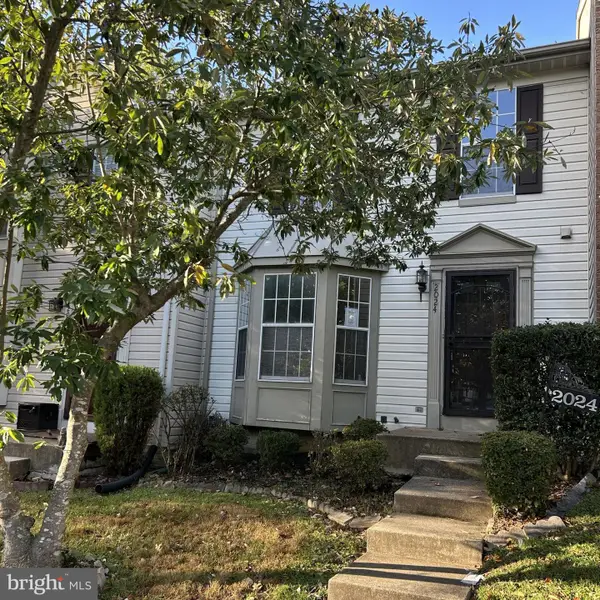 $303,000Active3 beds 1 baths1,252 sq. ft.
$303,000Active3 beds 1 baths1,252 sq. ft.2024 S Anvil Ln, TEMPLE HILLS, MD 20748
MLS# MDPG2184340Listed by: THE REAL ESTATE STORE - New
 $450,000Active4 beds 2 baths1,775 sq. ft.
$450,000Active4 beds 2 baths1,775 sq. ft.6602 Temple Hill Rd, TEMPLE HILLS, MD 20748
MLS# MDPG2183736Listed by: TTR SOTHEBY'S INTERNATIONAL REALTY - New
 $367,900Active3 beds 2 baths1,674 sq. ft.
$367,900Active3 beds 2 baths1,674 sq. ft.2225 Afton St, TEMPLE HILLS, MD 20748
MLS# MDPG2183890Listed by: FIRST DECISION REALTY LLC - New
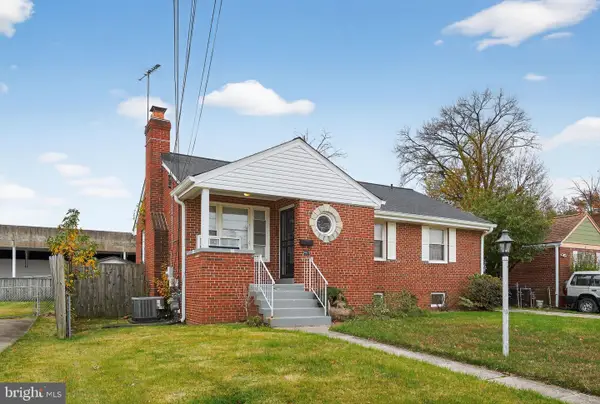 $345,000Active3 beds 2 baths1,188 sq. ft.
$345,000Active3 beds 2 baths1,188 sq. ft.2817 Colebrooke Dr, TEMPLE HILLS, MD 20748
MLS# MDPG2183760Listed by: SELL YOUR HOME SERVICES - New
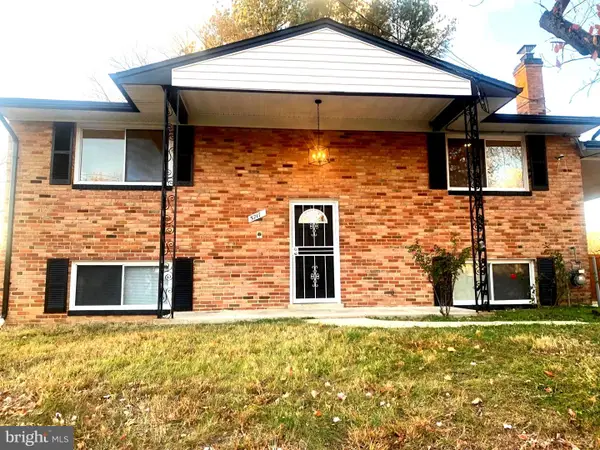 $479,900Active4 beds 2 baths1,026 sq. ft.
$479,900Active4 beds 2 baths1,026 sq. ft.5717 Colon Ter, TEMPLE HILLS, MD 20748
MLS# MDPG2183718Listed by: FAIRFAX REALTY SELECT 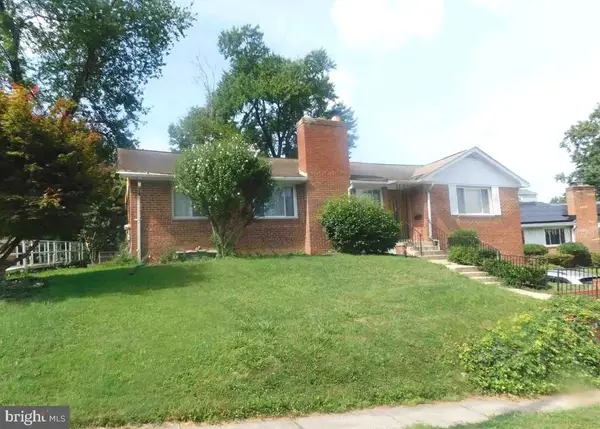 $306,500Pending4 beds 2 baths1,609 sq. ft.
$306,500Pending4 beds 2 baths1,609 sq. ft.3411 29th Ave, TEMPLE HILLS, MD 20748
MLS# MDPG2183744Listed by: RE/MAX ONE- New
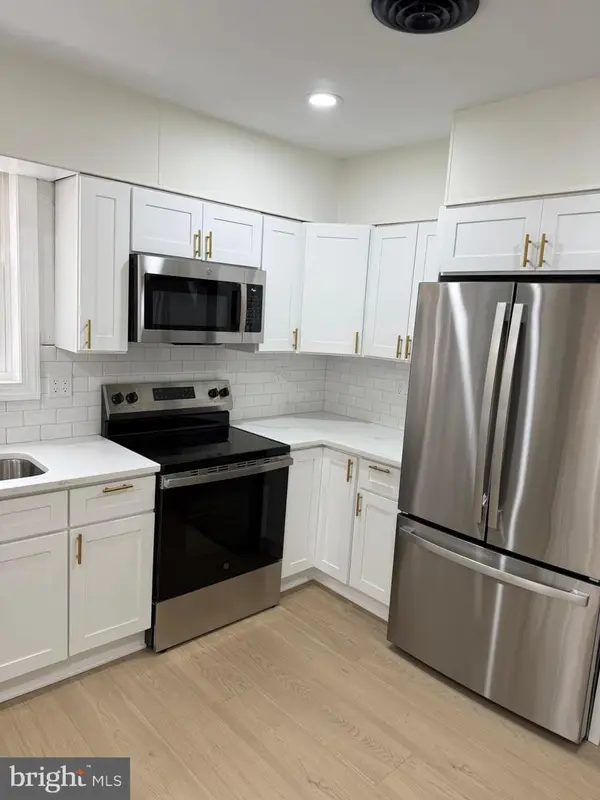 $474,900Active5 beds 2 baths2,400 sq. ft.
$474,900Active5 beds 2 baths2,400 sq. ft.3410 Rickey Ave, TEMPLE HILLS, MD 20748
MLS# MDPG2183582Listed by: ALBERTI REALTY, LLC
