5902 Middleton Ct, Temple Hills, MD 20748
Local realty services provided by:Better Homes and Gardens Real Estate Reserve
5902 Middleton Ct,Temple Hills, MD 20748
$447,500
- 5 Beds
- 3 Baths
- 1,296 sq. ft.
- Single family
- Pending
Listed by: safari williams
Office: compass
MLS#:MDPG2150918
Source:BRIGHTMLS
Price summary
- Price:$447,500
- Price per sq. ft.:$345.29
About this home
Discover the perfect blend of modern living and investment potential at 5902 Middleton Ct, Temple Hills, MD. This newly renovated home features a beautifully updated kitchen, ideal for culinary enthusiasts and family gatherings. The primary bedroom has a lovely walk in closet along with a beautiful bathroom with a double vanity. The expansive backyard is perfect for entertaining, offering ample space for outdoor activities and a treat of your own, a charming Japanese maple tree.
The property also offers significant income-generating potential with a basement that includes two bedrooms and a full bathroom, perfect for renting out or hosting guests.
Conveniently located close to the beltway, this home provides easy access to major routes, making commuting a breeze. Whether you're looking for a comfortable family home or a smart investment opportunity, 5902 Middleton Ct is a must-see. Don't miss out on this exceptional property!
Contact an agent
Home facts
- Year built:1966
- Listing ID #:MDPG2150918
- Added:233 day(s) ago
- Updated:January 11, 2026 at 08:45 AM
Rooms and interior
- Bedrooms:5
- Total bathrooms:3
- Full bathrooms:3
- Living area:1,296 sq. ft.
Heating and cooling
- Cooling:Central A/C
- Heating:Central, Natural Gas
Structure and exterior
- Year built:1966
- Building area:1,296 sq. ft.
- Lot area:0.23 Acres
Schools
- High school:CROSSLAND
- Middle school:THURGOOD MARSHALL
- Elementary school:ALLENWOOD
Utilities
- Water:Public
- Sewer:Public Sewer
Finances and disclosures
- Price:$447,500
- Price per sq. ft.:$345.29
- Tax amount:$3,933 (2024)
New listings near 5902 Middleton Ct
- New
 $379,786Active2 beds 3 baths1,800 sq. ft.
$379,786Active2 beds 3 baths1,800 sq. ft.3142 Brinkley Station Dr, TEMPLE HILLS, MD 20748
MLS# MDPG2188290Listed by: SAMSON PROPERTIES - New
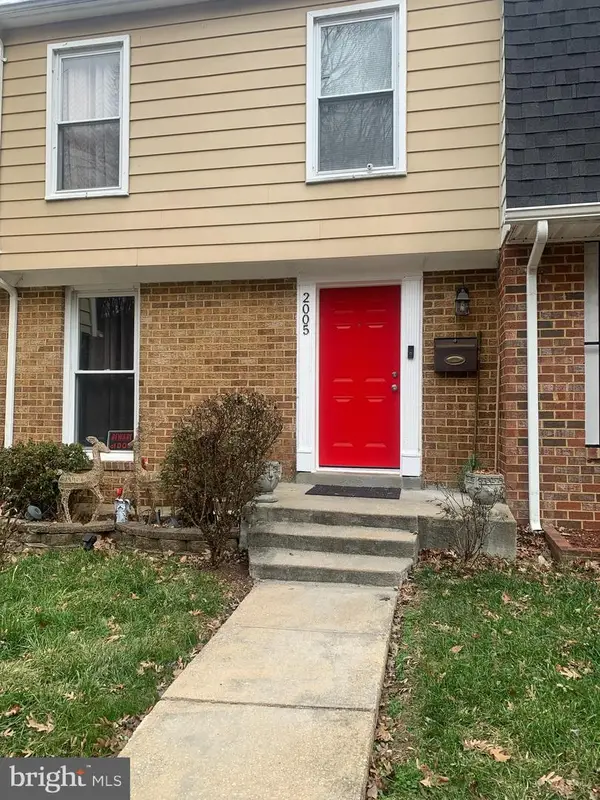 $395,000Active4 beds 4 baths1,460 sq. ft.
$395,000Active4 beds 4 baths1,460 sq. ft.2005 Chadwick Ter, TEMPLE HILLS, MD 20748
MLS# MDPG2188144Listed by: MILLENNIUM REALTY GROUP INC. - Open Sun, 2 to 4pmNew
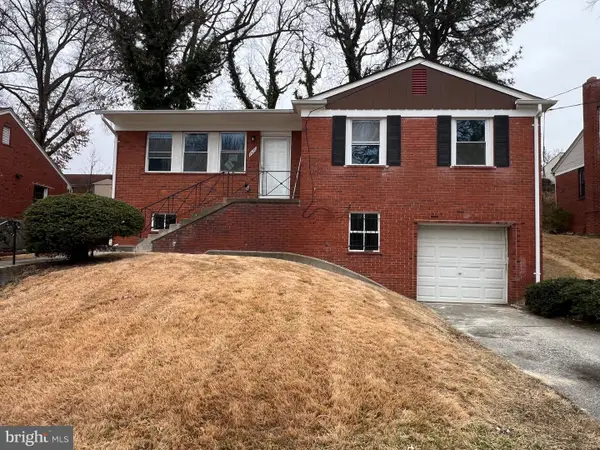 $479,990Active5 beds 3 baths1,191 sq. ft.
$479,990Active5 beds 3 baths1,191 sq. ft.3420 25th Ave, TEMPLE HILLS, MD 20748
MLS# MDPG2188134Listed by: FATHOM REALTY MD, LLC  $145,000Active2 beds 1 baths759 sq. ft.
$145,000Active2 beds 1 baths759 sq. ft.3138 Brinkley Rd #102, TEMPLE HILLS, MD 20748
MLS# MDPG2181938Listed by: MARAM REALTY, LLC- New
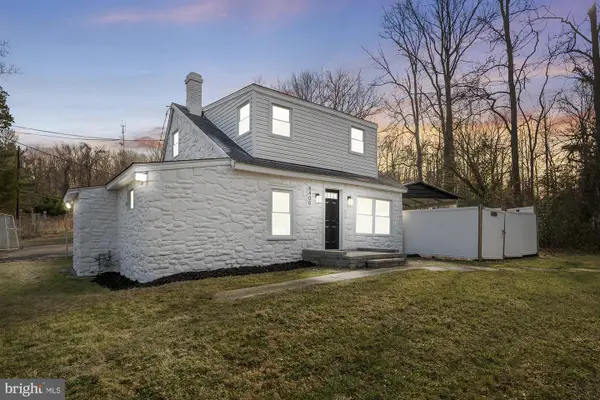 $324,900Active3 beds 1 baths1,753 sq. ft.
$324,900Active3 beds 1 baths1,753 sq. ft.8400 Temple Hill Rd, TEMPLE HILLS, MD 20748
MLS# MDPG2187950Listed by: PREMIERE REALTY - New
 $390,000Active3 beds 4 baths1,280 sq. ft.
$390,000Active3 beds 4 baths1,280 sq. ft.5740 Everhart Pl, FORT WASHINGTON, MD 20744
MLS# MDPG2187818Listed by: DOUGLAS REALTY LLC - Open Sun, 11am to 1pmNew
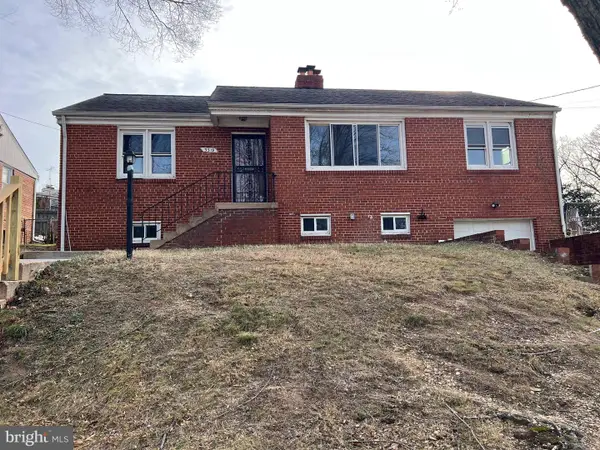 $465,000Active5 beds 2 baths2,592 sq. ft.
$465,000Active5 beds 2 baths2,592 sq. ft.3519 Everest Dr, TEMPLE HILLS, MD 20748
MLS# MDPG2187788Listed by: FATHOM REALTY MD, LLC - Coming SoonOpen Sat, 1 to 3pm
 $355,000Coming Soon3 beds 2 baths
$355,000Coming Soon3 beds 2 baths4114 25th Ave, TEMPLE HILLS, MD 20748
MLS# MDPG2187636Listed by: COMPASS - New
 $149,900Active2 beds 1 baths
$149,900Active2 beds 1 baths3140 Brinkley Rd #304, TEMPLE HILLS, MD 20748
MLS# MDPG2187622Listed by: TAYLOR PROPERTIES - Coming SoonOpen Sat, 1 to 4pm
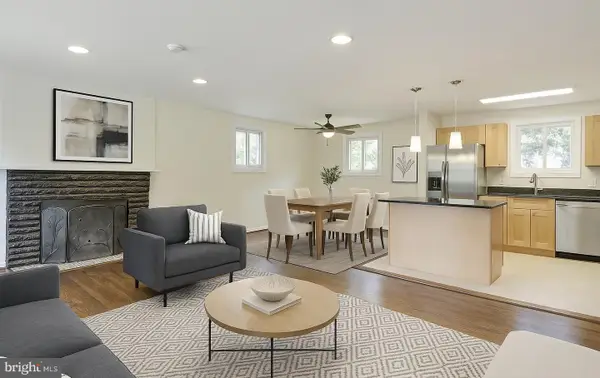 $399,000Coming Soon4 beds 3 baths
$399,000Coming Soon4 beds 3 baths5900 Aley Rd, TEMPLE HILLS, MD 20748
MLS# MDPG2187560Listed by: SAMSON PROPERTIES
