5906 Middleton Ct, Temple Hills, MD 20748
Local realty services provided by:Better Homes and Gardens Real Estate Murphy & Co.
5906 Middleton Ct,Temple Hills, MD 20748
$450,000
- 3 Beds
- 3 Baths
- - sq. ft.
- Single family
- Sold
Listed by: angela e davis
Office: smart realty, llc.
MLS#:MDPG2179760
Source:BRIGHTMLS
Sorry, we are unable to map this address
Price summary
- Price:$450,000
About this home
Beautiful All-Brick Corner Lot Home with Fully Finished Basement and Double Deck on .24 Acres!
Welcome to this well maintained raised-rambler offering over 2,300 sq. ft. of total living space. Features include 3bd/3ba, bonus room, hardwood floors, crown molding, recessed lighting, and a cozy gas fireplace. The updated kitchen boasts granite countertops, stainless steel appliances, a gas stove, a dishwasher, and a serving bar that opens to the dining area. The fully finished basement includes a large rec room, family room with kitchenette/wet bar, full bath, front-loading washer/dryer, and walkout access with frosted-glass doors. Enjoy a deep red double deck, fenced backyard with mature trees, shed, and white vinyl fencing. A grand side-entry driveway leads to a carport that comfortably fits 4–6 cars. Just 2 miles from Andrews AFB and minutes to I-495, Branch Ave Metro, Kaiser, and National Harbor. Move-in ready and full of charm!
Contact an agent
Home facts
- Year built:1966
- Listing ID #:MDPG2179760
- Added:54 day(s) ago
- Updated:December 12, 2025 at 07:08 AM
Rooms and interior
- Bedrooms:3
- Total bathrooms:3
- Full bathrooms:3
Heating and cooling
- Cooling:Central A/C
- Heating:Forced Air, Natural Gas
Structure and exterior
- Roof:Fiberglass
- Year built:1966
Utilities
- Water:Public
- Sewer:Public Sewer
Finances and disclosures
- Price:$450,000
- Tax amount:$4,781 (2024)
New listings near 5906 Middleton Ct
- New
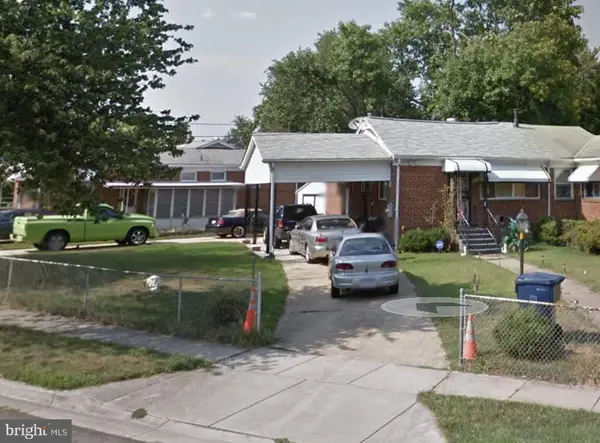 $255,000Active3 beds 2 baths836 sq. ft.
$255,000Active3 beds 2 baths836 sq. ft.3524 Chadwick Ct, TEMPLE HILLS, MD 20748
MLS# MDPG2185824Listed by: NEXT STEP REALTY - New
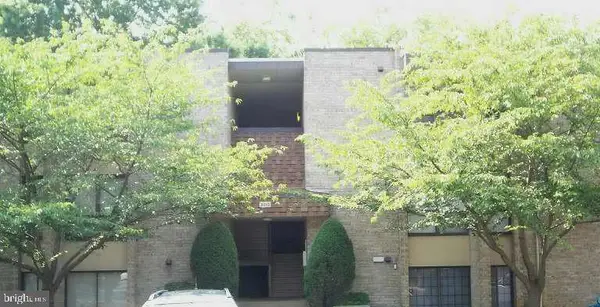 $127,900Active1 beds 1 baths893 sq. ft.
$127,900Active1 beds 1 baths893 sq. ft.3312 Huntley Square Dr #t, TEMPLE HILLS, MD 20748
MLS# MDPG2185498Listed by: JIM HALL REAL ESTATE - New
 $35,000Active0.33 Acres
$35,000Active0.33 Acres5806 Middleton Ct, TEMPLE HILLS, MD 20748
MLS# MDPG2185426Listed by: RE/MAX REALTY GROUP - New
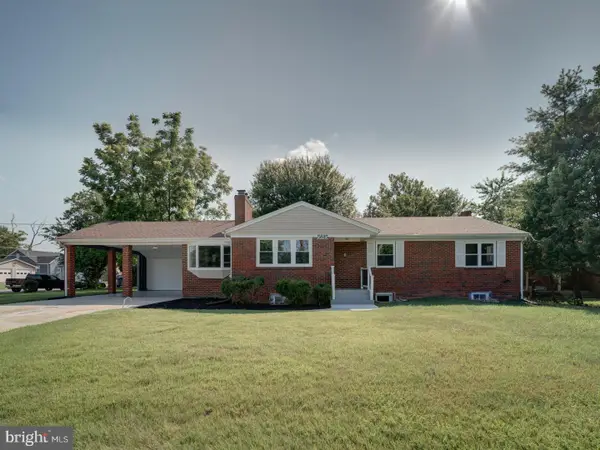 $559,786Active5 beds 3 baths2,912 sq. ft.
$559,786Active5 beds 3 baths2,912 sq. ft.5615 Old Branch Ave, TEMPLE HILLS, MD 20748
MLS# MDPG2185042Listed by: RE/MAX GALAXY 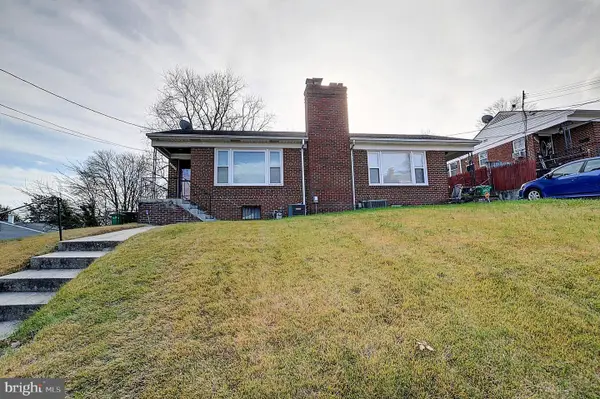 $308,000Pending3 beds 2 baths1,218 sq. ft.
$308,000Pending3 beds 2 baths1,218 sq. ft.4229 24th Ave, TEMPLE HILLS, MD 20748
MLS# MDPG2182518Listed by: WEICHERT REALTORS - BLUE RIBBON- New
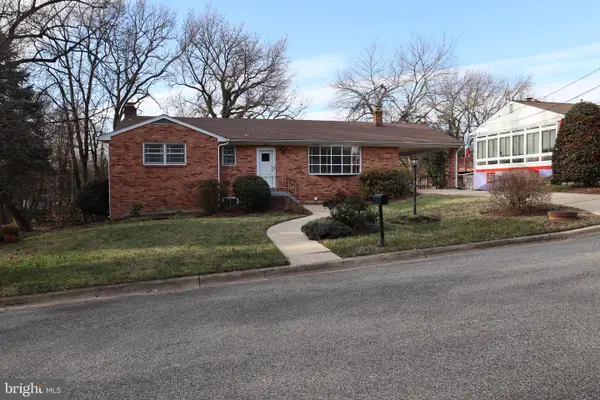 $435,000Active4 beds 3 baths1,376 sq. ft.
$435,000Active4 beds 3 baths1,376 sq. ft.6211 Trueman Dr, TEMPLE HILLS, MD 20748
MLS# MDPG2185368Listed by: LONG & FOSTER REAL ESTATE, INC. - New
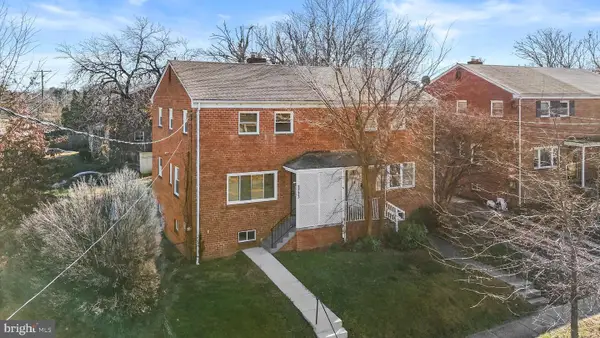 $369,000Active3 beds 3 baths1,890 sq. ft.
$369,000Active3 beds 3 baths1,890 sq. ft.2723 Keating St, TEMPLE HILLS, MD 20748
MLS# MDPG2185024Listed by: REDFIN CORPORATION - New
 $429,000Active4 beds 2 baths1,539 sq. ft.
$429,000Active4 beds 2 baths1,539 sq. ft.6005 Middleton Ln, TEMPLE HILLS, MD 20748
MLS# MDPG2185130Listed by: SAMSON PROPERTIES - New
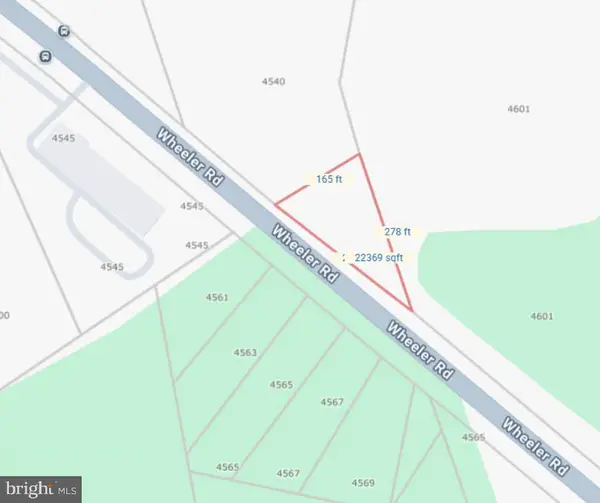 $70,000Active0.46 Acres
$70,000Active0.46 AcresWheeler Rd, OXON HILL, MD 20745
MLS# MDPG2185066Listed by: RE/MAX ADVANTAGE REALTY - New
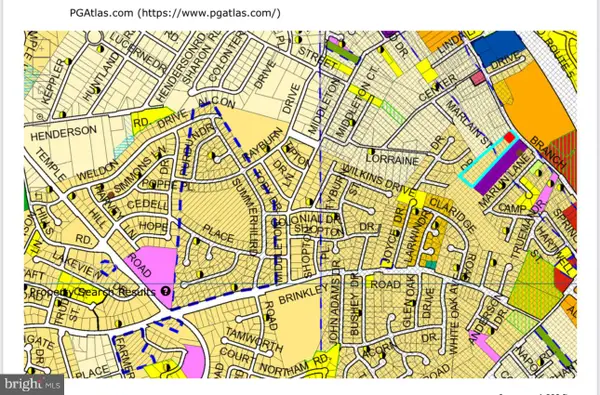 $200,000Active3.99 Acres
$200,000Active3.99 Acres5913 Old Branch Ave, TEMPLE HILLS, MD 20748
MLS# MDPG2184898Listed by: BATTLE PROPERTY GROUP, LLC
