8704 Orndorff Rd, THURMONT, MD 21788
Local realty services provided by:Better Homes and Gardens Real Estate Murphy & Co.
8704 Orndorff Rd,THURMONT, MD 21788
$439,900
- 3 Beds
- 2 Baths
- 1,560 sq. ft.
- Single family
- Active
Listed by:william mitchell carranza
Office:samson properties
MLS#:MDFR2069610
Source:BRIGHTMLS
Price summary
- Price:$439,900
- Price per sq. ft.:$281.99
About this home
Welcome to this beautifully updated 3-bedroom, 2-bath rancher offering 1,440 sq. ft. of comfortable living space, plus an unfinished basement with a finished den—perfect for a home office, hobby room, or private retreat.
Step inside to find a spacious family room with a cozy fireplace, a sunroom filled with natural light, and an updated kitchen with modern finishes. Both bathrooms have been tastefully renovated, and the addition of recessed lighting throughout adds a warm, inviting touch.
This home has seen major improvements for peace of mind, including a new HVAC system (2024), a new 50-gallon water heater(2025), new windows, and many interior upgrades.
Sitting on a generous 0.90-acre lot, the property provides plenty of outdoor space for recreation, gardening, or future projects.
Don’t miss the opportunity to own a move-in-ready home with modern updates, classic charm, and room to grow!
Contact an agent
Home facts
- Year built:1975
- Listing ID #:MDFR2069610
- Added:9 day(s) ago
- Updated:September 06, 2025 at 01:54 PM
Rooms and interior
- Bedrooms:3
- Total bathrooms:2
- Full bathrooms:2
- Living area:1,560 sq. ft.
Heating and cooling
- Cooling:Central A/C, Heat Pump(s)
- Heating:Electric, Heat Pump - Electric BackUp
Structure and exterior
- Year built:1975
- Building area:1,560 sq. ft.
- Lot area:0.9 Acres
Utilities
- Water:Well
- Sewer:Septic Exists
Finances and disclosures
- Price:$439,900
- Price per sq. ft.:$281.99
- Tax amount:$2,976 (2024)
New listings near 8704 Orndorff Rd
- New
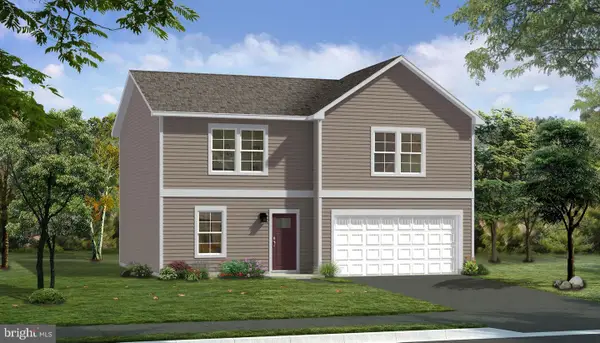 $499,990Active4 beds 3 baths2,430 sq. ft.
$499,990Active4 beds 3 baths2,430 sq. ft.Tbb Clarke Ct #whitehall, THURMONT, MD 21788
MLS# MDFR2069784Listed by: DRB GROUP REALTY, LLC - New
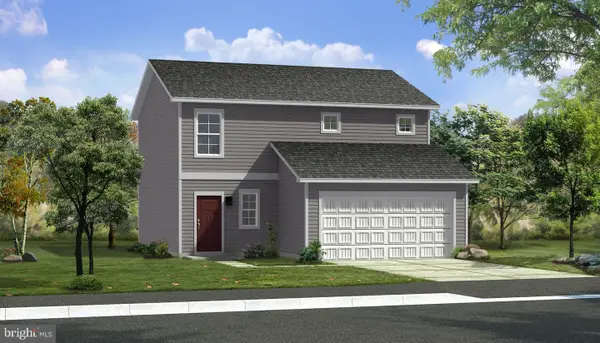 $484,990Active3 beds 3 baths2,048 sq. ft.
$484,990Active3 beds 3 baths2,048 sq. ft.Tbb Clarke Ct #glenshaw Ii, THURMONT, MD 21788
MLS# MDFR2069788Listed by: DRB GROUP REALTY, LLC - New
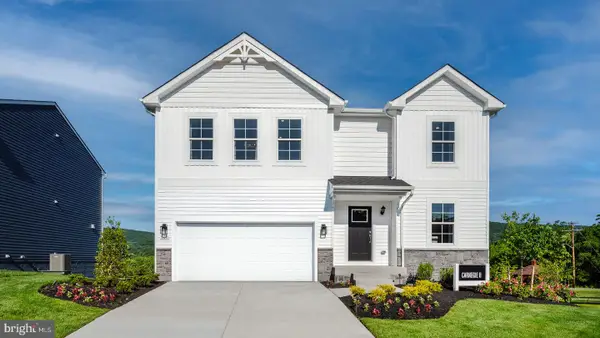 $509,990Active4 beds 3 baths2,969 sq. ft.
$509,990Active4 beds 3 baths2,969 sq. ft.Tbb Westview Dr #carnegie, THURMONT, MD 21788
MLS# MDFR2069780Listed by: DRB GROUP REALTY, LLC - New
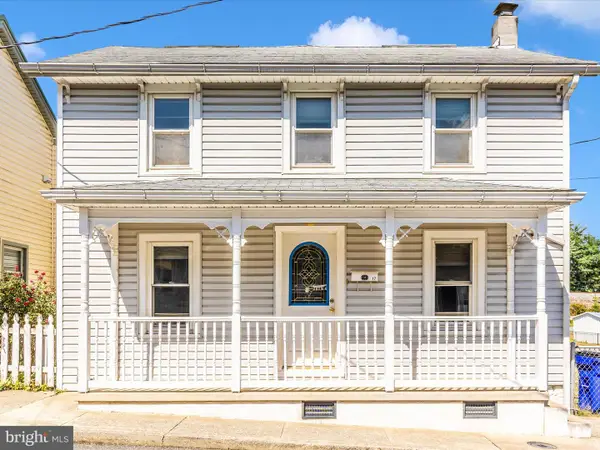 $345,000Active4 beds 2 baths1,872 sq. ft.
$345,000Active4 beds 2 baths1,872 sq. ft.17 East St, THURMONT, MD 21788
MLS# MDFR2069772Listed by: J&B REAL ESTATE - New
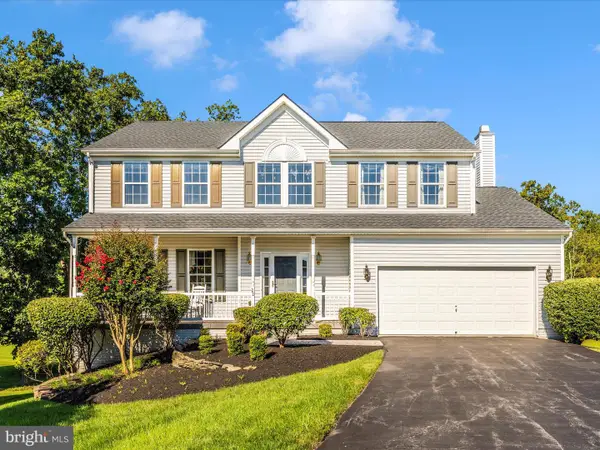 $489,000Active4 beds 4 baths2,768 sq. ft.
$489,000Active4 beds 4 baths2,768 sq. ft.22 Sylvia Cir, THURMONT, MD 21788
MLS# MDFR2069308Listed by: J&B REAL ESTATE - Open Sun, 11am to 1pm
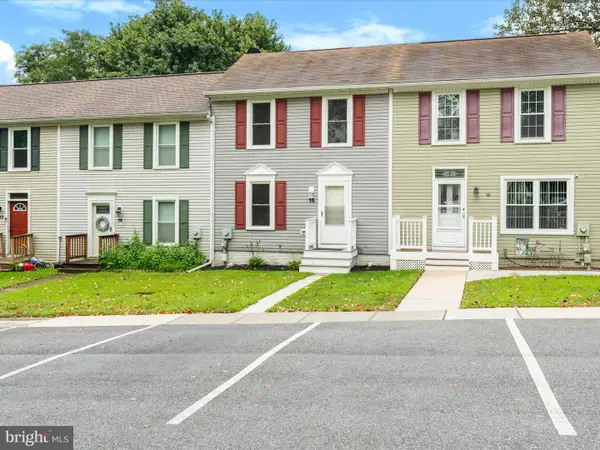 $259,900Active2 beds 2 baths1,230 sq. ft.
$259,900Active2 beds 2 baths1,230 sq. ft.15 Rouzer Ct, THURMONT, MD 21788
MLS# MDFR2069480Listed by: CHARIS REALTY GROUP 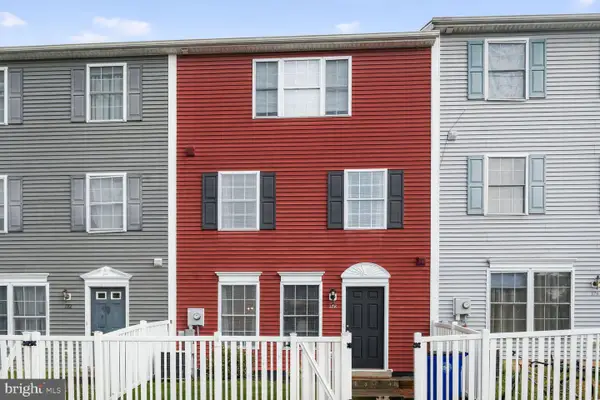 $265,000Active3 beds 2 baths
$265,000Active3 beds 2 baths178 N Altamont Ave, THURMONT, MD 21788
MLS# MDFR2069466Listed by: LONG & FOSTER REAL ESTATE, INC.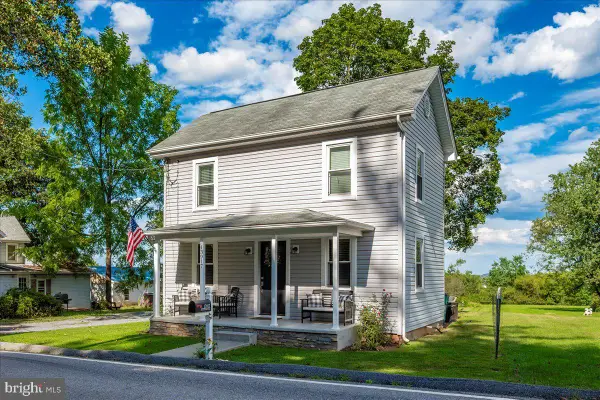 $349,900Active3 beds 2 baths1,216 sq. ft.
$349,900Active3 beds 2 baths1,216 sq. ft.13917 Graceham Rd, THURMONT, MD 21788
MLS# MDFR2069446Listed by: J&B REAL ESTATE- Open Sat, 1 to 3pm
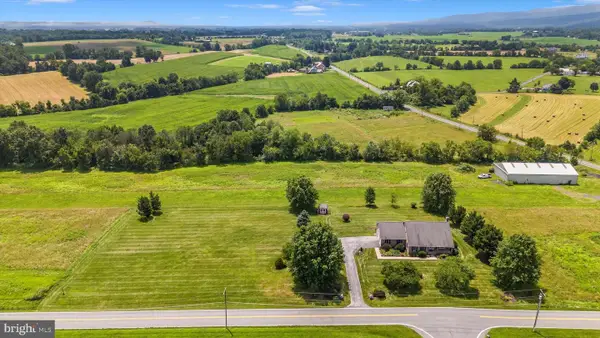 $660,000Active3 beds 4 baths2,259 sq. ft.
$660,000Active3 beds 4 baths2,259 sq. ft.7485 Utica Rd, THURMONT, MD 21788
MLS# MDFR2069428Listed by: BACH REAL ESTATE
